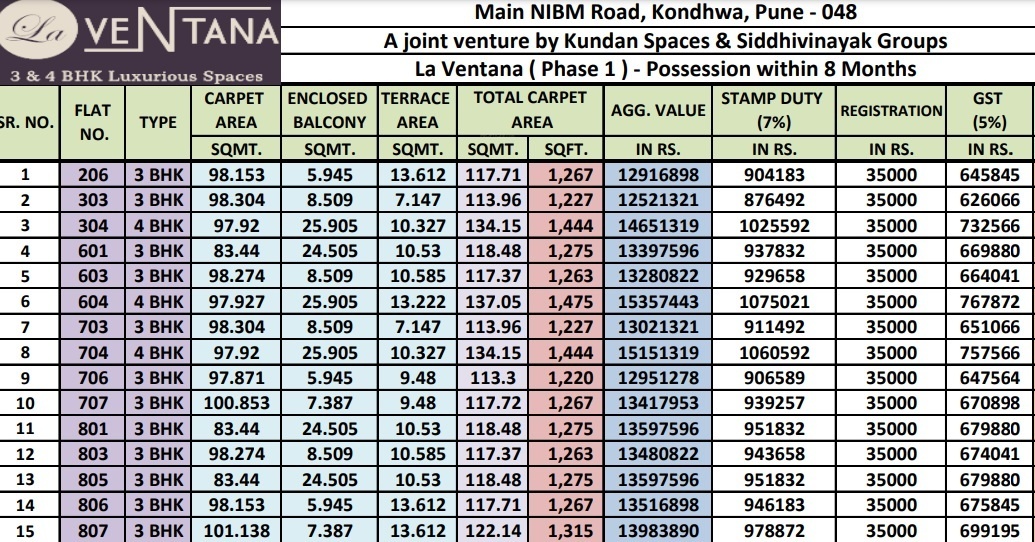
PROJECT RERA ID : P52100009383
La Ventana Phase 1
₹ 1.29 Cr - ₹ 1.74 Cr
Builder Price
See inclusions
3, 4 BHK
Apartment
1,208 - 1,634 sq ft
Carpet Area
Project Location
Wanowrie, Pune
Overview
- Aug'21Possession Start Date
- CompletedStatus
- 2 AcresTotal Area
- 72Total Launched apartments
- Dec'12Launch Date
- New and ResaleAvailability
Salient Features
- Properties with 100% power backup available
- 3 open side properties
More about La Ventana Phase 1
.
Approved for Home loans from following banks
La Ventana Phase 1 Floor Plans
- 3 BHK
- 4 BHK
| Floor Plan | Carpet Area | Builder Price |
|---|---|---|
 | 1208 sq ft (3BHK+3T) | ₹ 1.29 Cr |
1219 sq ft (3BHK+3T) | ₹ 1.30 Cr | |
1220 sq ft (3BHK+3T) | ₹ 1.30 Cr | |
 | 1224 sq ft (3BHK+3T) | ₹ 1.31 Cr |
1227 sq ft (3BHK+3T) | - | |
 | 1256 sq ft (3BHK+3T) | ₹ 1.34 Cr |
 | 1260 sq ft (3BHK+3T) | ₹ 1.34 Cr |
1263 sq ft (3BHK+3T) | - | |
1267 sq ft (3BHK+3T) | - | |
 | 1269 sq ft (3BHK+3T) | ₹ 1.35 Cr |
 | 1272 sq ft (3BHK+3T) | - |
1275 sq ft (3BHK+3T) | - | |
 | 1308 sq ft (3BHK+3T) | ₹ 1.40 Cr |
1315 sq ft (3BHK+3T) | - | |
1317 sq ft (3BHK+3T) | ₹ 1.41 Cr |
12 more size(s)less size(s)
Report Error
Our Picks
- PriceConfigurationPossession
- Current Project
![Images for Elevation of Siddhivinayak Laventana Phase I Images for Elevation of Siddhivinayak Laventana Phase I]() La Ventana Phase 1by Kundan Spaces LLPWanowrie, Pune₹ 1.29 Cr - ₹ 1.74 Cr3,4 BHK Apartment1,208 - 1,634 sq ftAug '21
La Ventana Phase 1by Kundan Spaces LLPWanowrie, Pune₹ 1.29 Cr - ₹ 1.74 Cr3,4 BHK Apartment1,208 - 1,634 sq ftAug '21 - Recommended
![bella-vita Elevation Elevation]() Bella Vitaby Lodha GroupNIBM Annex Mohammadwadi, Pune₹ 1.02 Cr - ₹ 2.97 Cr2,3,4,5 BHK Apartment793 - 2,300 sq ftNov '25
Bella Vitaby Lodha GroupNIBM Annex Mohammadwadi, Pune₹ 1.02 Cr - ₹ 2.97 Cr2,3,4,5 BHK Apartment793 - 2,300 sq ftNov '25 - Recommended
![exuberance-ii Elevation Elevation]() Exuberance IIby Nyati GroupUndri, Pune₹ 64.80 L - ₹ 64.80 L2 BHK Apartment703 sq ftFeb '25
Exuberance IIby Nyati GroupUndri, Pune₹ 64.80 L - ₹ 64.80 L2 BHK Apartment703 sq ftFeb '25
La Ventana Phase 1 Amenities
- Closed Car Parking
- Swimming Pool
- Fire Fighting System
- Internal Roads
- Sewage Treatment Plant
- Sewage Treatment Plant
- 24X7 Water Supply
- Aggregate area of recreational Open Space
La Ventana Phase 1 Specifications
Flooring
Kitchen:
Vitrified Tiles
Master Bedroom:
Vitrified Tiles
Toilets:
Anti Skid Tiles
Living/Dining:
Vitrified tiles
Other Bedroom:
Vitrified tiles
Walls
Interior:
Acrylic Paint
Kitchen:
Designer Tiles Dado
Toilets:
Glazed Tiles Dado up to 7 Feet Height Above Platform
Exterior:
Texture Paint
Gallery
La Ventana Phase 1Elevation
La Ventana Phase 1Floor Plans
La Ventana Phase 1Neighbourhood
La Ventana Phase 1Construction Updates
Payment Plans


Contact NRI Helpdesk on
Whatsapp(Chat Only)
Whatsapp(Chat Only)
+91-96939-69347

Contact Helpdesk on
Whatsapp(Chat Only)
Whatsapp(Chat Only)
+91-96939-69347
About Kundan Spaces LLP

- 41
Years of Experience - 17
Total Projects - 5
Ongoing Projects - RERA ID
An Overview:Kundan Spaces is a Mumbai based reputed real estate development firm established in 1986. Since inception, the company is involved in luxury and premium property development for residential and commercial sectors. The main aim of Kundan Spaces is to offer integrated lifestyle spaces to live and unique work place environment. The company works on a mission to deliver unique, integrated lifestyle and work place environment through the strong project execution and customer oriented appr... read more
Similar Projects
- PT ASSIST
![bella-vita Elevation bella-vita Elevation]() Lodha Bella Vitaby Lodha GroupNIBM Annex Mohammadwadi, Pune₹ 1.02 Cr - ₹ 2.97 Cr
Lodha Bella Vitaby Lodha GroupNIBM Annex Mohammadwadi, Pune₹ 1.02 Cr - ₹ 2.97 Cr - PT ASSIST
![exuberance-ii Elevation exuberance-ii Elevation]() Nyati Exuberance IIby Nyati GroupUndri, Pune₹ 63.85 L
Nyati Exuberance IIby Nyati GroupUndri, Pune₹ 63.85 L - PT ASSIST
![Images for Project Images for Project]() Kohinoor Reinaby Kohinoor Group PuneKondhwa, PunePrice on request
Kohinoor Reinaby Kohinoor Group PuneKondhwa, PunePrice on request - PT ASSIST
![khushvista-phase-1 Elevation khushvista-phase-1 Elevation]() Khushvistaby Elated Housing LlpNIBM Annex Mohammadwadi, Pune₹ 37.00 L - ₹ 38.40 L
Khushvistaby Elated Housing LlpNIBM Annex Mohammadwadi, Pune₹ 37.00 L - ₹ 38.40 L - PT ASSIST
![verde Elevation verde Elevation]() Sukhwani Verdeby Sukhwani AssociatesUndri, Pune₹ 53.90 L - ₹ 71.67 L
Sukhwani Verdeby Sukhwani AssociatesUndri, Pune₹ 53.90 L - ₹ 71.67 L
Discuss about La Ventana Phase 1
comment
Disclaimer
PropTiger.com is not marketing this real estate project (“Project”) and is not acting on behalf of the developer of this Project. The Project has been displayed for information purposes only. The information displayed here is not provided by the developer and hence shall not be construed as an offer for sale or an advertisement for sale by PropTiger.com or by the developer.
The information and data published herein with respect to this Project are collected from publicly available sources. PropTiger.com does not validate or confirm the veracity of the information or guarantee its authenticity or the compliance of the Project with applicable law in particular the Real Estate (Regulation and Development) Act, 2016 (“Act”). Read Disclaimer
The information and data published herein with respect to this Project are collected from publicly available sources. PropTiger.com does not validate or confirm the veracity of the information or guarantee its authenticity or the compliance of the Project with applicable law in particular the Real Estate (Regulation and Development) Act, 2016 (“Act”). Read Disclaimer




































