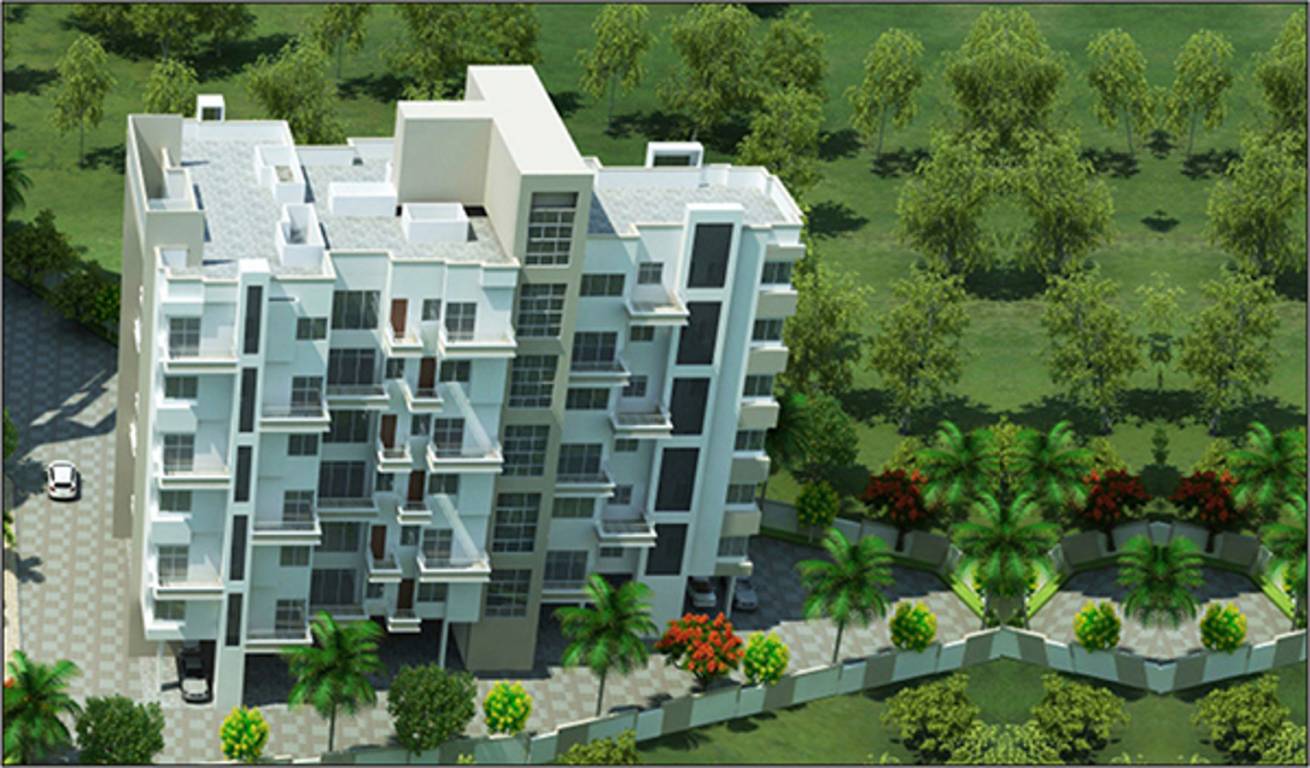
1 Photos
PROJECT RERA ID : P52000009668
427 sq ft 1 BHK 1T Apartment in Relation Group Green City Phase 1
Price on request
Project Location
Mangaon, Raigad
Basic Details
Amenities10
Specifications
Property Specifications
- Under ConstructionStatus
- Dec'19Possession Start Date
- New and ResaleAvailability
.
Price & Floorplan
1BHK+1T (426.90 sq ft)
Price On Request

- 1 Bathroom
- 1 Bedroom
- 427 sqft
carpet area
property size here is carpet area. Built-up area is now available
Report Error
Gallery
Relation Green City Phase 1Elevation
Other properties in Relation Group Green City Phase 1
- 1 BHK
- 2 BHK

Contact NRI Helpdesk on
Whatsapp(Chat Only)
Whatsapp(Chat Only)
+91-96939-69347

Contact Helpdesk on
Whatsapp(Chat Only)
Whatsapp(Chat Only)
+91-96939-69347
About Relation Group

- 17
Years of Experience - 2
Total Projects - 2
Ongoing Projects - RERA ID
Relation Group was incorporated in 2009 by two individuals Madhusudan Jadhav & Sagar Lendwe in the heart of Navi Mumbai and has expended their horizons in other parts of the Mumbai. Later on Mohaniraj Khodade also joined Relation Group as Director - Business Operations. Initially Madhusudan & Sagar were working as a consultant and also Bulk SMS provider in Navi Mumbai during this tenure they built strong professional relationship with some reputed construction companies and gained the kn... read more
Similar Properties
- PT ASSIST
![Project Image Project Image]() Satguru 1BHK+1T (379.10 sq ft)by Satguru Construction And DevelopersS No. 74, H No. 1B/1, MangaonPrice on request
Satguru 1BHK+1T (379.10 sq ft)by Satguru Construction And DevelopersS No. 74, H No. 1B/1, MangaonPrice on request - PT ASSIST
![Project Image Project Image]() Dattaram 2BHK+2T (461.99 sq ft)by Dattaram Dhaku Gawade and Shobha Dattaram Gawade Joint Co OwnerSurvey No.71B, At Utekhol, MangaonPrice on request
Dattaram 2BHK+2T (461.99 sq ft)by Dattaram Dhaku Gawade and Shobha Dattaram Gawade Joint Co OwnerSurvey No.71B, At Utekhol, MangaonPrice on request - PT ASSIST
![Project Image Project Image]() Dattaram 1BHK+1T (351.23 sq ft)by Dattaram Dhaku Gawade and Shobha Dattaram Gawade Joint Co OwnerSurvey No.71B, At Utekhol, MangaonPrice on request
Dattaram 1BHK+1T (351.23 sq ft)by Dattaram Dhaku Gawade and Shobha Dattaram Gawade Joint Co OwnerSurvey No.71B, At Utekhol, MangaonPrice on request - PT ASSIST
![Project Image Project Image]() Macrotech 2BHK+2T (486.96 sq ft)by Macrotech DevelopersMangaonPrice on request
Macrotech 2BHK+2T (486.96 sq ft)by Macrotech DevelopersMangaonPrice on request - PT ASSIST
![Project Image Project Image]() Rising 1BHK+1T (427.11 sq ft)by Rising Builders And DevelopersUtekhol, MangaonPrice on request
Rising 1BHK+1T (427.11 sq ft)by Rising Builders And DevelopersUtekhol, MangaonPrice on request
Discuss about Relation Green City Phase 1
comment
Disclaimer
PropTiger.com is not marketing this real estate project (“Project”) and is not acting on behalf of the developer of this Project. The Project has been displayed for information purposes only. The information displayed here is not provided by the developer and hence shall not be construed as an offer for sale or an advertisement for sale by PropTiger.com or by the developer.
The information and data published herein with respect to this Project are collected from publicly available sources. PropTiger.com does not validate or confirm the veracity of the information or guarantee its authenticity or the compliance of the Project with applicable law in particular the Real Estate (Regulation and Development) Act, 2016 (“Act”). Read Disclaimer
The information and data published herein with respect to this Project are collected from publicly available sources. PropTiger.com does not validate or confirm the veracity of the information or guarantee its authenticity or the compliance of the Project with applicable law in particular the Real Estate (Regulation and Development) Act, 2016 (“Act”). Read Disclaimer




