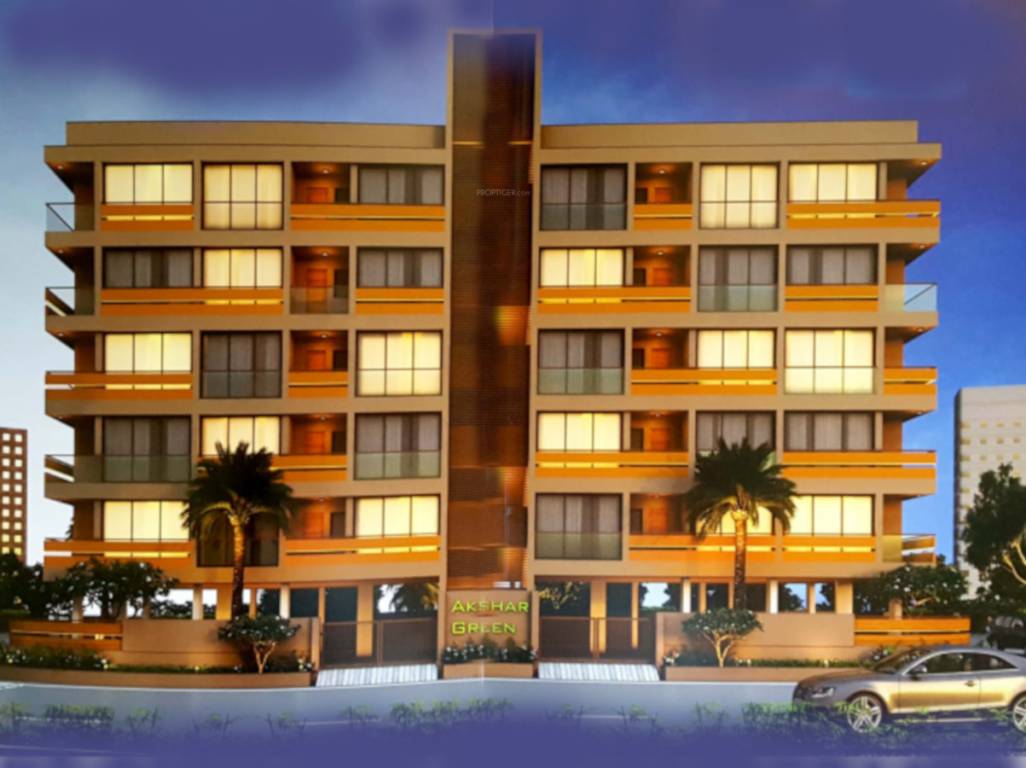
7 Photos
PROJECT RERA ID : PR/GJ/VADODARA/VADODARA/Others/RAA06767/120220
788 sq ft 3 BHK 3T Apartment in Akshar Group Rajkot Orbis Phase 2 And 3
Price on request
Project Location
Mota Mava, Rajkot
Basic Details
Amenities36
Specifications
Property Specifications
- LaunchStatus
- Dec'22Possession Start Date
- NewAvailability
Salient Features
- The project is well equipped with all the basic amenities to facilitate the needs of the residents
- The site is in close proximity to various civic utilities
- Designed by nirav khant architects
.
Price & Floorplan
3BHK+3T (788.13 sq ft)
Price On Request

- 3 Bathrooms
- 3 Bedrooms
- 788 sqft
carpet area
property size here is carpet area. Built-up area is now available
Report Error
Gallery
Akshar Orbis Phase 2 And 3 Elevation
Akshar Orbis Phase 2 And 3 Floor Plans
Akshar Orbis Phase 2 And 3 Neighbourhood
Other properties in Akshar Group Rajkot Orbis Phase 2 And 3
- 3 BHK

Contact NRI Helpdesk on
Whatsapp(Chat Only)
Whatsapp(Chat Only)
+91-96939-69347

Contact Helpdesk on
Whatsapp(Chat Only)
Whatsapp(Chat Only)
+91-96939-69347
About Akshar Group Rajkot
Akshar Group Rajkot
- 1
Total Projects - 1
Ongoing Projects - RERA ID
Similar Properties
- PT ASSIST
![Project Image Project Image]() Sunshine 3BHK+3T (786.30 sq ft)by Sunshine DeveloperAmbika Township Gate Street, Nr Kevalam Bungalows, Jivraj Park, Mota MavaPrice on request
Sunshine 3BHK+3T (786.30 sq ft)by Sunshine DeveloperAmbika Township Gate Street, Nr Kevalam Bungalows, Jivraj Park, Mota MavaPrice on request - PT ASSIST
![Project Image Project Image]() Madhav 3BHK+3T (779.20 sq ft)by Madhav Developers RajkotSurvey No 197/p, Plot No 19/p/a Moje Mavdi, Mota MavaPrice on request
Madhav 3BHK+3T (779.20 sq ft)by Madhav Developers RajkotSurvey No 197/p, Plot No 19/p/a Moje Mavdi, Mota MavaPrice on request - PT ASSIST
![Project Image Project Image]() Madhav 3BHK+3T (760.58 sq ft)by Madhav Developers RajkotRs No 255 And 256/1, Plot No 114 And 115, Tps 28 Mavdi , Fp 08/2, Mavdi, Mota MavaPrice on request
Madhav 3BHK+3T (760.58 sq ft)by Madhav Developers RajkotRs No 255 And 256/1, Plot No 114 And 115, Tps 28 Mavdi , Fp 08/2, Mavdi, Mota MavaPrice on request - PT ASSIST
![Project Image Project Image]() Madhav 3BHK+3T (822.69 sq ft)by Madhav Developers RajkotMavdi Revenue Survey No 256 (1) and 257 P, Plot No 73 and 74, Mota MavaPrice on request
Madhav 3BHK+3T (822.69 sq ft)by Madhav Developers RajkotMavdi Revenue Survey No 256 (1) and 257 P, Plot No 73 and 74, Mota MavaPrice on request - PT ASSIST
![Project Image Project Image]() Madhav 2BHK+2T (829.04 sq ft) + Study Roomby Madhav Developers RajkotNear Patel Chill Point Mavdi Rs No 201 , Plot No. 26/27 Jivraj Park, Ambika Township, Nana Mava, Mota MavaPrice on request
Madhav 2BHK+2T (829.04 sq ft) + Study Roomby Madhav Developers RajkotNear Patel Chill Point Mavdi Rs No 201 , Plot No. 26/27 Jivraj Park, Ambika Township, Nana Mava, Mota MavaPrice on request
Discuss about Akshar Orbis Phase 2 And 3
comment
Disclaimer
PropTiger.com is not marketing this real estate project (“Project”) and is not acting on behalf of the developer of this Project. The Project has been displayed for information purposes only. The information displayed here is not provided by the developer and hence shall not be construed as an offer for sale or an advertisement for sale by PropTiger.com or by the developer.
The information and data published herein with respect to this Project are collected from publicly available sources. PropTiger.com does not validate or confirm the veracity of the information or guarantee its authenticity or the compliance of the Project with applicable law in particular the Real Estate (Regulation and Development) Act, 2016 (“Act”). Read Disclaimer
The information and data published herein with respect to this Project are collected from publicly available sources. PropTiger.com does not validate or confirm the veracity of the information or guarantee its authenticity or the compliance of the Project with applicable law in particular the Real Estate (Regulation and Development) Act, 2016 (“Act”). Read Disclaimer














