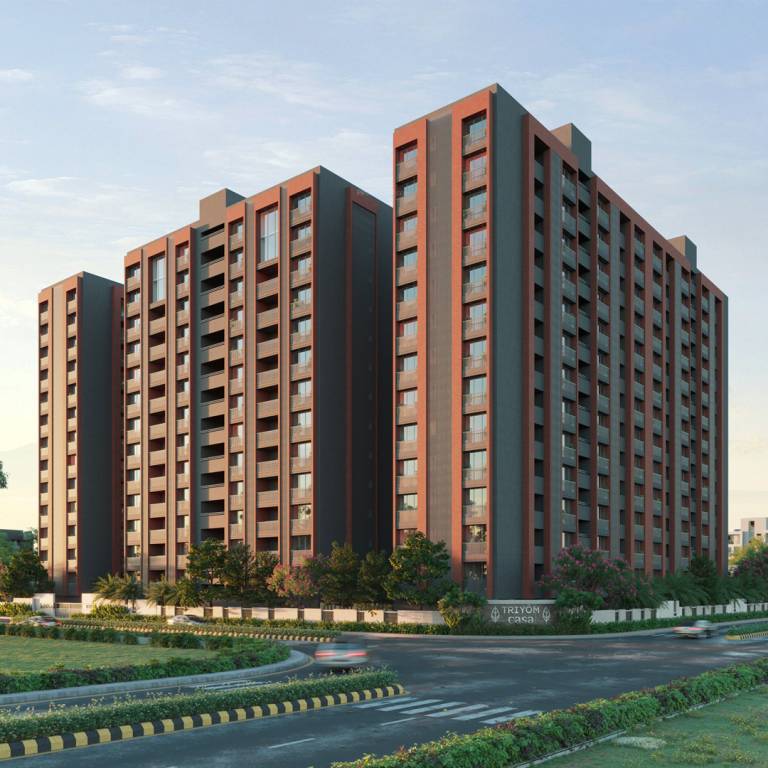


Price on request
Builder Price
Configuration
3, 4 BHK
Carpet Area
1,365 - 3,271 sq ft
Possession Status
Launch
Overview
- Possession Start DateDec'29
- StatusLaunch
- Total Area1.1 Acres
- Total Launched apartments64
- Launch DateApr'24
- AvailabilityNew
- RERA IDPR/GJ/SURAT/SURAT CITY/Surat Municipal Corporation/RAA13894/290724/311229
Project Specifications
Flooring
Master Bedroom:
Best Quality Vitrified Tiles
Other Bedroom:
Best quality vitrified tiles in hall, dining, bedrooms and kitchen
Balcony:
Premium Quality Tiles
Kitchen:
- Granite counter in kitchen area
Living/Dining:
Premium Quality Tiles
Toilets:
Premium Quality Tiles
Others
Points:
Hall
Windows:
Aluminium Powder Coated Windows
Triyom Casa Floor Plans
- 3 BHK
- 4 BHK
-
-
Triyom Casa Amenities
- 24 X 7 Security
- Fire Fighting System
- Full Power Backup
- Internal Roads & Footpaths
- Lift(s)
- Sewage Treatment Plant
- Swimming Pool
- Indoor Games
- Banquet Hall
- 24x7 CCTV Surveillance
- School
- Library
- Landscape Garden and Tree Planting
- Gazebo
- Day Care Center
- Waiting Lounge
- Steam Room
- Terrace Garden
- Kid's Pool
- Cycling & Jogging Track
- Open Gym
Triyom Casa Gallery
About Triyom Realty

- Total Projects3
- Ongoing Projects3
Like how a perimeter defines every area, every human interaction necessitates a boundary. Our boundaries give us a sense of safety and, thus freedom. However the heart of these boundaries, we subconsciously desire a place, we can call our own. Where this place can provide you with an everlasting and serene living experience?Introducing Triyom. We at Triyom understand the importance of spaces. We believe that well-being is an expression of the three dimensions of divinity - mental peace, Nature a...
View more













