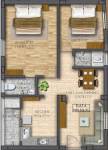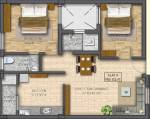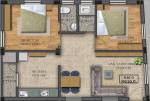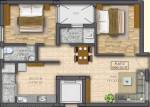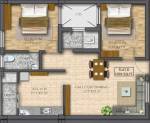
PROJECT RERA ID : TN/16/Building/0162/2021 dated 08/06/2021
Bharath Green Avenueby Bharath
₹ 56.40 L - ₹ 1.00 Cr
Builder Price
See inclusions
2, 3 BHK
Apartment
940 - 1,670 sq ft
Builtup area
Project Location
Srirangam, Trichy
Overview
- Aug'22Possession Start Date
- Not LaunchedStatus
- 14Total Launched apartments
- NewAvailability
More about Bharath Green Avenue
.
Bharath Green Avenue Floor Plans
- 2 BHK
- 3 BHK
| Floor Plan | Area | Builder Price |
|---|---|---|
 | 940 sq ft (2BHK+2T) | ₹ 56.40 L |
 | 980 sq ft (2BHK+2T) | ₹ 58.80 L |
 | 990 sq ft (2BHK+2T) | ₹ 59.40 L |
 | 1000 sq ft (2BHK+2T) | ₹ 60.00 L |
 | 1005 sq ft (2BHK+2T) | ₹ 60.30 L |
 | 1010 sq ft (2BHK+2T) | ₹ 60.60 L |
3 more size(s)less size(s)
Report Error
Bharath Green Avenue Amenities
- Closed Car Parking
- Full Power Backup
- Lift(s)
Bharath Green Avenue Specifications
Doors
Internal:
Teak Wood Frame and Shutter
Main:
Teak Wood Frame
Flooring
Kitchen:
Vitrified Tiles
Living/Dining:
Vitrified Tiles
Master Bedroom:
Vitrified Tiles
Other Bedroom:
Vitrified Tiles
Gallery
Bharath Green AvenueElevation
Bharath Green AvenueFloor Plans

Contact NRI Helpdesk on
Whatsapp(Chat Only)
Whatsapp(Chat Only)
+91-96939-69347

Contact Helpdesk on
Whatsapp(Chat Only)
Whatsapp(Chat Only)
+91-96939-69347
About Bharath

- 8
Total Projects - 3
Ongoing Projects - RERA ID
While people looking for the good investment for main dream home. Bharath Construction bring their dream home true with low cost high quality and we finish all commitment to our esteemed customer on right time with full satisfaction. To incorporate all the latest technologies expectation and challenges today. We Implement construction management system during the execution of our projects and we complete with well experienced architect and Structural Engineers for high quality standards. The yea... read more
Discuss about Bharath Green Avenue
comment
Disclaimer
PropTiger.com is not marketing this real estate project (“Project”) and is not acting on behalf of the developer of this Project. The Project has been displayed for information purposes only. The information displayed here is not provided by the developer and hence shall not be construed as an offer for sale or an advertisement for sale by PropTiger.com or by the developer.
The information and data published herein with respect to this Project are collected from publicly available sources. PropTiger.com does not validate or confirm the veracity of the information or guarantee its authenticity or the compliance of the Project with applicable law in particular the Real Estate (Regulation and Development) Act, 2016 (“Act”). Read Disclaimer
The information and data published herein with respect to this Project are collected from publicly available sources. PropTiger.com does not validate or confirm the veracity of the information or guarantee its authenticity or the compliance of the Project with applicable law in particular the Real Estate (Regulation and Development) Act, 2016 (“Act”). Read Disclaimer





