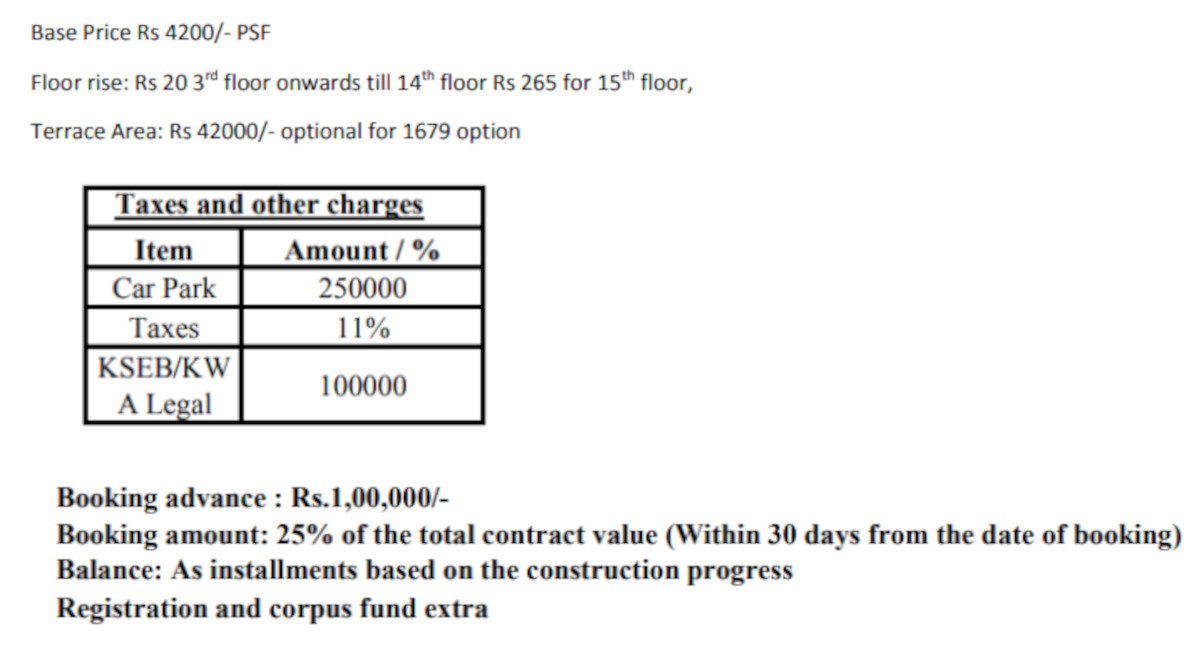
11 Photos
Kalyan Sapphire
Price on request
Builder Price
2, 3 BHK
Apartment
1,215 - 1,679 sq ft
Builtup area
Project Location
Peroorkada, Trivandrum
Overview
- Dec'19Possession Start Date
- CompletedStatus
- 0.56 AcresTotal Area
- ResaleAvailability
Salient Features
- Access control with swipe card at entrance
- Rubber fenders on parking areas
- Multi level security system for common areas
More about Kalyan Sapphire
Kalyan Sapphire in Peroorkada, Trivandrum by Kalyan Developers is a residential project. Highlights of project: Access control with Swipe Card at Entrance. Rubber Fenders on Parking Areas. The project offers Apartment with perfect combination of contemporary architecture and features to provide comfortable living. The Apartment are of the following configurations: 2BHK and 3BHK.Kalyan Sapphire offers facilities such as Gymnasium and Lift.It also has amenities like Lawn tennis court and Swimming ...read more
Kalyan Sapphire Floor Plans
- 2 BHK
- 3 BHK
| Floor Plan | Area | Builder Price |
|---|---|---|
1215 sq ft (2BHK+2T) | - | |
 | 1220 sq ft (2BHK+2T) | - |
1254 sq ft (2BHK+2T) | - | |
1282 sq ft (2BHK+2T) | - | |
 | 1287 sq ft (2BHK+2T) | - |
2 more size(s)less size(s)
Report Error
Kalyan Sapphire Amenities
- Swimming Pool
- Club House
- Children's play area
- Gymnasium
- Car Parking
- Tennis Court
- Indoor Games
- Multipurpose Room
Kalyan Sapphire Specifications
Flooring
Kitchen:
Vitrified Tiles
Living/Dining:
Vitrified Tiles
Master Bedroom:
Vitrified Tiles
Other Bedroom:
Vitrified Tiles
Toilets:
Anti Skid Ceramic Tiles
Walls
Exterior:
Emulsion Paint
Interior:
Acrylic Emulsion Paint
Toilets:
Ceramic Tiles Dado up to 7 Feet Height Above Platform
Kitchen:
Ceramic Tiles above Working Platform
Gallery
Kalyan SapphireElevation
Kalyan SapphireAmenities
Kalyan SapphireFloor Plans
Kalyan SapphireNeighbourhood
Payment Plans


Contact NRI Helpdesk on
Whatsapp(Chat Only)
Whatsapp(Chat Only)
+91-96939-69347

Contact Helpdesk on
Whatsapp(Chat Only)
Whatsapp(Chat Only)
+91-96939-69347
About Kalyan Developers

- 8
Total Projects - 3
Ongoing Projects - RERA ID
Discuss about Kalyan Sapphire
comment
Disclaimer
PropTiger.com is not marketing this real estate project (“Project”) and is not acting on behalf of the developer of this Project. The Project has been displayed for information purposes only. The information displayed here is not provided by the developer and hence shall not be construed as an offer for sale or an advertisement for sale by PropTiger.com or by the developer.
The information and data published herein with respect to this Project are collected from publicly available sources. PropTiger.com does not validate or confirm the veracity of the information or guarantee its authenticity or the compliance of the Project with applicable law in particular the Real Estate (Regulation and Development) Act, 2016 (“Act”). Read Disclaimer
The information and data published herein with respect to this Project are collected from publicly available sources. PropTiger.com does not validate or confirm the veracity of the information or guarantee its authenticity or the compliance of the Project with applicable law in particular the Real Estate (Regulation and Development) Act, 2016 (“Act”). Read Disclaimer
















