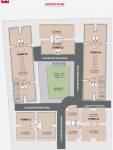
25 Photos
PROJECT RERA ID : PR/GJ/VADODARA/VADODARA/Others/RAA09922/A1R/270923
841 sq ft 3 BHK 3T Apartment in Aditya Buildspace Orchid
₹ 39.00 L
See inclusions
Project Location
Bhayli, Vadodara
Basic Details
Amenities16
Specifications
Property Specifications
- Under ConstructionStatus
- Apr'25Possession Start Date
- 1.33 AcresTotal Area
- 138Total Launched apartments
- Mar'22Launch Date
- New and ResaleAvailability
Salient Features
- Designer pop ceiling in all rooms with LED
- All flats have east west facing entrance as per vastu complaints
- 2 automated Elevators with generator facility in each tower
- Allotted car parking available
Payment Plans

Price & Floorplan
3BHK+3T (841 sq ft)
₹ 39.00 L
See Price Inclusions

2D |
- 3 Bathrooms
- 3 Bedrooms
- 841 sqft
carpet area
property size here is carpet area. Built-up area is now available
Report Error
Gallery
Aditya OrchidElevation
Aditya OrchidVideos
Aditya OrchidFloor Plans
Aditya OrchidNeighbourhood
Aditya OrchidOthers
Other properties in Aditya Buildspace Orchid

Contact NRI Helpdesk on
Whatsapp(Chat Only)
Whatsapp(Chat Only)
+91-96939-69347

Contact Helpdesk on
Whatsapp(Chat Only)
Whatsapp(Chat Only)
+91-96939-69347
About Aditya Buildspace
Aditya Buildspace
- 1
Total Projects - 1
Ongoing Projects - RERA ID
Similar Properties
- PT ASSIST
![Project Image Project Image]() Gayatri 3BHK+3T (850 sq ft)by Gayatri Developers VadodaraOpp. Shyamal Enclave, Nr. Shreem Shrushti ,30 Mt. Sun Pharma Road, AtladaraPrice on request
Gayatri 3BHK+3T (850 sq ft)by Gayatri Developers VadodaraOpp. Shyamal Enclave, Nr. Shreem Shrushti ,30 Mt. Sun Pharma Road, AtladaraPrice on request - PT ASSIST
![Project Image Project Image]() Gayatri 2BHK+2T (806 sq ft)by Gayatri Developers VadodaraOpp. Shyamal Enclave, Nr. Shreem Shrushti ,30 Mt. Sun Pharma Road, AtladaraPrice on request
Gayatri 2BHK+2T (806 sq ft)by Gayatri Developers VadodaraOpp. Shyamal Enclave, Nr. Shreem Shrushti ,30 Mt. Sun Pharma Road, AtladaraPrice on request - PT ASSIST
![Project Image Project Image]() Arth 2BHK+2T (900 sq ft)by Arth InfraTP 1, Old Atladara, Bill Road, BillPrice on request
Arth 2BHK+2T (900 sq ft)by Arth InfraTP 1, Old Atladara, Bill Road, BillPrice on request - PT ASSIST
![Project Image Project Image]() Aditya 2BHK+2T (734.42 sq ft)by Aditya Group VadodaraBeside Rushabh Attic, Bh. Bright School (Cbsc), Vasana Bhayli RoadPrice on request
Aditya 2BHK+2T (734.42 sq ft)by Aditya Group VadodaraBeside Rushabh Attic, Bh. Bright School (Cbsc), Vasana Bhayli RoadPrice on request - PT ASSIST
![Project Image Project Image]() Aum 2BHK+2T (815 sq ft)by Aum Enterprise30 Mtr Bill Canal Road, Atladra-padra Road, BillPrice on request
Aum 2BHK+2T (815 sq ft)by Aum Enterprise30 Mtr Bill Canal Road, Atladra-padra Road, BillPrice on request
Discuss about Aditya Orchid
comment
Disclaimer
PropTiger.com is not marketing this real estate project (“Project”) and is not acting on behalf of the developer of this Project. The Project has been displayed for information purposes only. The information displayed here is not provided by the developer and hence shall not be construed as an offer for sale or an advertisement for sale by PropTiger.com or by the developer.
The information and data published herein with respect to this Project are collected from publicly available sources. PropTiger.com does not validate or confirm the veracity of the information or guarantee its authenticity or the compliance of the Project with applicable law in particular the Real Estate (Regulation and Development) Act, 2016 (“Act”). Read Disclaimer
The information and data published herein with respect to this Project are collected from publicly available sources. PropTiger.com does not validate or confirm the veracity of the information or guarantee its authenticity or the compliance of the Project with applicable law in particular the Real Estate (Regulation and Development) Act, 2016 (“Act”). Read Disclaimer































