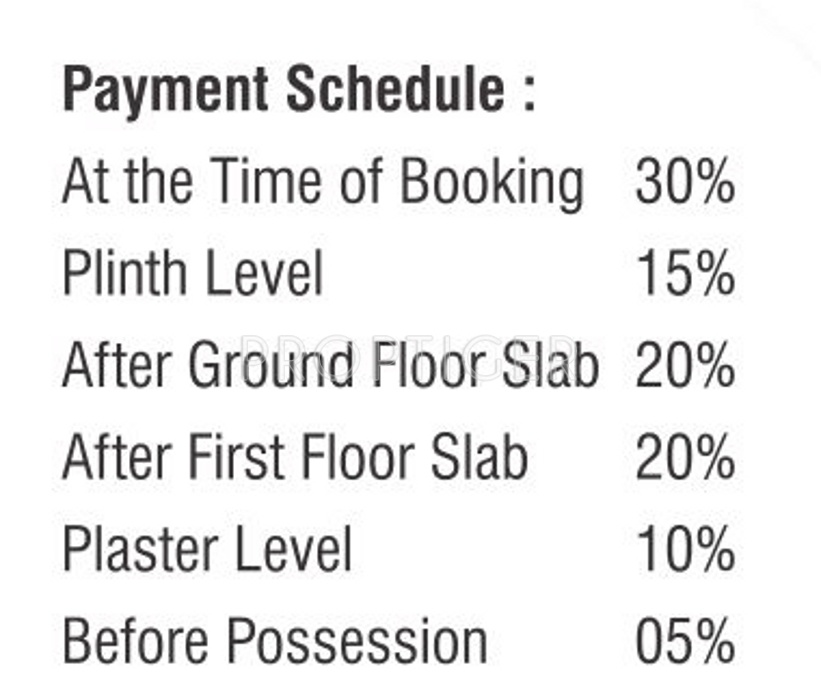
PROJECT RERA ID : PR/GJ/VADODARA/VADODARA/Others/RAA02565/070518
Avadh Upvan

Price on request
Builder Price
3 BHK
Villa
1,600 - 1,800 sq ft
Builtup area
Project Location
Atladara, Vadodara
Overview
- Mar'16Possession Start Date
- CompletedStatus
- 290Total Launched villas
- Nov'13Launch Date
- New and ResaleAvailability
Salient Features
- Rang Angels International Pre School (1.0 Km)
- Vadodara Junction Railway Station (4.8 Km)
More about Avadh Upvan
Upvan, Atladara, Vadodara is Precisely planned for the Modern day city dweller, a pollution free living environment and wide open areas that offer not just the luxury of space, but peace of mind as well.Upvan is in close vicinity to Schools, Shopping, Hospitals and Entertainment , making it an ideal place to live .It offers 3BHK Luxurious Villas And Surrounded with most beautiful palaces.
Approved for Home loans from following banks
Avadh Upvan Floor Plans
- 3 BHK
| Floor Plan | Area | Builder Price |
|---|---|---|
 | 1600 sq ft (3BHK+3T) | - |
 | 1800 sq ft (3BHK+3T) | - |
Report Error
Avadh Upvan Amenities
- Gymnasium
- Swimming Pool
- Children's play area
- Club House
- 24 X 7 Security
- Weaving A Perfection Of Style,Engineering & Planning
- Well Suited For People Of All Age Group
- Jogging Track
Avadh Upvan Specifications
Doors
Internal:
Laminated Flush Door
Main:
Decorative Main Door
Flooring
Balcony:
Vitrified Tiles
Kitchen:
Vitrified Tiles
Living/Dining:
Vitrified Tiles
Master Bedroom:
Vitrified Tiles
Other Bedroom:
Vitrified Tiles
Toilets:
Vitrified Tiles
Gallery
Avadh UpvanElevation
Avadh UpvanVideos
Avadh UpvanAmenities
Avadh UpvanFloor Plans
Avadh UpvanNeighbourhood
Payment Plans


Contact NRI Helpdesk on
Whatsapp(Chat Only)
Whatsapp(Chat Only)
+91-96939-69347

Contact Helpdesk on
Whatsapp(Chat Only)
Whatsapp(Chat Only)
+91-96939-69347
About Avadh Developers

- 2
Total Projects - 1
Ongoing Projects - RERA ID
Discuss about Avadh Upvan
comment
Disclaimer
PropTiger.com is not marketing this real estate project (“Project”) and is not acting on behalf of the developer of this Project. The Project has been displayed for information purposes only. The information displayed here is not provided by the developer and hence shall not be construed as an offer for sale or an advertisement for sale by PropTiger.com or by the developer.
The information and data published herein with respect to this Project are collected from publicly available sources. PropTiger.com does not validate or confirm the veracity of the information or guarantee its authenticity or the compliance of the Project with applicable law in particular the Real Estate (Regulation and Development) Act, 2016 (“Act”). Read Disclaimer
The information and data published herein with respect to this Project are collected from publicly available sources. PropTiger.com does not validate or confirm the veracity of the information or guarantee its authenticity or the compliance of the Project with applicable law in particular the Real Estate (Regulation and Development) Act, 2016 (“Act”). Read Disclaimer



















