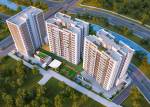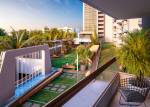
18 Photos
PROJECT RERA ID : PR/GJ/VADODARA/VADODARA/Others/MAA10821/191022
Vihav Central Business Districtby Vihav Group

₹ 1.25 Cr - ₹ 2.35 Cr
Builder Price
See inclusions
4, 5 BHK
Apartment
3,131 - 4,957 sq ft
Builtup area
Project Location
Bhayli, Vadodara
Overview
- Dec'25Possession Start Date
- Pre LaunchStatus
- 6.15 AcresTotal Area
- 88Total Launched apartments
- NewAvailability
Vihav Central Business District Floor Plans
- 4 BHK
- 5 BHK
| Floor Plan | Area | Builder Price |
|---|---|---|
 | 3131 sq ft (4BHK+4T) | ₹ 1.25 Cr |
 | 3200 sq ft (4BHK+4T) | ₹ 1.41 Cr |
Report Error
Vihav Central Business District Amenities
- Swimming Pool
- Children's play area
- Gymnasium
- Indoor Games
- Banquet Hall
- Car Parking
- Library
- Yoga/Meditation Area
Vihav Central Business District Specifications
Doors
Internal:
Laminated Flush Door
Main:
Both Side Teak Veneered / Laminated Flush Door
Flooring
Balcony:
Anti Skid Tiles
Toilets:
Anti Skid Tiles
Kitchen:
Italian Marble
Living/Dining:
Vitrified Tiles
Master Bedroom:
Vitrified Tiles
Other Bedroom:
Vitrified Tiles
Gallery
Vihav Central Business DistrictElevation
Vihav Central Business DistrictVideos
Vihav Central Business DistrictAmenities
Vihav Central Business DistrictOthers

Contact NRI Helpdesk on
Whatsapp(Chat Only)
Whatsapp(Chat Only)
+91-96939-69347

Contact Helpdesk on
Whatsapp(Chat Only)
Whatsapp(Chat Only)
+91-96939-69347
About Vihav Group

- 6
Total Projects - 6
Ongoing Projects - RERA ID
Vihav Realty Group is a renowned name in the real estate industry. Known for its authenticity, hard work, and quality work, the group believes in not just fulfilling customer’s requirements, but also exceeding their expectations and gaining their trust. It fulfills its promises with strong adherence to ethical business practices. With an emphasis on intuitive thought process, its every project is developed with the utmost quality and detail. The group strives to provide value-added constru... read more
Discuss about Vihav Central Business District
comment
Disclaimer
PropTiger.com is not marketing this real estate project (“Project”) and is not acting on behalf of the developer of this Project. The Project has been displayed for information purposes only. The information displayed here is not provided by the developer and hence shall not be construed as an offer for sale or an advertisement for sale by PropTiger.com or by the developer.
The information and data published herein with respect to this Project are collected from publicly available sources. PropTiger.com does not validate or confirm the veracity of the information or guarantee its authenticity or the compliance of the Project with applicable law in particular the Real Estate (Regulation and Development) Act, 2016 (“Act”). Read Disclaimer
The information and data published herein with respect to this Project are collected from publicly available sources. PropTiger.com does not validate or confirm the veracity of the information or guarantee its authenticity or the compliance of the Project with applicable law in particular the Real Estate (Regulation and Development) Act, 2016 (“Act”). Read Disclaimer


























