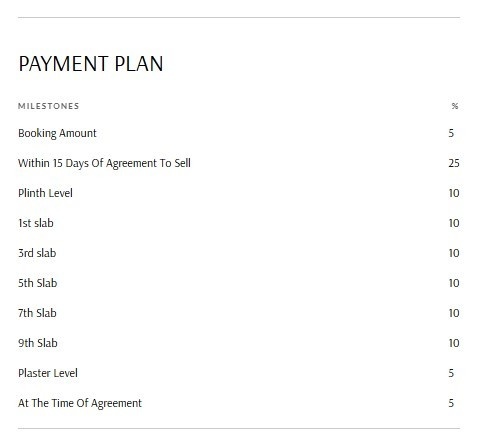
PROJECT RERA ID : PR/GJ/VADODARA/VADODARA/Vadodara Municipal Corporation/MN368AA10268/271023
Madhuvan Space
₹ 75.00 L - ₹ 83.00 L
Builder Price
See inclusions
3 BHK
Apartment
1,320 - 1,470 sq ft
Carpet Area
Project Location
Harni, Vadodara
Overview
- Mar'26Possession Start Date
- Under ConstructionStatus
- 0.78 AcresTotal Area
- Jun'23Launch Date
- New and ResaleAvailability
Madhuvan Space Floor Plans
- 3 BHK
| Floor Plan | Carpet Area | Builder Price |
|---|---|---|
 | 1320 sq ft (3BHK+3T) | ₹ 75.00 L |
 | 1470 sq ft (3BHK+3T) | ₹ 83.00 L |
Report Error
Madhuvan Space Amenities
- Spa
- Swimming Pool
- Children's play area
- Gymnasium
- Car_Parking
- Indoor Games
- Cafeteria
- Rain Water Harvesting
Madhuvan Space Specifications
Doors
Internal:
Laminated Flush Door
Main:
Wooden Frame
Flooring
Toilets:
Anti Skid Tiles
Kitchen:
Designer ceramic dado tiles
Living/Dining:
Vitrified Tiles
Master Bedroom:
Vitrified Tiles
Other Bedroom:
Vitrified Tiles
Gallery
Madhuvan SpaceElevation
Madhuvan SpaceAmenities
Madhuvan SpaceFloor Plans
Madhuvan SpaceNeighbourhood
Madhuvan SpaceOthers
Payment Plans


Contact NRI Helpdesk on
Whatsapp(Chat Only)
Whatsapp(Chat Only)
+91-96939-69347

Contact Helpdesk on
Whatsapp(Chat Only)
Whatsapp(Chat Only)
+91-96939-69347
About Madhuvan Group

- 7
Total Projects - 6
Ongoing Projects - RERA ID
Madhuvan Group is one of Vadodara's most Premium Real Estate Developers. With more than Two Decades of experience in Real Estate we are unstoppable in our endeavor to build a Dream Life for thousands of Families. Each of our projects is a realized dream of Superior Life Style and Supreme Experiences. Madhuvan Group is known for its Innovative Concepts, Incomparable Quality and Exceptional Service. With a stellar Repute, Unique Designs and Unwavering Trust of our Customers Madhuvan Group has succ... read more
Discuss about Madhuvan Space
comment
Disclaimer
PropTiger.com is not marketing this real estate project (“Project”) and is not acting on behalf of the developer of this Project. The Project has been displayed for information purposes only. The information displayed here is not provided by the developer and hence shall not be construed as an offer for sale or an advertisement for sale by PropTiger.com or by the developer.
The information and data published herein with respect to this Project are collected from publicly available sources. PropTiger.com does not validate or confirm the veracity of the information or guarantee its authenticity or the compliance of the Project with applicable law in particular the Real Estate (Regulation and Development) Act, 2016 (“Act”). Read Disclaimer
The information and data published herein with respect to this Project are collected from publicly available sources. PropTiger.com does not validate or confirm the veracity of the information or guarantee its authenticity or the compliance of the Project with applicable law in particular the Real Estate (Regulation and Development) Act, 2016 (“Act”). Read Disclaimer



























