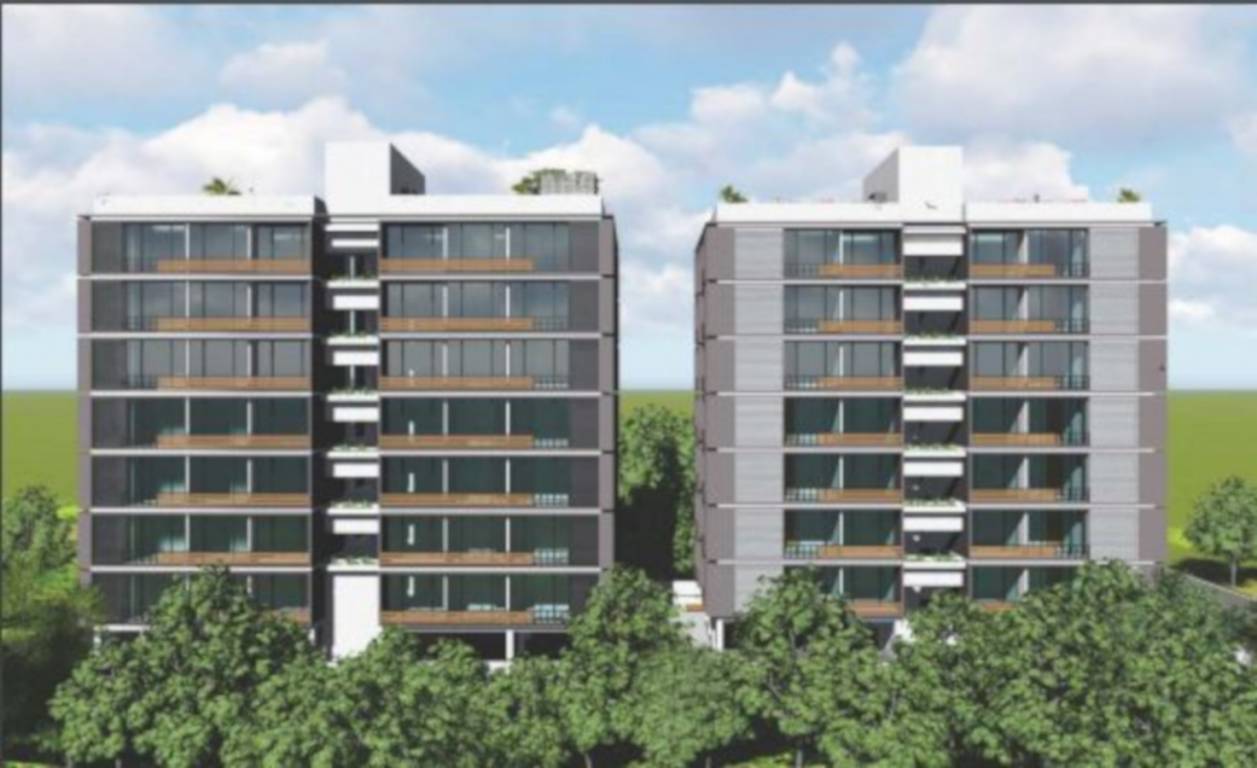
13 Photos
PROJECT RERA ID : PR/GJ/AHMEDABAD/AHMEDABAD CITY/AUDA/MAA06429/061219
604 sq ft 2 BHK 2T Apartment in Trilok Infra Shubhlaxmi Avenueby Trilok Infra
Price on request
Project Location
Tragad, Ahmedabad
Basic Details
Amenities10
Specifications
Property Specifications
- CompletedStatus
- May'23Possession Start Date
- 54Total Launched apartments
- Nov'19Launch Date
- New and ResaleAvailability
Salient Features
- 3 open side properties
- Famous for schools, hospitals, educational institutes, restaurants, banks
- The project offers plenty of benefits that includes prime location, comfortable and lavish lifestyle, great amenities, healthy surroundings and high return
- Good construction quality with limited apartment
- Landscape garden, children play area, rainwater harvesting
Price & Floorplan
2BHK+2T (604.39 sq ft)
Price On Request

- 2 Bathrooms
- 2 Bedrooms
- 604 sqft
carpet area
property size here is carpet area. Built-up area is now available
Report Error
Gallery
Trilok Shubhlaxmi AvenueElevation
Trilok Shubhlaxmi AvenueAmenities
Trilok Shubhlaxmi AvenueFloor Plans
Trilok Shubhlaxmi AvenueNeighbourhood
Other properties in Trilok Infra Shubhlaxmi Avenue
- 2 BHK
- 3 BHK

Contact NRI Helpdesk on
Whatsapp(Chat Only)
Whatsapp(Chat Only)
+91-96939-69347

Contact Helpdesk on
Whatsapp(Chat Only)
Whatsapp(Chat Only)
+91-96939-69347
About Trilok Infra
Trilok Infra
- 1
Total Projects - 0
Ongoing Projects - RERA ID
Similar Properties
- PT ASSIST
![Project Image Project Image]() KGB 1BHK+1T (625 sq ft)by KGBB/h. Satyamev Hospital, C. T. Road, New ChandkhedaPrice on request
KGB 1BHK+1T (625 sq ft)by KGBB/h. Satyamev Hospital, C. T. Road, New ChandkhedaPrice on request - PT ASSIST
![Project Image Project Image]() Pelican 1BHK+1T (668 sq ft)by PelicanChandkheda, AhmedabadPrice on request
Pelican 1BHK+1T (668 sq ft)by PelicanChandkheda, AhmedabadPrice on request - PT ASSIST
![Project Image Project Image]() Maruti 1BHK+1T (675 sq ft)by MarutiNear Nirma University On SG HighwayPrice on request
Maruti 1BHK+1T (675 sq ft)by MarutiNear Nirma University On SG HighwayPrice on request - PT ASSIST
![Project Image Project Image]() Shri 1BHK+1T (522 sq ft)by Shri Managalmurti DevelopersTragad, Near Chandkheda, AhmedabadPrice on request
Shri 1BHK+1T (522 sq ft)by Shri Managalmurti DevelopersTragad, Near Chandkheda, AhmedabadPrice on request - PT ASSIST
![Project Image Project Image]() Khyati 1BHK+1T (693 sq ft)by Khyati RealitiesNr. Tejendra Nagar, I.O.C.-Tragad Road Chandkheda, AhmedabadPrice on request
Khyati 1BHK+1T (693 sq ft)by Khyati RealitiesNr. Tejendra Nagar, I.O.C.-Tragad Road Chandkheda, AhmedabadPrice on request
Discuss about Trilok Shubhlaxmi Avenue
comment
Disclaimer
PropTiger.com is not marketing this real estate project (“Project”) and is not acting on behalf of the developer of this Project. The Project has been displayed for information purposes only. The information displayed here is not provided by the developer and hence shall not be construed as an offer for sale or an advertisement for sale by PropTiger.com or by the developer.
The information and data published herein with respect to this Project are collected from publicly available sources. PropTiger.com does not validate or confirm the veracity of the information or guarantee its authenticity or the compliance of the Project with applicable law in particular the Real Estate (Regulation and Development) Act, 2016 (“Act”). Read Disclaimer
The information and data published herein with respect to this Project are collected from publicly available sources. PropTiger.com does not validate or confirm the veracity of the information or guarantee its authenticity or the compliance of the Project with applicable law in particular the Real Estate (Regulation and Development) Act, 2016 (“Act”). Read Disclaimer






















