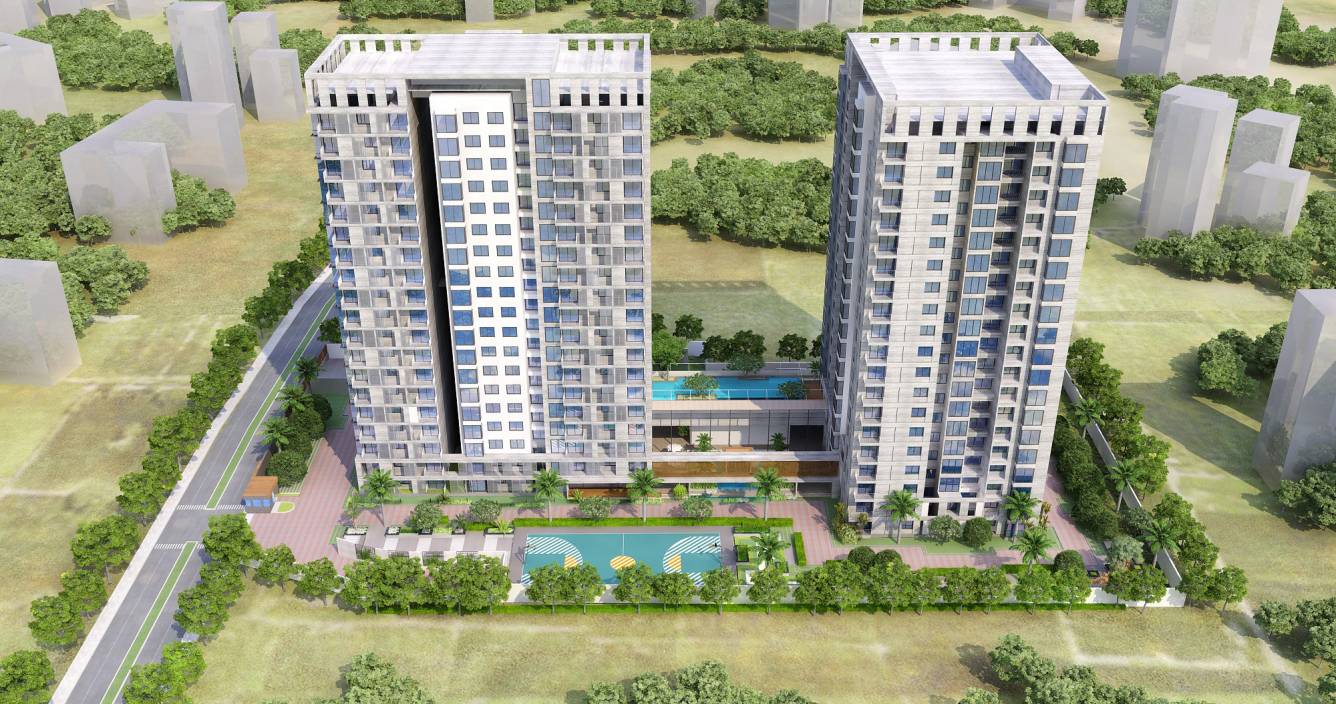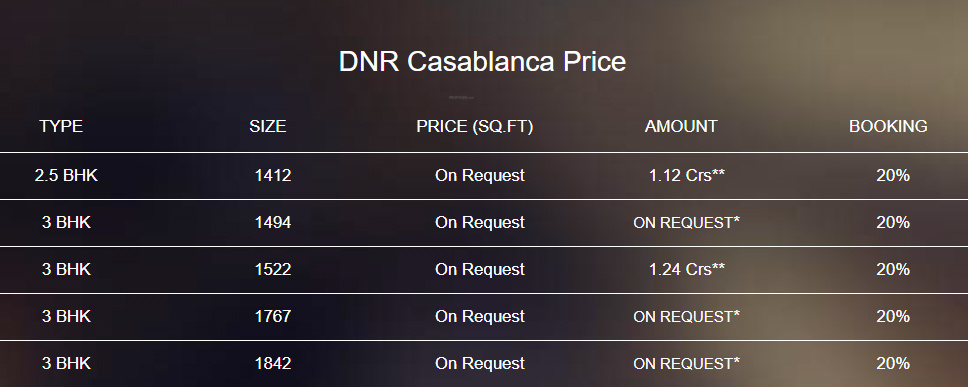
29 Photos
PROJECT RERA ID : PRM/KA/RERA/1251/446/PR/171223/001978
1700 sq ft 3 BHK 3T Apartment in DNR Group Casablancaby DNR Group
Price on request
Project Location
Mahadevapura, Bangalore
Basic Details
Amenities65
Specifications
Property Specifications
- CompletedStatus
- Feb'22Possession Start Date
- 1700 sq ftSize
- 2 AcresTotal Area
- 196Total Launched apartments
- Jan'18Launch Date
- ResaleAvailability
Salient Features
- It has 70% of open space.
- Driveway to the basement.
- Located within 2.5 km of Sri Lakshmi Super Speciality Hospital and Rainbow Children’s Hospital.
- Cinematic experience at doorstep with PVR 4Dx located within 800.
- Educational advantage with Pragathi School present within 600 m.
It offers 2, 3 BHK Apartment in Outer Ring Road. Among the many luxurious amenities that the project boasts are BBQ Pavilion, Jogging Track, Park, Feature Wall With Signage, Car Parking etc.
Payment Plans

Price & Floorplan
3BHK+3T (1,700 sq ft)
Price On Request

- 3 Bathrooms
- 3 Bedrooms
Report Error
Gallery
DNR CasablancaElevation
DNR CasablancaVideos
DNR CasablancaAmenities
DNR CasablancaFloor Plans
DNR CasablancaNeighbourhood
DNR CasablancaConstruction Updates
DNR CasablancaOthers
Other properties in DNR Group Casablanca
- 2 BHK
- 3 BHK

Contact NRI Helpdesk on
Whatsapp(Chat Only)
Whatsapp(Chat Only)
+91-96939-69347

Contact Helpdesk on
Whatsapp(Chat Only)
Whatsapp(Chat Only)
+91-96939-69347
About DNR Group

- 12
Total Projects - 7
Ongoing Projects - RERA ID
Similar Properties
- PT ASSIST
![Project Image Project Image]() Nishant 3BHK+2T (1,500 sq ft)by Nishant PropertiesBadavala Nagar, B Narayanapura, MahadevapuraPrice on request
Nishant 3BHK+2T (1,500 sq ft)by Nishant PropertiesBadavala Nagar, B Narayanapura, MahadevapuraPrice on request - PT ASSIST
![Project Image Project Image]() Samhita 3BHK+3Tby SamhitaDodda Nekkundi, BangalorePrice on request
Samhita 3BHK+3Tby SamhitaDodda Nekkundi, BangalorePrice on request - PT ASSIST
![Project Image Project Image]() Samhita 2BHK+2Tby SamhitaDodda Nekkundi, BangalorePrice on request
Samhita 2BHK+2Tby SamhitaDodda Nekkundi, BangalorePrice on request - PT ASSIST
![Project Image Project Image]() Habitat 3BHK+3T (1,720 sq ft)by Habitat VenturesWhitefield, ITPLPrice on request
Habitat 3BHK+3T (1,720 sq ft)by Habitat VenturesWhitefield, ITPLPrice on request - PT ASSIST
![Project Image Project Image]() Brigade 3BHK+3T (1,800 sq ft)by Brigade Group73/1, Garudacharpalya, Mahadevapura, Whitefield Road, MahadevapuraPrice on request
Brigade 3BHK+3T (1,800 sq ft)by Brigade Group73/1, Garudacharpalya, Mahadevapura, Whitefield Road, MahadevapuraPrice on request
Discuss about DNR Casablanca
comment
Disclaimer
PropTiger.com is not marketing this real estate project (“Project”) and is not acting on behalf of the developer of this Project. The Project has been displayed for information purposes only. The information displayed here is not provided by the developer and hence shall not be construed as an offer for sale or an advertisement for sale by PropTiger.com or by the developer.
The information and data published herein with respect to this Project are collected from publicly available sources. PropTiger.com does not validate or confirm the veracity of the information or guarantee its authenticity or the compliance of the Project with applicable law in particular the Real Estate (Regulation and Development) Act, 2016 (“Act”). Read Disclaimer
The information and data published herein with respect to this Project are collected from publicly available sources. PropTiger.com does not validate or confirm the veracity of the information or guarantee its authenticity or the compliance of the Project with applicable law in particular the Real Estate (Regulation and Development) Act, 2016 (“Act”). Read Disclaimer






































