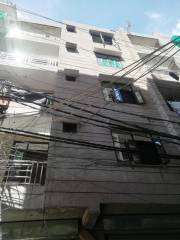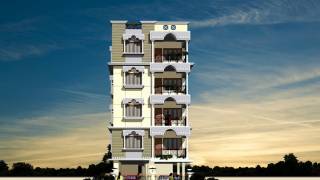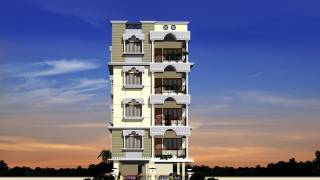
2 Photos
PROJECT RERA ID : Rera Not Available
495 sq ft 2 BHK 2T Apartment in Ashiyana Property Home 2
₹ 19.30 L
See inclusions
Project Location
Okhla, Delhi
Basic Details
Amenities5
Specifications
Property Specifications
- CompletedStatus
- Jul'19Possession Start Date
- 495 sq ftSize
- 10Total Launched apartments
- Nov'18Launch Date
- New and ResaleAvailability
Salient Features
- Decent Public School, Aryan School, and Sunrise Public School are within a 2-4 km area.
- Hospitals within a 3 km area are Abidin Hospital and Shagufta Khalid Hospital.
- Sadiq Plaza, Living Style Mall, and Dlf Galleria are all within a 5 km radius.
- Okhla Vihar and Kalindi Kunj on the Majenta Line are within a 2 km area.
- Prioritize sustainability with energy management, water conservation, and rainwater harvesting.
Price & Floorplan
2BHK+2T (495 sq ft)
₹ 19.30 L
See Price Inclusions

- 2 Bathrooms
- 2 Bedrooms
Report Error
Gallery
Ashiyana Home 2Elevation
Other properties in Ashiyana Property Home 2
- 2 BHK

Contact NRI Helpdesk on
Whatsapp(Chat Only)
Whatsapp(Chat Only)
+91-96939-69347

Contact Helpdesk on
Whatsapp(Chat Only)
Whatsapp(Chat Only)
+91-96939-69347
About Ashiyana Property
Ashiyana Property
- 5
Total Projects - 0
Ongoing Projects - RERA ID
Similar Properties
- PT ASSIST
![Project Image Project Image]() Laiba 2BHK+2T (450 sq ft)by Laiba PropertiesR 365, Jogabai Extension, Okhla₹ 18.90 L
Laiba 2BHK+2T (450 sq ft)by Laiba PropertiesR 365, Jogabai Extension, Okhla₹ 18.90 L - PT ASSIST
![Project Image Project Image]() 2BHK+1T (495 sq ft)by Kohinoor Properties DelhiNear New Ashok Nagar Metro Station, Off Metro Station Road, Ajmeri GatePrice on request
2BHK+1T (495 sq ft)by Kohinoor Properties DelhiNear New Ashok Nagar Metro Station, Off Metro Station Road, Ajmeri GatePrice on request - PT ASSIST
![Project Image Project Image]() Home 2BHK+1T (495 sq ft)by Home SolutionNear New Ashok Nagar Metro Station, Off Metro Station RoadPrice on request
Home 2BHK+1T (495 sq ft)by Home SolutionNear New Ashok Nagar Metro Station, Off Metro Station RoadPrice on request - PT ASSIST
![Project Image Project Image]() 2BHK+1T (495 sq ft)by Kohinoor Properties DelhiNew Ashok Nagar Metro Station, B- Block, Ajmeri GatePrice on request
2BHK+1T (495 sq ft)by Kohinoor Properties DelhiNew Ashok Nagar Metro Station, B- Block, Ajmeri GatePrice on request - PT ASSIST
![Project Image Project Image]() VK 2BHK+2T (500 sq ft)by VK DevelopersSangham Gali, New Ashok Nagar, Metro StationPrice on request
VK 2BHK+2T (500 sq ft)by VK DevelopersSangham Gali, New Ashok Nagar, Metro StationPrice on request
Discuss about Ashiyana Home 2
comment
Disclaimer
PropTiger.com is not marketing this real estate project (“Project”) and is not acting on behalf of the developer of this Project. The Project has been displayed for information purposes only. The information displayed here is not provided by the developer and hence shall not be construed as an offer for sale or an advertisement for sale by PropTiger.com or by the developer.
The information and data published herein with respect to this Project are collected from publicly available sources. PropTiger.com does not validate or confirm the veracity of the information or guarantee its authenticity or the compliance of the Project with applicable law in particular the Real Estate (Regulation and Development) Act, 2016 (“Act”). Read Disclaimer
The information and data published herein with respect to this Project are collected from publicly available sources. PropTiger.com does not validate or confirm the veracity of the information or guarantee its authenticity or the compliance of the Project with applicable law in particular the Real Estate (Regulation and Development) Act, 2016 (“Act”). Read Disclaimer









