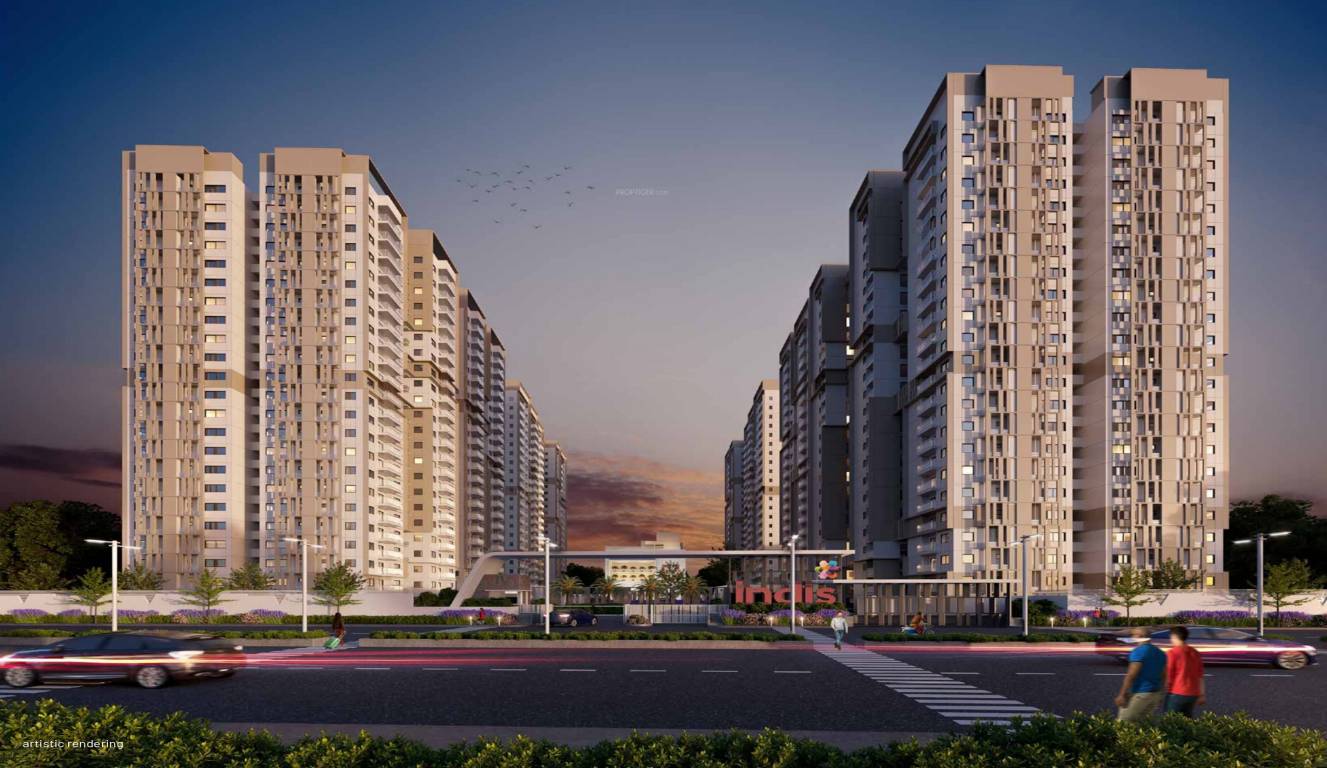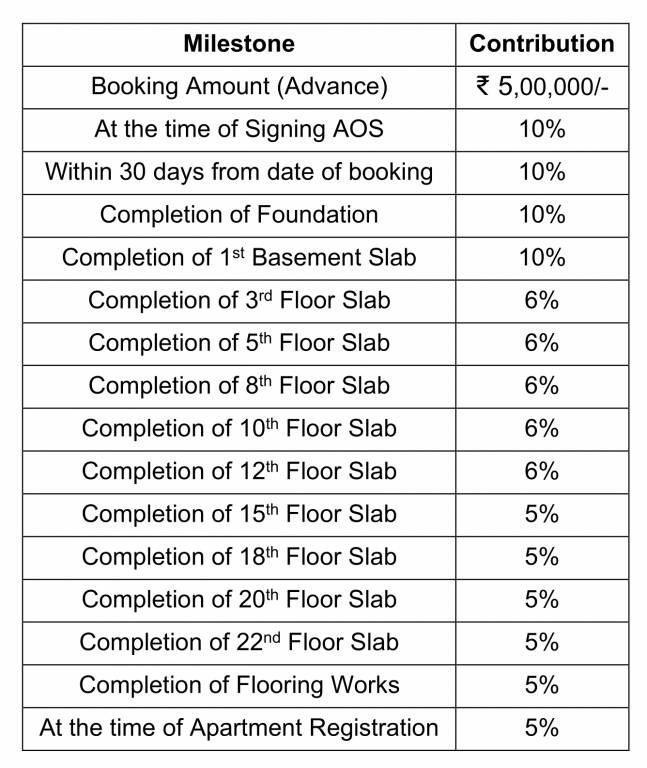
39 Photos
PROJECT RERA ID : P02400001477
Indis Viva City

₹ 1.27 Cr - ₹ 2.42 Cr
Builder Price
See inclusions
2, 3 BHK
Apartment
1,367 - 2,597 sq ft
Builtup area
Project Location
Kondapur, Hyderabad
Overview
- Oct'25Possession Start Date
- Under ConstructionStatus
- 7.93 AcresTotal Area
- 640Total Launched apartments
- Nov'19Launch Date
- NewAvailability
Salient Features
- Within the radius of 200 m from Vaidya Integrative Health Clinic.
- Pulse Hospital, Swetha Multispeciality Hospital, Pace Hospital, KIMS are within 5 km radius.
- Recreational amenities include swimming pool, Multipurpose Hall, Café space, Creche space, Gazebo, Banquet lawn.
- Educational hubs nearby are Chirec International School (2.7 km), Arbor International (1.7 km), Meru International (3.4 km).
- Sports area space for Squash, Cricket, Basketball, Table Tennis, Badminton, yoga deck and cycling track.
More about Indis Viva City
Viva City in Kondapur, Hyderabad by Indis is a residential project. The project offers Apartment with perfect combination of contemporary architecture and features to provide comfortable living. VIVA City is a ready-to-move-in residential project. The project is the brainchild of Viva Group, offering residential units catering to the needs of investors and buyers. The residential units are designed to offer comfort, style, and convenience. This gated community offers ample sporting facilities li...read more
Approved for Home loans from following banks
![HDFC (5244) HDFC (5244)]()
![PNB Housing PNB Housing]()
- LIC Housing Finance
Indis Viva City Floor Plans
- 2 BHK
- 3 BHK
| Floor Plan | Area | Builder Price | |
|---|---|---|---|
 | 1367 sq ft (2BHK+2T) | ₹ 1.27 Cr | Enquire Now |
1390 sq ft (2BHK+2T) | ₹ 1.29 Cr | Enquire Now | |
 | 1433 sq ft (2BHK+2T) | ₹ 1.33 Cr | Enquire Now |
 | 1457 sq ft (2BHK+2T) | ₹ 1.36 Cr | Enquire Now |
1 more size(s)less size(s)
Report Error
Indis Viva City Amenities
- Gymnasium
- Swimming Pool
- Children's play area
- Lift(s)
- Cafeteria
- ATM
- Club House
- Water & Gas Meter
Indis Viva City Specifications
Doors
Internal:
Wooden Frame
Main:
Wooden Frame
Flooring
Balcony:
Vitrified Tiles
Toilets:
Anti Skid Ceramic Tiles
Living/Dining:
Vitrified Tiles
Master Bedroom:
Vitrified Tiles
Other Bedroom:
Vitrified Tiles
Kitchen:
Vitrified Tiles
Gallery
Indis Viva CityElevation
Indis Viva CityVideos
Indis Viva CityAmenities
Indis Viva CityFloor Plans
Indis Viva CityNeighbourhood
Indis Viva CityConstruction Updates
Home Loan & EMI Calculator
Select a unit
Loan Amount( ₹ )
Loan Tenure(in Yrs)
Interest Rate (p.a.)
Monthly EMI: ₹ 0
Apply Homeloan
Payment Plans


Contact NRI Helpdesk on
Whatsapp(Chat Only)
Whatsapp(Chat Only)
+91-96939-69347

Contact Helpdesk on
Whatsapp(Chat Only)
Whatsapp(Chat Only)
+91-96939-69347
About Indis Building Lifemarks

- 19
Total Projects - 6
Ongoing Projects - RERA ID
Similar Projects
- PT ASSIST
![solitaire-unity Elevation solitaire-unity Elevation]() Solitaire Unityby Technopolis Construction CompanyKondapur, Hyderabad₹ 1.07 Cr - ₹ 2.01 Cr
Solitaire Unityby Technopolis Construction CompanyKondapur, Hyderabad₹ 1.07 Cr - ₹ 2.01 Cr - PT ASSIST
![vinay-iconia-phase-ii-block-1a-block-1b Elevation vinay-iconia-phase-ii-block-1a-block-1b Elevation]() SMR VINAY ICONIA PHASE II BLOCK 1A BLOCK 1Bby SMR HoldingsKondapur, Hyderabad₹ 1.31 Cr - ₹ 2.43 Cr
SMR VINAY ICONIA PHASE II BLOCK 1A BLOCK 1Bby SMR HoldingsKondapur, Hyderabad₹ 1.31 Cr - ₹ 2.43 Cr - PT ASSIST
![vinay-iconia-phase-i-i-block-4-is-named-as-shivalik Elevation vinay-iconia-phase-i-i-block-4-is-named-as-shivalik Elevation]() SMR Vinay Iconia Phase I I Block 4 Is Named As Shivalikby SMR HoldingsKondapur, Hyderabad₹ 1.37 Cr - ₹ 2.88 Cr
SMR Vinay Iconia Phase I I Block 4 Is Named As Shivalikby SMR HoldingsKondapur, Hyderabad₹ 1.37 Cr - ₹ 2.88 Cr - PT ASSIST
![luxurio-75-residences Elevation luxurio-75-residences Elevation]() Luxurio 75 Residencesby Shree Kamala EstatesKondapur, Hyderabad₹ 1.77 Cr - ₹ 3.46 Cr
Luxurio 75 Residencesby Shree Kamala EstatesKondapur, Hyderabad₹ 1.77 Cr - ₹ 3.46 Cr - PT ASSIST
![horizon Images for Project horizon Images for Project]() Sumadhura Horizonby Sumadhura InfraconKondapur, Hyderabad₹ 1.44 Cr - ₹ 3.11 Cr
Sumadhura Horizonby Sumadhura InfraconKondapur, Hyderabad₹ 1.44 Cr - ₹ 3.11 Cr
Discuss about Indis Viva City
comment
Disclaimer
PropTiger.com is not marketing this real estate project (“Project”) and is not acting on behalf of the developer of this Project. The Project has been displayed for information purposes only. The information displayed here is not provided by the developer and hence shall not be construed as an offer for sale or an advertisement for sale by PropTiger.com or by the developer.
The information and data published herein with respect to this Project are collected from publicly available sources. PropTiger.com does not validate or confirm the veracity of the information or guarantee its authenticity or the compliance of the Project with applicable law in particular the Real Estate (Regulation and Development) Act, 2016 (“Act”). Read Disclaimer
The information and data published herein with respect to this Project are collected from publicly available sources. PropTiger.com does not validate or confirm the veracity of the information or guarantee its authenticity or the compliance of the Project with applicable law in particular the Real Estate (Regulation and Development) Act, 2016 (“Act”). Read Disclaimer



















































