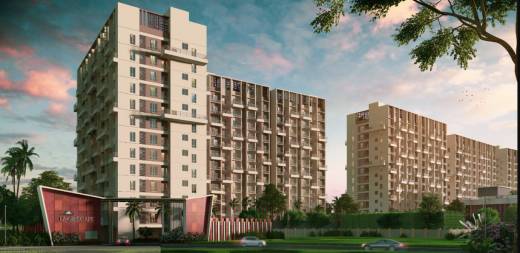
18 Photos
Shrachi Rosedale Garden

Price on request
Builder Price
1, 2, 3, 4 BHK
Apartment
560 - 5,441 sq ft
Builtup area
Project Location
New Town, Kolkata
Overview
- Aug'15Possession Start Date
- CompletedStatus
- 16 AcresTotal Area
- 614Total Launched apartments
- Feb'06Launch Date
- ResaleAvailability
Salient Features
- Spacious properties
- Accessibility to key landmarks
- New town is a fast-developing locality situated in the eastern zone of kolkata
- It has a very well planned infrastructure and enjoys excellent connectivity with other parts of the city
- It stands close to netaji subhash chandra international airport
- With an influx of people from different parts of the city, the locality has witnessed rapid construction activities over the years. further
More about Shrachi Rosedale Garden
Rosedale Garden is a premium housing project launched by Shrachi Group in New Town, Kolkata. These 1, 2, 3, 4 BHK Apartment in Kolkata North are available from 560 sqft to 5441 sqft. Among the many luxurious amenities that the project hosts are Lift Available, Tennis Court, Vaastu Compliant, Landscaped Gardens, Jogging Track etc. Starting at @Rs 5,000 per sqft, Apartment are available at attractive price points. The Apartment will be available for sale from Rs 2.72 crore.
Shrachi Rosedale Garden Floor Plans
- 1 BHK
- 2 BHK
- 3 BHK
- 4 BHK
Report Error
Our Picks
- PriceConfigurationPossession
- Current Project
![rosedale-garden Images for Elevation of Shrachi Rosedale Garden Images for Elevation of Shrachi Rosedale Garden]() Shrachi Rosedale Gardenby Shrachi GroupNew Town, KolkataData Not Available1,2,3,4 BHK Apartment560 - 5,441 sq ftAug '15
Shrachi Rosedale Gardenby Shrachi GroupNew Town, KolkataData Not Available1,2,3,4 BHK Apartment560 - 5,441 sq ftAug '15 - Recommended
![lakescape Elevation Elevation]() Lakescapeby Merlin GroupRajarhat, Kolkata₹ 90.00 L - ₹ 1.01 Cr3 BHK Apartment903 - 931 sq ftMay '27
Lakescapeby Merlin GroupRajarhat, Kolkata₹ 90.00 L - ₹ 1.01 Cr3 BHK Apartment903 - 931 sq ftMay '27 - Recommended
![vinayak-amara Elevation Elevation]() Vinayak Amaraby Vinayak Group KolkataNew Town, Kolkata₹ 1.65 Cr - ₹ 2.35 Cr3,4 BHK Apartment1,556 - 2,363 sq ftJul '29
Vinayak Amaraby Vinayak Group KolkataNew Town, Kolkata₹ 1.65 Cr - ₹ 2.35 Cr3,4 BHK Apartment1,556 - 2,363 sq ftJul '29
Shrachi Rosedale Garden Amenities
- Gymnasium
- Swimming Pool
- Children's play area
- Club House
- Jogging Track
- Cafeteria
- Power Backup
- Lift Available
Shrachi Rosedale Garden Specifications
Doors
Internal:
Decorative with Wooden Frame
Main:
Decorative with Wooden Frame
Flooring
Balcony:
Vitrified Tiles
Kitchen:
Vitrified Tiles
Living/Dining:
Vitrified Tiles
Toilets:
Ceramic Tiles
Master Bedroom:
Laminated Wooden Flooring
Other Bedroom:
Laminated Wooden Flooring
Gallery
Shrachi Rosedale GardenElevation
Shrachi Rosedale GardenVideos
Shrachi Rosedale GardenFloor Plans
Shrachi Rosedale GardenNeighbourhood
Payment Plans


Contact NRI Helpdesk on
Whatsapp(Chat Only)
Whatsapp(Chat Only)
+91-96939-69347

Contact Helpdesk on
Whatsapp(Chat Only)
Whatsapp(Chat Only)
+91-96939-69347
About Shrachi Group

- 28
Years of Experience - 33
Total Projects - 10
Ongoing Projects - RERA ID
Shrachi Group is a reputed real estate development company based in Kolkata. Mr. S.K. Todi is the Chairman of the company. The construction portfolio of Shrachi Group includes development of residential, commercial and retail properties. Top Projects New Shrachi Garden in Dum Dum, Kolkata comprising 112 units of 1, 2 and 3 BHK apartments with sizes ranging from 537 sq. ft. to 1,191 sq. ft. Lake Woods in Kankurgachi, Kolkata comprising 110 units of 2 and 3 BHK apartments with sizes ranging from ... read more
Similar Projects
- PT ASSIST
![lakescape Elevation lakescape Elevation]() Merlin Lakescapeby Merlin GroupRajarhat, Kolkata₹ 90.00 L - ₹ 1.01 Cr
Merlin Lakescapeby Merlin GroupRajarhat, Kolkata₹ 90.00 L - ₹ 1.01 Cr - PT ASSIST
![vinayak-amara Elevation vinayak-amara Elevation]() Vinayak Amaraby Vinayak Group KolkataNew Town, Kolkata₹ 1.65 Cr - ₹ 2.35 Cr
Vinayak Amaraby Vinayak Group KolkataNew Town, Kolkata₹ 1.65 Cr - ₹ 2.35 Cr - PT ASSIST
![axor Elevation axor Elevation]() Prabha Axorby Prabha HighriseNew Town, Kolkata₹ 2.48 Cr
Prabha Axorby Prabha HighriseNew Town, Kolkata₹ 2.48 Cr - PT ASSIST
![pranaya-phase-i-&-ii Elevation pranaya-phase-i-&-ii Elevation]() Rishi Pranayaby Rishi GroupRajarhat, Kolkata₹ 48.51 L - ₹ 95.65 L
Rishi Pranayaby Rishi GroupRajarhat, Kolkata₹ 48.51 L - ₹ 95.65 L - PT ASSIST
![Images for Elevation of TATA Avenida Images for Elevation of TATA Avenida]() Tata Avenidaby Tata RealtyNew Town, KolkataPrice on request
Tata Avenidaby Tata RealtyNew Town, KolkataPrice on request
Discuss about Shrachi Rosedale Garden
comment
Disclaimer
PropTiger.com is not marketing this real estate project (“Project”) and is not acting on behalf of the developer of this Project. The Project has been displayed for information purposes only. The information displayed here is not provided by the developer and hence shall not be construed as an offer for sale or an advertisement for sale by PropTiger.com or by the developer.
The information and data published herein with respect to this Project are collected from publicly available sources. PropTiger.com does not validate or confirm the veracity of the information or guarantee its authenticity or the compliance of the Project with applicable law in particular the Real Estate (Regulation and Development) Act, 2016 (“Act”). Read Disclaimer
The information and data published herein with respect to this Project are collected from publicly available sources. PropTiger.com does not validate or confirm the veracity of the information or guarantee its authenticity or the compliance of the Project with applicable law in particular the Real Estate (Regulation and Development) Act, 2016 (“Act”). Read Disclaimer







































