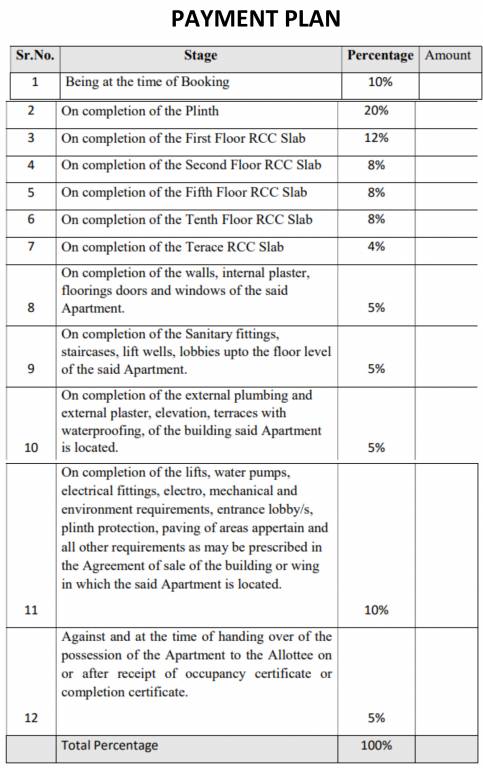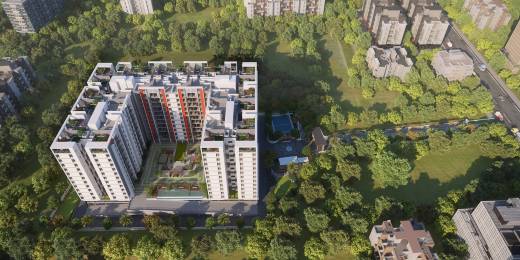
14 Photos
PROJECT RERA ID : P52100018030, P52100017919
Ghanwat 19 Grand West Wing A And B

₹ 65.31 L - ₹ 71.02 L
Builder Price
See inclusions
2, 3 BHK
Apartment
594 - 1,386 sq ft
Carpet Area
Project Location
Thergaon, Pune
Overview
- Nov'21Possession Start Date
- CompletedStatus
- 3 AcresTotal Area
- May'19Launch Date
- New and ResaleAvailability
Salient Features
- Mumbai Pune High way is just 2 KM away
- Balewadi High Street is just 5 km away
- Hinjewadi XION Mall is just 5 Km away
- Global International School is just 1 km away
- Sayaji Hotel is just 4 km away
- Ginger Hotel is just 5 km away
- Spot 18 is just 3 Km away
More about Ghanwat 19 Grand West Wing A And B
19 Grand West is conveniently situated in the Thergaon, Pimpri Chinchwad, Pune and is a project that is well planned. A professionally conceptualised Residential property, this state-of-the art project is visually appealing. The exquisite property offering spacious units is Under Construction. Designed to cater to the needs of different individuals, the property offers different unit types as Flat. 19 Grand West in Shrikrushna Colony, Pune by Shivam Builders Pune is a residential project. The pr...read more
Approved for Home loans from following banks
![HDFC (5244) HDFC (5244)]()
![SBI - DEL02592587P SBI - DEL02592587P]()
![Axis Bank Axis Bank]()
![PNB Housing PNB Housing]()
- LIC Housing Finance
Ghanwat 19 Grand West Wing A And B Floor Plans
- 2 BHK
- 3 BHK
| Carpet Area | Builder Price |
|---|---|
594 sq ft (2BHK+2T) | ₹ 65.31 L |
619 sq ft (2BHK+2T) | ₹ 68.14 L |
623 sq ft (2BHK+2T) | ₹ 68.51 L |
625 sq ft (2BHK+2T) | ₹ 68.73 L |
735 sq ft (2BHK+2T) | - |
739 sq ft (2BHK+2T) | - |
742 sq ft (2BHK+2T) | - |
743 sq ft (2BHK+2T) | - |
746 sq ft (2BHK+2T) | - |
751 sq ft (2BHK+2T) | - |
760 sq ft (2BHK+2T) | - |
765 sq ft (2BHK+2T) | - |
767 sq ft (2BHK+2T) | - |
773 sq ft (2BHK+2T) | - |
857 sq ft (2BHK+2T) | - |
867 sq ft (2BHK+2T) | - |
868 sq ft (2BHK+2T) | - |
870 sq ft (2BHK+2T) | - |
874 sq ft (2BHK+2T) | - |
875 sq ft (2BHK+2T) | - |
893 sq ft (2BHK+2T) | - |
936 sq ft (2BHK+2T) | - |
953 sq ft (2BHK+2T) | - |
1095 sq ft (2BHK+2T) | - |
1140 sq ft (2BHK+2T) | - |
22 more size(s)less size(s)
Report Error
Our Picks
- PriceConfigurationPossession
- Current Project
![Images for Elevation of Ghanwat 19 Grand West Wing A And B Images for Elevation of Ghanwat 19 Grand West Wing A And B]() Ghanwat 19 Grand West Wing A And Bby Ghanwat Group And ShivamThergaon, Pune₹ 65.31 L - ₹ 71.02 L2,3 BHK Apartment594 - 1,386 sq ftNov '21
Ghanwat 19 Grand West Wing A And Bby Ghanwat Group And ShivamThergaon, Pune₹ 65.31 L - ₹ 71.02 L2,3 BHK Apartment594 - 1,386 sq ftNov '21 - Recommended
![19-grand-west Elevation Elevation]() 19 Grand West Wing Bby Shivam Development Ventures LLPThergaon, Pune₹ 48.45 L - ₹ 78.51 L2,3 BHK Apartment604 - 978 sq ftNov '24
19 Grand West Wing Bby Shivam Development Ventures LLPThergaon, Pune₹ 48.45 L - ₹ 78.51 L2,3 BHK Apartment604 - 978 sq ftNov '24 - Recommended
![i-trend-life-plus Elevation Elevation]() I Trend Life Plusby Saheel PropertiesWakad, Pune₹ 1.00 Cr - ₹ 1.12 Cr2,3 BHK Apartment747 - 975 sq ftFeb '25
I Trend Life Plusby Saheel PropertiesWakad, Pune₹ 1.00 Cr - ₹ 1.12 Cr2,3 BHK Apartment747 - 975 sq ftFeb '25
Ghanwat 19 Grand West Wing A And B Amenities
- Gymnasium
- Swimming_Pool
- Children's_play_area
- Club_House
- Intercom
- Full_Power_Backup
- Lift(s)
- CCTV
Ghanwat 19 Grand West Wing A And B Specifications
Doors
Main:
Laminated Flush Door
Flooring
Balcony:
Vitrified Tiles
Toilets:
Vitrified Tiles
Master Bedroom:
Best Quality Vitrified Tiles
Kitchen:
2 x 2 feet vitrified tiles
Other Bedroom:
2-0x2-0 vitrified tiles
Living/Dining:
Vitrified Tiles
Gallery
Ghanwat 19 Grand West Wing A And BElevation
Ghanwat 19 Grand West Wing A And BVideos
Ghanwat 19 Grand West Wing A And BAmenities
Ghanwat 19 Grand West Wing A And BFloor Plans
Ghanwat 19 Grand West Wing A And BNeighbourhood
Ghanwat 19 Grand West Wing A And BOthers
Payment Plans


Contact NRI Helpdesk on
Whatsapp(Chat Only)
Whatsapp(Chat Only)
+91-96939-69347

Contact Helpdesk on
Whatsapp(Chat Only)
Whatsapp(Chat Only)
+91-96939-69347
About Ghanwat Group And Shivam

- 5
Total Projects - 1
Ongoing Projects - RERA ID
Similar Projects
- PT ASSIST
![19-grand-west Elevation 19-grand-west Elevation]() 19 Grand West Wing Bby Shivam Development Ventures LLPThergaon, Pune₹ 48.45 L - ₹ 78.51 L
19 Grand West Wing Bby Shivam Development Ventures LLPThergaon, Pune₹ 48.45 L - ₹ 78.51 L - PT ASSIST
![i-trend-life-plus Elevation i-trend-life-plus Elevation]() Saheel I Trend Life Plusby Saheel PropertiesWakad, Pune₹ 86.37 L - ₹ 1.12 Cr
Saheel I Trend Life Plusby Saheel PropertiesWakad, Pune₹ 86.37 L - ₹ 1.12 Cr - PT ASSIST
![Images for Elevation of Sukhwani Sukhwani Pacific Images for Elevation of Sukhwani Sukhwani Pacific]() Sukhwani Pacificby Sukhwani AssociatesThergaon, PunePrice on request
Sukhwani Pacificby Sukhwani AssociatesThergaon, PunePrice on request - PT ASSIST
![pacific-ii Elevation pacific-ii Elevation]() Sukhwani Pacific IIby Sukhwani AssociatesThergaon, PunePrice on request
Sukhwani Pacific IIby Sukhwani AssociatesThergaon, PunePrice on request - PT ASSIST
![Images for Elevation of Kasturi Apostrophe Next Images for Elevation of Kasturi Apostrophe Next]() Kasturi Apostrophe Nextby Kasturi HousingWakad, PunePrice on request
Kasturi Apostrophe Nextby Kasturi HousingWakad, PunePrice on request
Discuss about Ghanwat 19 Grand West Wing A And B
comment
Disclaimer
PropTiger.com is not marketing this real estate project (“Project”) and is not acting on behalf of the developer of this Project. The Project has been displayed for information purposes only. The information displayed here is not provided by the developer and hence shall not be construed as an offer for sale or an advertisement for sale by PropTiger.com or by the developer.
The information and data published herein with respect to this Project are collected from publicly available sources. PropTiger.com does not validate or confirm the veracity of the information or guarantee its authenticity or the compliance of the Project with applicable law in particular the Real Estate (Regulation and Development) Act, 2016 (“Act”). Read Disclaimer
The information and data published herein with respect to this Project are collected from publicly available sources. PropTiger.com does not validate or confirm the veracity of the information or guarantee its authenticity or the compliance of the Project with applicable law in particular the Real Estate (Regulation and Development) Act, 2016 (“Act”). Read Disclaimer



































