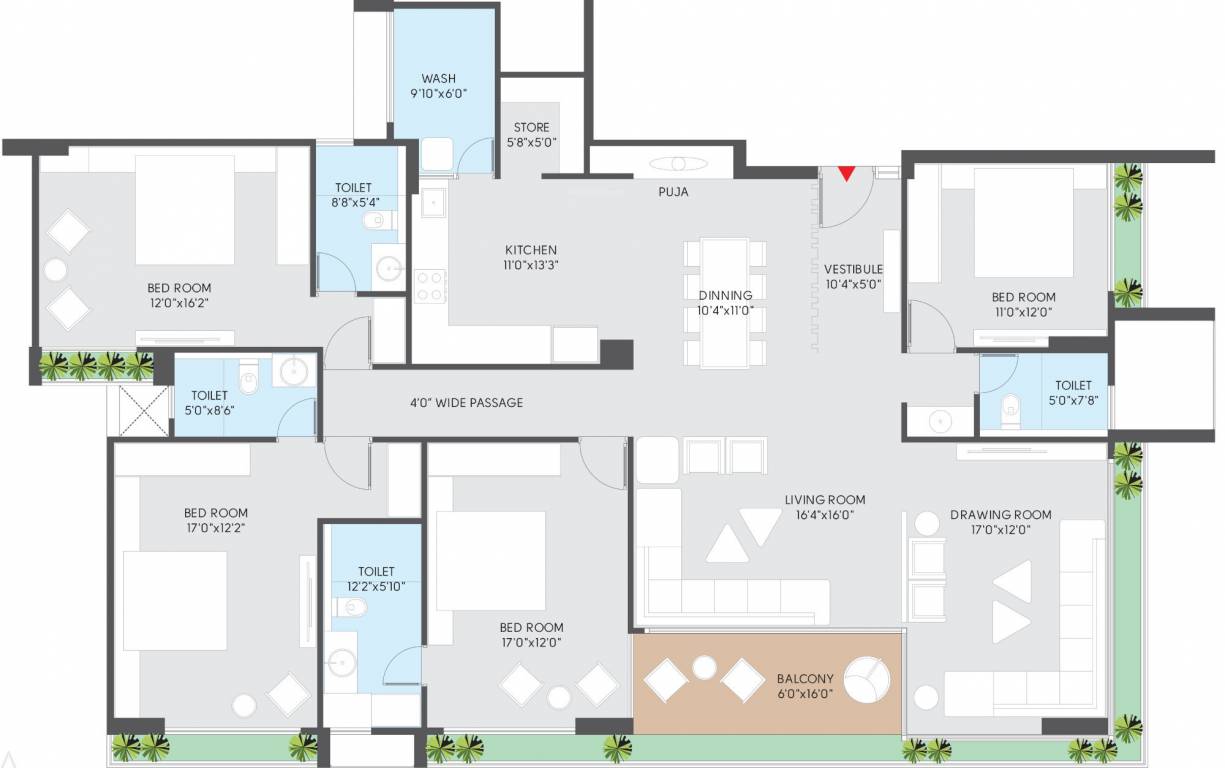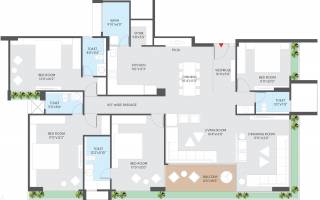
23 Photos
PROJECT RERA ID : PR/GJ/AHMEDABAD/AHMEDABAD CITY/Ahmedabad Municipal Corporation/RN210AA10110/031022
4050 sq ft 4 BHK 4T Apartment in Aanira Group Oneby Aanira Group
₹ 2.40 Cr
See inclusions
Project Location
Gota, Ahmedabad
Basic Details
Amenities20
Specifications
Property Specifications
- Under ConstructionStatus
- Dec'26Possession Start Date
- 4050 sq ftSize
- 0.66 AcresTotal Area
- 52Total Launched apartments
- Aug'22Launch Date
- NewAvailability
Salient Features
- This project is approved by the Ahmedabad Municipal Corporation.
- On-site amenities include indoor games facilities, a banquet hall, a party lawn, and a meditation area.
- Amenities offered by the property include a children's play area, gymnasium, and swimming pool.
- Durgesh School is situated 4.6 km away.
- Sola Civil Hospital is located 3.5 km away.
Aanira One in Gota, one of the upcoming under-construction housing societies in Ahmedabad North. This society will have all basic facilities and amenities to suit homebuyer’s needs and requirements. This Residential property ensures to cater to the modern needs of all residents. The available project units are in Under Construction state. Designed to cater to the needs of different individuals, the property offers different unit types as Flat. The project comprises of 1 towers, each o...more
Approved for Home loans from following banks
![HDFC (5244) HDFC (5244)]()
![SBI - DEL02592587P SBI - DEL02592587P]()
![Axis Bank Axis Bank]()
![PNB Housing PNB Housing]()
- LIC Housing Finance
Price & Floorplan
4BHK+4T (4,050 sq ft) + Pooja Room
₹ 2.40 Cr
See Price Inclusions

2D
- 4 Bathrooms
- 4 Bedrooms
Report Error
Gallery
Aanira OneElevation
Aanira OneVideos
Aanira OneAmenities
Aanira OneFloor Plans
Aanira OneNeighbourhood
Aanira OneOthers
Home Loan & EMI Calculator
Select a unit
Loan Amount( ₹ )
Loan Tenure(in Yrs)
Interest Rate (p.a.)
Monthly EMI: ₹ 0
Apply Homeloan

Contact NRI Helpdesk on
Whatsapp(Chat Only)
Whatsapp(Chat Only)
+91-96939-69347

Contact Helpdesk on
Whatsapp(Chat Only)
Whatsapp(Chat Only)
+91-96939-69347
About Aanira Group

- 1
Total Projects - 1
Ongoing Projects - RERA ID
Similar Properties
- PT ASSIST
![Project Image Project Image]() Mahabal 3BHK+3T (913.10 sq ft)by Mahabal Infra BuildB/H Sarthi Bunglows, Near Kum Kum Residency, Zundal, Chandkheda₹ 55.75 L
Mahabal 3BHK+3T (913.10 sq ft)by Mahabal Infra BuildB/H Sarthi Bunglows, Near Kum Kum Residency, Zundal, Chandkheda₹ 55.75 L - PT ASSIST
![Project Image Project Image]() Mahabal 2BHK+2T (697.82 sq ft)by Mahabal Infra BuildB/H Sarthi Bunglows, Near Kum Kum Residency, Zundal, Chandkheda₹ 42.68 L
Mahabal 2BHK+2T (697.82 sq ft)by Mahabal Infra BuildB/H Sarthi Bunglows, Near Kum Kum Residency, Zundal, Chandkheda₹ 42.68 L - PT ASSIST
![Project Image Project Image]() Corus 2BHK+2T (859.71 sq ft)by Corus Infrastructre AhmedabadOpp Shyam Tirth Flat, Nr Bank Of Baroda, Chandlodiya₹ 47.78 L
Corus 2BHK+2T (859.71 sq ft)by Corus Infrastructre AhmedabadOpp Shyam Tirth Flat, Nr Bank Of Baroda, Chandlodiya₹ 47.78 L - PT ASSIST
![Project Image Project Image]() 2BHK+2T (619 sq ft)by Ratnadeep DevelopersSurvey No. 85, Gst Crossing, B/H Indralok Society, Nr Sikhar Row House₹ 39.23 L
2BHK+2T (619 sq ft)by Ratnadeep DevelopersSurvey No. 85, Gst Crossing, B/H Indralok Society, Nr Sikhar Row House₹ 39.23 L - PT ASSIST
![Project Image Project Image]() Shadhna 3BHK+3T (759.39 sq ft)by Shadhna InfrastructureB/s Dharti Silver, Nr. Ioc Road, Mansarovar Road, Chandkheda₹ 39.70 L
Shadhna 3BHK+3T (759.39 sq ft)by Shadhna InfrastructureB/s Dharti Silver, Nr. Ioc Road, Mansarovar Road, Chandkheda₹ 39.70 L
Discuss about Aanira One
comment
Disclaimer
PropTiger.com is not marketing this real estate project (“Project”) and is not acting on behalf of the developer of this Project. The Project has been displayed for information purposes only. The information displayed here is not provided by the developer and hence shall not be construed as an offer for sale or an advertisement for sale by PropTiger.com or by the developer.
The information and data published herein with respect to this Project are collected from publicly available sources. PropTiger.com does not validate or confirm the veracity of the information or guarantee its authenticity or the compliance of the Project with applicable law in particular the Real Estate (Regulation and Development) Act, 2016 (“Act”). Read Disclaimer
The information and data published herein with respect to this Project are collected from publicly available sources. PropTiger.com does not validate or confirm the veracity of the information or guarantee its authenticity or the compliance of the Project with applicable law in particular the Real Estate (Regulation and Development) Act, 2016 (“Act”). Read Disclaimer

































