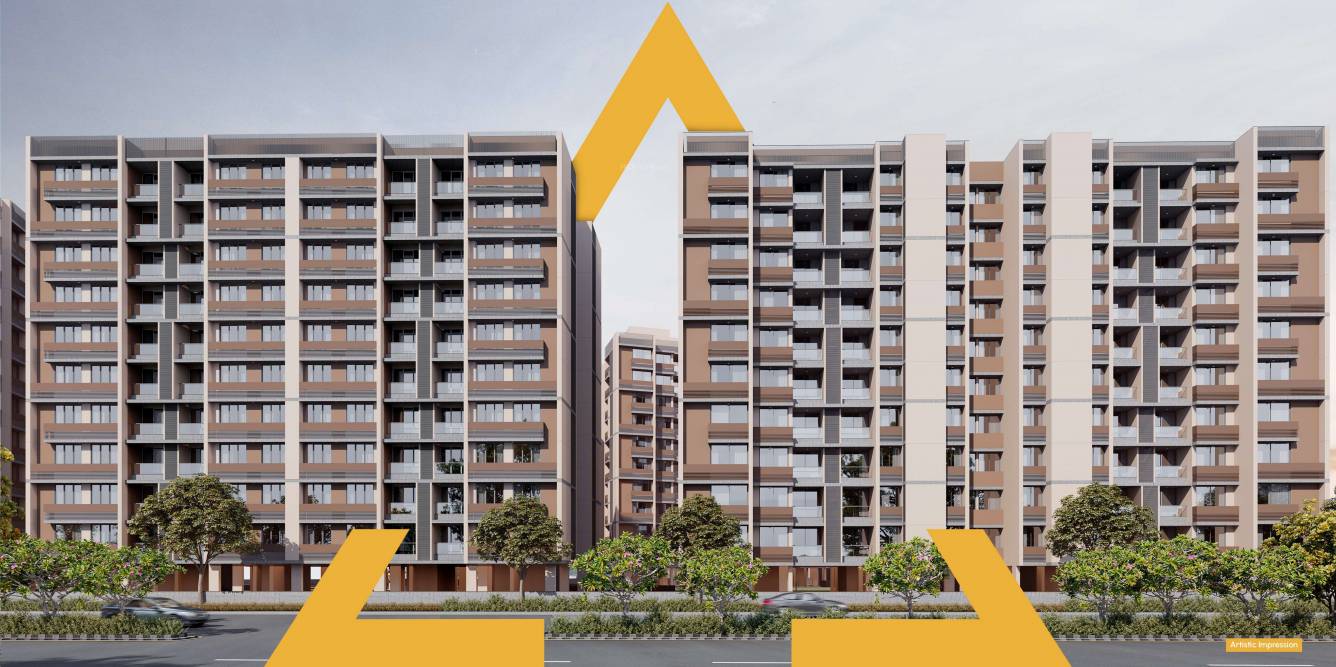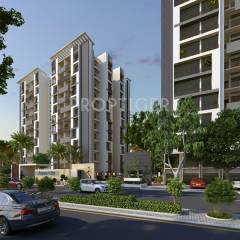
22 Photos
PROJECT RERA ID : PR/GJ/AHMEDABAD/AHMEDABAD CITY/AUDA/RAA09989/310322
1489 sq ft 3 BHK 3T Apartment in Adani Group Atriusby Adani Group
₹ 1.64 Cr
See inclusions
- 2 BHK sq ft₹ 79.96 L
- 2 BHK sq ft₹ 79.91 L
- 3 BHK sq ft₹ 1.04 Cr
- 2 BHK sq ft₹ 91.65 L
- 2 BHK sq ft₹ 91.81 L
- 2 BHK sq ft₹ 1.43 Cr
- 3 BHK sq ft₹ 1.04 Cr
- 3 BHK sq ft₹ 1.64 Cr
- 3 BHK sq ft₹ 1.68 Cr
- 2 BHK sq ft₹ 91.95 L
- 2 BHK sq ft₹ 80.22 L
- 2 BHK sq ft₹ 91.64 L
- 2 BHK sq ft₹ 94.18 L
- 2 BHK sq ft₹ 94.19 L
- 3 BHK sq ft₹ 94.11 L
- 3 BHK sq ft₹ 1.01 Cr
- 3 BHK sq ft₹ 1.04 Cr
- 3 BHK sq ft₹ 1.57 Cr
Project Location
Jagatpur, Ahmedabad
Basic Details
Amenities16
Specifications
Property Specifications
- LaunchStatus
- Jun'25Possession Start Date
- 2.91 AcresTotal Area
- 400Total Launched apartments
- Mar'22Launch Date
- NewAvailability
Salient Features
- K D Hospital – 3.3 kms Away
- Shanti Juniors Jagatpur – 0.75 kms Away
- Global International School – 1.8 kms Away
- Vaishno Devi Temple – 3.7 kms Away
Adani Atrius in Jagatpur, Ahmedabad North is a ready-to-move housing society. It offers apartments in varied budget range. These units are a perfect combination of comfort and style, specifically designed to suit your requirements and conveniences. There are 2BHK apartments available in this project. This housing society is now ready to be called home as families have started moving in. Check out some of the features of Adani Atrius housing society:
Approved for Home loans from following banks
Price & Floorplan
3BHK+3T (1,489 sq ft)
₹ 1.64 Cr
See Price Inclusions
- 3 Bathrooms
- 3 Bedrooms
- 1489 sqft
carpet area
property size here is carpet area. Built-up area is now available
Report Error
Gallery
Adani AtriusElevation
Adani AtriusVideos
Adani AtriusAmenities
Adani AtriusFloor Plans
Adani AtriusNeighbourhood
Adani AtriusConstruction Updates
Adani AtriusOthers
Home Loan & EMI Calculator
Select a unit
Loan Amount( ₹ )
Loan Tenure(in Yrs)
Interest Rate (p.a.)
Monthly EMI: ₹ 0
Apply Homeloan
Other properties in Adani Group Atrius
- 2 BHK
- 3 BHK

Contact NRI Helpdesk on
Whatsapp(Chat Only)
Whatsapp(Chat Only)
+91-96939-69347

Contact Helpdesk on
Whatsapp(Chat Only)
Whatsapp(Chat Only)
+91-96939-69347
About Adani Group

- 38
Years of Experience - 21
Total Projects - 6
Ongoing Projects - RERA ID
Established in 1988, Adani is a well-known real estate development company headquartered in Ahmedabad. Mr. Gautam Adani is the Chairman and Mr. Rajesh Adani is the Managing Director of the company. The primary business of Adani builder involves development of properties for the residential sector. In addition to this, their business vertical also spans across coal mining, multimodal logistics, power, coal trading, generation & transmission, oil & gas exploration, gas distribution and shi... read more
Similar Properties
- PT ASSIST
![Project Image Project Image]() Ashapura 2BHK+2T (585 sq ft)by Ashapura InfratechNr. Shubh Enclave, Chandkheda Tragad Road, Tragad, Chandkheda₹ 53.96 L
Ashapura 2BHK+2T (585 sq ft)by Ashapura InfratechNr. Shubh Enclave, Chandkheda Tragad Road, Tragad, Chandkheda₹ 53.96 L - PT ASSIST
![Project Image Project Image]() KD 3BHK+3T (768.44 sq ft)by KD Developers AhmedabadNr. Global Indian International School, Godrej Garden City Road, ChandkhedaPrice on request
KD 3BHK+3T (768.44 sq ft)by KD Developers AhmedabadNr. Global Indian International School, Godrej Garden City Road, ChandkhedaPrice on request - PT ASSIST
![Project Image Project Image]() Krishna 3BHK+3T (1,620 sq ft)by Krishna Associates AhmedabadOpp. Sukan Glory, Nr. Anand Sapphire, Off S G. Highway, GotaPrice on request
Krishna 3BHK+3T (1,620 sq ft)by Krishna Associates AhmedabadOpp. Sukan Glory, Nr. Anand Sapphire, Off S G. Highway, GotaPrice on request - PT ASSIST
![Project Image Project Image]() Krishna 2BHK+2T (1,305 sq ft)by Krishna Associates AhmedabadOpp. Sukan Glory, Nr. Anand Sapphire, Off S G. Highway, GotaPrice on request
Krishna 2BHK+2T (1,305 sq ft)by Krishna Associates AhmedabadOpp. Sukan Glory, Nr. Anand Sapphire, Off S G. Highway, GotaPrice on request - PT ASSIST
![Project Image Project Image]() Aaryan 3BHK+3T (1,665 sq ft)by Aaryan Group AhmedabadBehind Vandemataram Icon, Vandemataram Road, GotaPrice on request
Aaryan 3BHK+3T (1,665 sq ft)by Aaryan Group AhmedabadBehind Vandemataram Icon, Vandemataram Road, GotaPrice on request
Discuss about Adani Atrius
comment
Disclaimer
PropTiger.com is not marketing this real estate project (“Project”) and is not acting on behalf of the developer of this Project. The Project has been displayed for information purposes only. The information displayed here is not provided by the developer and hence shall not be construed as an offer for sale or an advertisement for sale by PropTiger.com or by the developer.
The information and data published herein with respect to this Project are collected from publicly available sources. PropTiger.com does not validate or confirm the veracity of the information or guarantee its authenticity or the compliance of the Project with applicable law in particular the Real Estate (Regulation and Development) Act, 2016 (“Act”). Read Disclaimer
The information and data published herein with respect to this Project are collected from publicly available sources. PropTiger.com does not validate or confirm the veracity of the information or guarantee its authenticity or the compliance of the Project with applicable law in particular the Real Estate (Regulation and Development) Act, 2016 (“Act”). Read Disclaimer

































