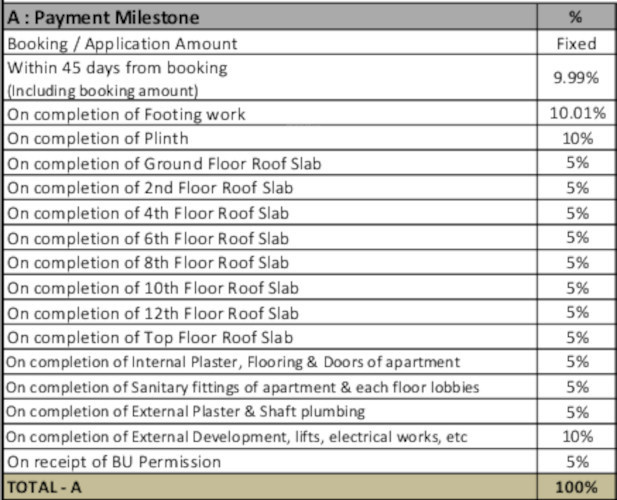
16 Photos
PROJECT RERA ID : PR/GJ/AHMEDABAD/AHMEDABAD CITY/AUDA/RAA10154/050522
1063 sq ft 3 BHK 3T Apartment in Adani Realty Archwayby Adani Realty
Basic Details
Amenities30
Specifications
Property Specifications
- Under ConstructionStatus
- Feb'26Possession Start Date
- 3 AcresTotal Area
- 280Total Launched apartments
- Mar'22Launch Date
- NewAvailability
Salient Features
- Amenities at the property include a reflexology park, barbecue area, sun deck, party lawn and banquet hall.
- On-site facilities feature a cricket pitch, gymnasium, cycling and jogging track and swimming pool.
- PMG Hospital is located 1.2 km away.
- Divine Women's Hospital is situated 1.2 km away.
- Muktapushpanjali School is situated 2.6 km away.
Archway by Adani Realty in Jagatpur, one of the upcoming under-construction housing societies in Ahmedabad North. There are apartments for sale in Archway by Adani Realty. This society will have all basic facilities and amenities to suit homebuyer’s needs and requirements. Walk in pace with the progressive rhythm of Ahmedabad, cladding itself with upcoming projects such as Archway by Adani Realty.
Approved for Home loans from following banks
Payment Plans

Price & Floorplan
3BHK+3T (1,063 sq ft)
₹ 1.13 Cr
See Price Inclusions

2D
- 3 Bathrooms
- 3 Bedrooms
- 1063 sqft
carpet area
property size here is carpet area. Built-up area is now available
Report Error
Gallery
Adani ArchwayElevation
Adani ArchwayVideos
Adani ArchwayAmenities
Adani ArchwayFloor Plans
Adani ArchwayNeighbourhood
Adani ArchwayConstruction Updates
Adani ArchwayOthers
Home Loan & EMI Calculator
Select a unit
Loan Amount( ₹ )
Loan Tenure(in Yrs)
Interest Rate (p.a.)
Monthly EMI: ₹ 0
Apply Homeloan
Other properties in Adani Realty Archway
- 3 BHK
- 4 BHK

Contact NRI Helpdesk on
Whatsapp(Chat Only)
Whatsapp(Chat Only)
+91-96939-69347

Contact Helpdesk on
Whatsapp(Chat Only)
Whatsapp(Chat Only)
+91-96939-69347
About Adani Realty

- 21
Total Projects - 16
Ongoing Projects - RERA ID
Adani Realty is one of the youngest arms of India's top infrastructure and development conglomerate - the Adani Group. With a commitment to getting India on par with the most advanced countries around the world, we have begun development in our most promising cities, integrating the finest design aesthetics with cutting-edge construction technology. As part of the Adani Group, we have a legacy of trust and excellence we live up to; a fact that has driven us to achieve a lot in a relatively short... read more
Similar Properties
- PT ASSIST
![Project Image Project Image]() Akshaj 3BHK+3T (781 sq ft)by Akshaj InfraF. P. No. 92/1, T. P. S. No. 406, Near Shreem Leela, Apartment, Jivan Saathi Party Plot Lane, Near Science City Circle, Bhadaj₹ 76.69 L
Akshaj 3BHK+3T (781 sq ft)by Akshaj InfraF. P. No. 92/1, T. P. S. No. 406, Near Shreem Leela, Apartment, Jivan Saathi Party Plot Lane, Near Science City Circle, Bhadaj₹ 76.69 L - PT ASSIST
![Project Image Project Image]() Ashapura 2BHK+2T (585 sq ft)by Ashapura InfratechNr. Shubh Enclave, Chandkheda Tragad Road, Tragad, Chandkheda₹ 53.96 L
Ashapura 2BHK+2T (585 sq ft)by Ashapura InfratechNr. Shubh Enclave, Chandkheda Tragad Road, Tragad, Chandkheda₹ 53.96 L - PT ASSIST
![Project Image Project Image]() Krishna 2BHK+2T (1,125 sq ft)by Krishna Associates AhmedabadOpp. Sukan Glory, Nr. Anand Sapphire, Off S G. Highway, GotaPrice on request
Krishna 2BHK+2T (1,125 sq ft)by Krishna Associates AhmedabadOpp. Sukan Glory, Nr. Anand Sapphire, Off S G. Highway, GotaPrice on request - PT ASSIST
![Project Image Project Image]() Aditi 2BHK+2T (606.55 sq ft)by Aditi Developers SatelliteFP No 311, B/H Aaryan City, Chenpur, RanipPrice on request
Aditi 2BHK+2T (606.55 sq ft)by Aditi Developers SatelliteFP No 311, B/H Aaryan City, Chenpur, RanipPrice on request - PT ASSIST
![Project Image Project Image]() Smarak 2BHK+2T (562.31 sq ft)by Smarak RealtyNr Tirupati School, B/H Mangal Shanti Farm, Silver Star Road, ChandlodiyaPrice on request
Smarak 2BHK+2T (562.31 sq ft)by Smarak RealtyNr Tirupati School, B/H Mangal Shanti Farm, Silver Star Road, ChandlodiyaPrice on request
Discuss about Adani Archway
comment
Disclaimer
PropTiger.com is not marketing this real estate project (“Project”) and is not acting on behalf of the developer of this Project. The Project has been displayed for information purposes only. The information displayed here is not provided by the developer and hence shall not be construed as an offer for sale or an advertisement for sale by PropTiger.com or by the developer.
The information and data published herein with respect to this Project are collected from publicly available sources. PropTiger.com does not validate or confirm the veracity of the information or guarantee its authenticity or the compliance of the Project with applicable law in particular the Real Estate (Regulation and Development) Act, 2016 (“Act”). Read Disclaimer
The information and data published herein with respect to this Project are collected from publicly available sources. PropTiger.com does not validate or confirm the veracity of the information or guarantee its authenticity or the compliance of the Project with applicable law in particular the Real Estate (Regulation and Development) Act, 2016 (“Act”). Read Disclaimer






























