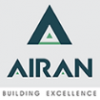
26 Photos
PROJECT RERA ID : PR/GJ/AHMEDABAD/AHMEDABAD CITY/AUDA/MAA09583/271221
639 sq ft 2 BHK 2T Apartment in Airan Developer Shela 24
₹ 49.47 L
See inclusions
Project Location
Shela, Ahmedabad
Basic Details
Amenities14
Specifications
Property Specifications
- LaunchStatus
- Jun'26Possession Start Date
- 0.81 AcresTotal Area
- 164Total Launched apartments
- Nov'21Launch Date
- NewAvailability
Salient Features
- The project offers 58% open space to promote green surroundings
- Each floor is equipped with a manual panic alarm for fire safety
- Amenities include a children's play area, gymnasium, jogging track, meditation area, and senior citizen sit-out
- LDR International School - Ghuma Branch is located 3.5 km away
- Krishna Shalby Multi-Specialty Hospital is situated 3.6 km away
.
Price & Floorplan
2BHK+2T (638.84 sq ft)
₹ 49.47 L
See Price Inclusions

2D |
- 2 Bathrooms
- 2 Bedrooms
- 639 sqft
carpet area
property size here is carpet area. Built-up area is now available
Report Error
Gallery
Airan Shela 24Elevation
Airan Shela 24Videos
Airan Shela 24Amenities
Airan Shela 24Floor Plans
Airan Shela 24Neighbourhood
Airan Shela 24Construction Updates
Airan Shela 24Others
Other properties in Airan Developer Shela 24

Contact NRI Helpdesk on
Whatsapp(Chat Only)
Whatsapp(Chat Only)
+91-96939-69347

Contact Helpdesk on
Whatsapp(Chat Only)
Whatsapp(Chat Only)
+91-96939-69347
About Airan Developer

- 1
Total Projects - 1
Ongoing Projects - RERA ID
Similar Properties
- PT ASSIST
![Project Image Project Image]() Sheladia 2BHK+2T (580.28 sq ft)by Sheladia ProjectsOpp Shanti Asiatic School, Shela₹ 43.98 L
Sheladia 2BHK+2T (580.28 sq ft)by Sheladia ProjectsOpp Shanti Asiatic School, Shela₹ 43.98 L - PT ASSIST
![Project Image Project Image]() 3BHK+3T (916 sq ft)by Ratna GroupTurquoise Blu Lane, Opp To Club 07, Shela₹ 73.82 L
3BHK+3T (916 sq ft)by Ratna GroupTurquoise Blu Lane, Opp To Club 07, Shela₹ 73.82 L - PT ASSIST
![Project Image Project Image]() Sun 2BHK+2T (622.58 sq ft)by Sun Realty AhmedabadOpp. Club O7, Central Shela₹ 46.07 L
Sun 2BHK+2T (622.58 sq ft)by Sun Realty AhmedabadOpp. Club O7, Central Shela₹ 46.07 L - PT ASSIST
![Project Image Project Image]() Sheladia 3BHK+3T (780.92 sq ft)by Sheladia ProjectsOpp Shanti Asiatic School, Shela₹ 55.93 L
Sheladia 3BHK+3T (780.92 sq ft)by Sheladia ProjectsOpp Shanti Asiatic School, Shela₹ 55.93 L - PT ASSIST
![Project Image Project Image]() Sun 2BHK+2T (652.51 sq ft) + Study Roomby Sun BuildersOpp. Shanti Business School. Nandanbaug Lane, ShelaPrice on request
Sun 2BHK+2T (652.51 sq ft) + Study Roomby Sun BuildersOpp. Shanti Business School. Nandanbaug Lane, ShelaPrice on request
Discuss about Airan Shela 24
comment
Disclaimer
PropTiger.com is not marketing this real estate project (“Project”) and is not acting on behalf of the developer of this Project. The Project has been displayed for information purposes only. The information displayed here is not provided by the developer and hence shall not be construed as an offer for sale or an advertisement for sale by PropTiger.com or by the developer.
The information and data published herein with respect to this Project are collected from publicly available sources. PropTiger.com does not validate or confirm the veracity of the information or guarantee its authenticity or the compliance of the Project with applicable law in particular the Real Estate (Regulation and Development) Act, 2016 (“Act”). Read Disclaimer
The information and data published herein with respect to this Project are collected from publicly available sources. PropTiger.com does not validate or confirm the veracity of the information or guarantee its authenticity or the compliance of the Project with applicable law in particular the Real Estate (Regulation and Development) Act, 2016 (“Act”). Read Disclaimer





































