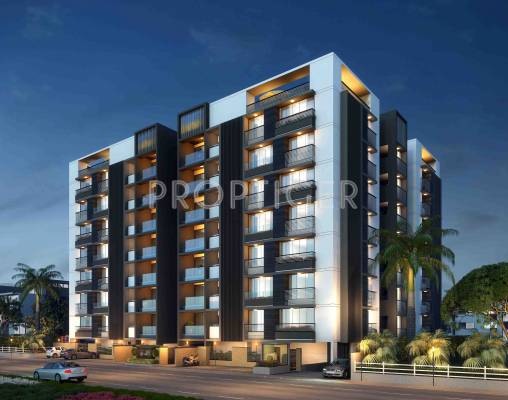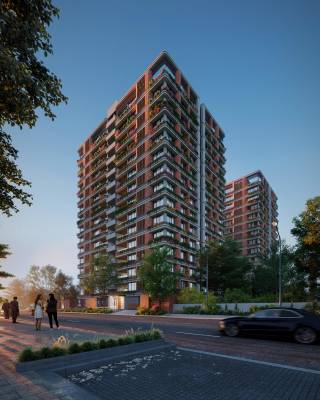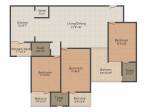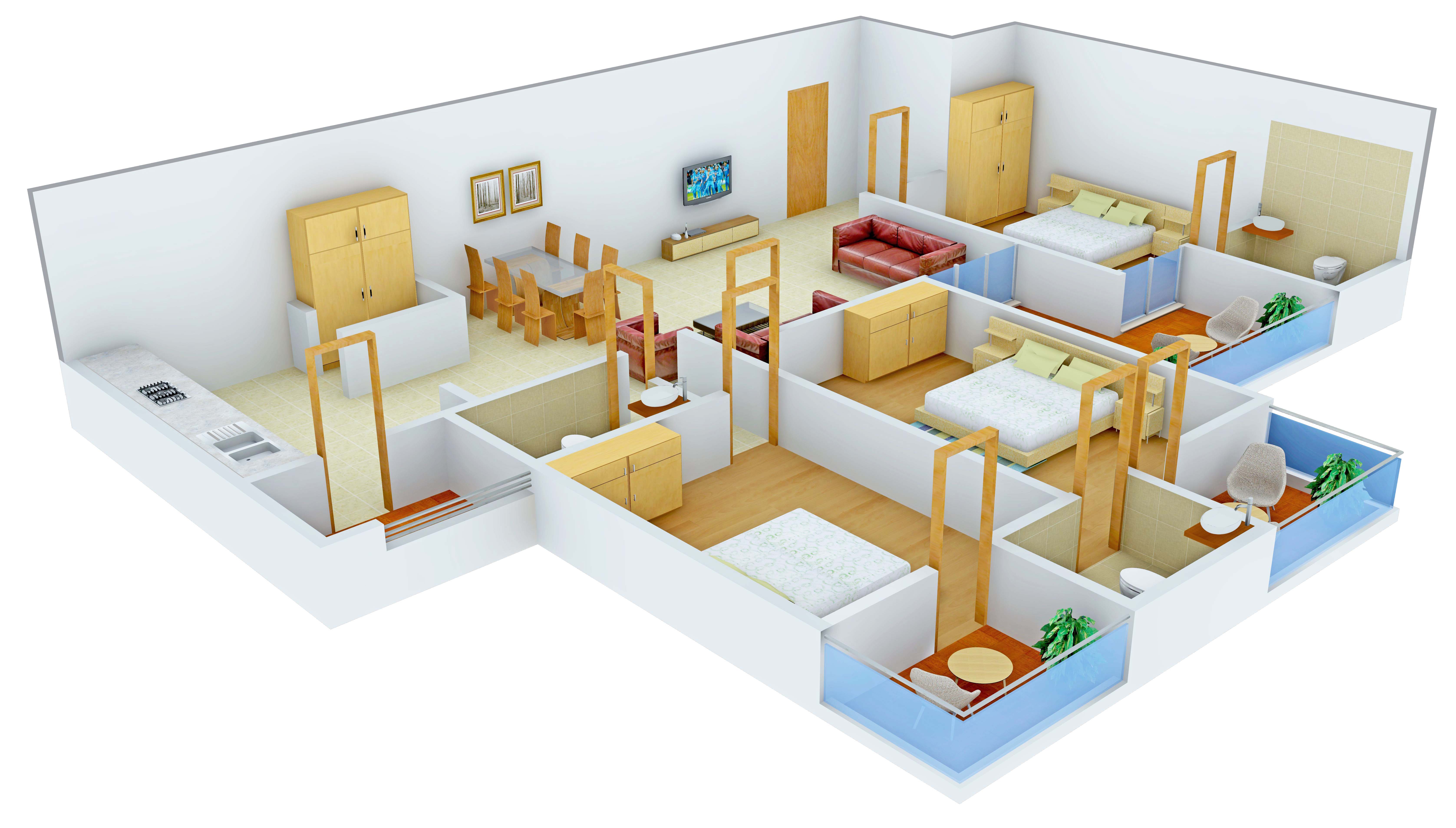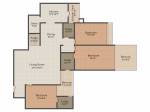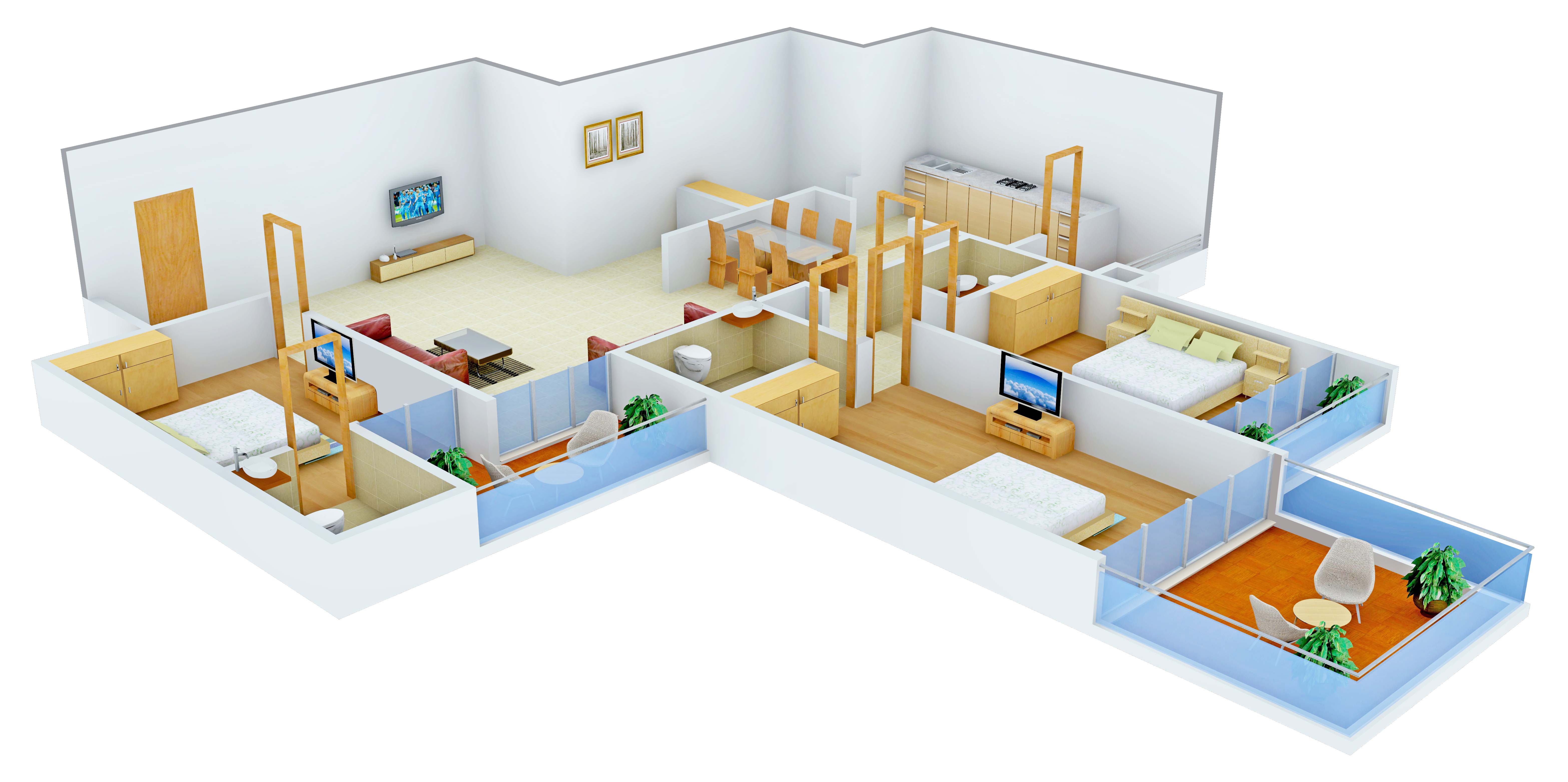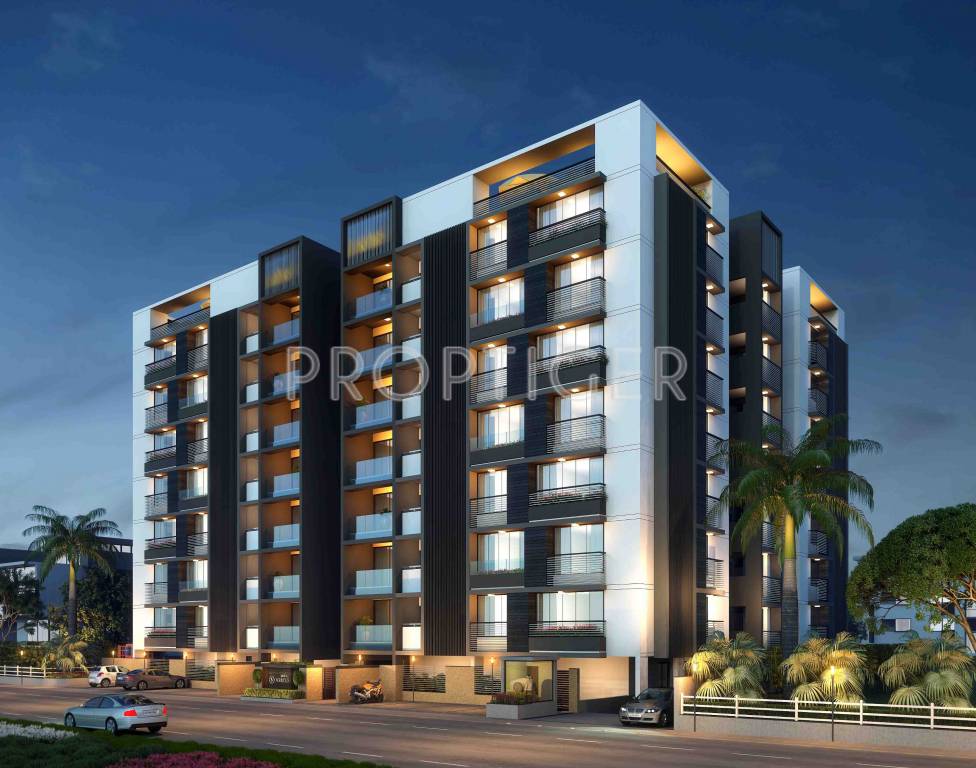
28 Photos
PROJECT RERA ID : PR/GJ/AHMEDABAD/DASKROI/AUDA/RAA00528/251017
Shree Radha Jaldeep Vertex
Price on request
Builder Price
3, 4 BHK
Apartment
2,411 - 3,000 sq ft
Builtup area
Project Location
Ambli, Ahmedabad
Overview
- Nov'19Possession Start Date
- CompletedStatus
- 45Total Launched apartments
- Sep'14Launch Date
- ResaleAvailability
Salient Features
- Spacious properties.......................................
- Single tower road touch affordable luxury....................
- The project offers apartment with perfect combination of contemporary architecture and features to provide comfortable living
- Children play area..............................
More about Shree Radha Jaldeep Vertex
Shree Radha Krishna Jaldeep Vertex is a dwelling complex in Ambli, Ahmedabad. The housing complex has roomy 3 and 4 BHK apartments on sale. The properties are available through the builder only. Flat owners are entitled to the use of childrens play area, landscaped gardens, car parking zone and swimming pool within the premise. Ambli is a part of southwest Ahmedabad and is along the 132 Feet Ring Road. It is located near Makarba, Juhapura and Bopal among other areas.
Approved for Home loans from following banks
![HDFC (5244) HDFC (5244)]()
![PNB Housing PNB Housing]()
- LIC Housing Finance
Shree Radha Jaldeep Vertex Floor Plans
- 3 BHK
- 4 BHK
| Floor Plan | Area | Builder Price |
|---|---|---|
 | 2411 sq ft (3BHK+3T) | - |
 | 2442 sq ft (3BHK+3T) | - |
2450 sq ft (3BHK+3T) | - | |
2462 sq ft (3BHK+3T) | - | |
 | 2618 sq ft (3BHK+3T) | - |
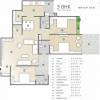 | 2638 sq ft (3BHK+3T Pooja Room) | - |
2648 sq ft (3BHK+3T) | - | |
2650 sq ft (3BHK+3T) | - |
5 more size(s)less size(s)
Report Error
Our Picks
- PriceConfigurationPossession
- Current Project
![Images for Elevation of Shree Radha Jaldeep Vertex Images for Elevation of Shree Radha Jaldeep Vertex]() Shree Radha Jaldeep Vertexby Shree Radha KrishnaAmbli, AhmedabadData Not Available3,4 BHK Apartment2,411 - 3,000 sq ftNov '19
Shree Radha Jaldeep Vertexby Shree Radha KrishnaAmbli, AhmedabadData Not Available3,4 BHK Apartment2,411 - 3,000 sq ftNov '19 - Recommended
![manor-ananda Elevation Elevation]() Manor Anandaby Sanghavi RealtyAmbli, Ahmedabad₹ 2.92 Cr - ₹ 6.37 Cr4,5 BHK Apartment3,440 - 7,500 sq ftNov '27
Manor Anandaby Sanghavi RealtyAmbli, Ahmedabad₹ 2.92 Cr - ₹ 6.37 Cr4,5 BHK Apartment3,440 - 7,500 sq ftNov '27 - Recommended
![the-bellagio Elevation Elevation]() The Bellagioby Aum Shreya RealtyAmbli, Ahmedabad₹ 5.61 Cr - ₹ 14.51 Cr4,5 BHK Apartment3,072 - 7,288 sq ftFeb '29
The Bellagioby Aum Shreya RealtyAmbli, Ahmedabad₹ 5.61 Cr - ₹ 14.51 Cr4,5 BHK Apartment3,072 - 7,288 sq ftFeb '29
Shree Radha Jaldeep Vertex Amenities
- Swimming Pool
- Children's play area
- Power Backup
- Car Parking
- Intercom
- 24 X 7 Security
- Lift Available
- Jogging Track
Shree Radha Jaldeep Vertex Specifications
Flooring
Balcony:
Vitrified Tiles
Toilets:
Vitrified Tiles
Master Bedroom:
Laminated Wooden
Kitchen:
Vitrified Tiles
Other Bedroom:
Vitrified tiles
Living/Dining:
Italian marble
Walls
Exterior:
Texture Paint
Kitchen:
Vitrified Tiles Dado
Interior:
Birla / J.K. Putty with Plastic Emulsion Paint
Toilets:
Vitrified / Ceramic Tiles Dado
Gallery
Shree Radha Jaldeep VertexElevation
Shree Radha Jaldeep VertexAmenities
Shree Radha Jaldeep VertexFloor Plans
Shree Radha Jaldeep VertexNeighbourhood
Shree Radha Jaldeep VertexOthers

Contact NRI Helpdesk on
Whatsapp(Chat Only)
Whatsapp(Chat Only)
+91-96939-69347

Contact Helpdesk on
Whatsapp(Chat Only)
Whatsapp(Chat Only)
+91-96939-69347
About Shree Radha Krishna

- 41
Years of Experience - 13
Total Projects - 1
Ongoing Projects - RERA ID
Trust, stemming from world-class engineering, and Philosophy rooted in the pureness of Mother Nature drive our actions and fuel our passion at Shree Radha Krishna (SRK) Group. In the past three decades, it’s with this trust endowed in every brick laid and etched in each of our client’s minds that we have risen from the ranks to become one of the fastest-growing construction majors in Ahmadabad. Today, SRK is a name synonymous with green spaces and world-class interiors in Ahmadabad, ... read more
Similar Projects
- PT ASSIST
![manor-ananda Elevation manor-ananda Elevation]() Manor Anandaby Sanghavi RealtyAmbli, Ahmedabad₹ 2.48 Cr - ₹ 5.40 Cr
Manor Anandaby Sanghavi RealtyAmbli, Ahmedabad₹ 2.48 Cr - ₹ 5.40 Cr - PT ASSIST
![the-bellagio Elevation the-bellagio Elevation]() The Bellagioby Aum Shreya RealtyAmbli, Ahmedabad₹ 5.61 Cr - ₹ 14.51 Cr
The Bellagioby Aum Shreya RealtyAmbli, Ahmedabad₹ 5.61 Cr - ₹ 14.51 Cr - PT ASSIST
![ayaan Elevation ayaan Elevation]() Parshwa Ayaanby Parshwa InfraventuresAmbli, Ahmedabad₹ 2.97 Cr - ₹ 6.35 Cr
Parshwa Ayaanby Parshwa InfraventuresAmbli, Ahmedabad₹ 2.97 Cr - ₹ 6.35 Cr - PT ASSIST
![luxor Elevation luxor Elevation]() Satyamev Luxorby Satyamev DevelopersAmbli, Ahmedabad₹ 1.74 Cr - ₹ 2.96 Cr
Satyamev Luxorby Satyamev DevelopersAmbli, Ahmedabad₹ 1.74 Cr - ₹ 2.96 Cr - PT ASSIST
![Images for Elevation of Parshwa Luxuria Images for Elevation of Parshwa Luxuria]() Parshwa Luxuriaby Parshwa InfraventuresAmbli, AhmedabadPrice on request
Parshwa Luxuriaby Parshwa InfraventuresAmbli, AhmedabadPrice on request
Discuss about Shree Radha Jaldeep Vertex
comment
Disclaimer
PropTiger.com is not marketing this real estate project (“Project”) and is not acting on behalf of the developer of this Project. The Project has been displayed for information purposes only. The information displayed here is not provided by the developer and hence shall not be construed as an offer for sale or an advertisement for sale by PropTiger.com or by the developer.
The information and data published herein with respect to this Project are collected from publicly available sources. PropTiger.com does not validate or confirm the veracity of the information or guarantee its authenticity or the compliance of the Project with applicable law in particular the Real Estate (Regulation and Development) Act, 2016 (“Act”). Read Disclaimer
The information and data published herein with respect to this Project are collected from publicly available sources. PropTiger.com does not validate or confirm the veracity of the information or guarantee its authenticity or the compliance of the Project with applicable law in particular the Real Estate (Regulation and Development) Act, 2016 (“Act”). Read Disclaimer






