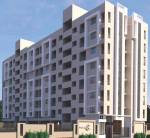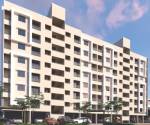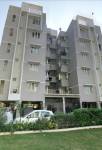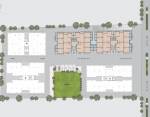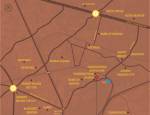
8 Photos
PROJECT RERA ID : PR/GJ/AHMEDABAD/AHMEDABAD CITY/AUDA/RAA05469/180519
1600 sq ft 3 BHK 3T Apartment in Associated Engineers Sahaj Century
Price on request
Project Location
Ranip, Ahmedabad
Basic Details
Amenities10
Specifications
Property Specifications
- LaunchStatus
- Apr'22Possession Start Date
- 1600 sq ftSize
- 1 AcresTotal Area
- May'18Launch Date
- NewAvailability
Salient Features
- Sea facing
- The project offers apartment with perfect combination of contemporary architecture and features to provide comfortable living
- It offers spacious and skillfully designed flats
- Designed by naresh b. patel architects
.
Approved for Home loans from following banks
Price & Floorplan
3BHK+3T (1,600 sq ft)
Price On Request

2D
- 3 Bathrooms
- 3 Bedrooms
Report Error
Gallery
Associated Sahaj CenturyElevation
Associated Sahaj CenturyAmenities
Associated Sahaj CenturyFloor Plans
Associated Sahaj CenturyNeighbourhood
Other properties in Associated Engineers Sahaj Century
- 2 BHK
- 3 BHK

Contact NRI Helpdesk on
Whatsapp(Chat Only)
Whatsapp(Chat Only)
+91-96939-69347

Contact Helpdesk on
Whatsapp(Chat Only)
Whatsapp(Chat Only)
+91-96939-69347
About Associated Engineers
Associated Engineers
- 1
Total Projects - 1
Ongoing Projects - RERA ID
Similar Properties
- PT ASSIST
![Project Image Project Image]() Aditi 2BHK+2T (606.55 sq ft)by Aditi Developers SatelliteFP No 311, B/H Aaryan City, Chenpur, RanipPrice on request
Aditi 2BHK+2T (606.55 sq ft)by Aditi Developers SatelliteFP No 311, B/H Aaryan City, Chenpur, RanipPrice on request - PT ASSIST
![Project Image Project Image]() Anushthan 3BHK+3T (1,818 sq ft)by Anushthan DevelopersGST Compound, Nr Satva Homes, Opp. Khodiyar Temple, GST Railway Crossing, RanipPrice on request
Anushthan 3BHK+3T (1,818 sq ft)by Anushthan DevelopersGST Compound, Nr Satva Homes, Opp. Khodiyar Temple, GST Railway Crossing, RanipPrice on request - PT ASSIST
![Project Image Project Image]() Krishna 3BHK+3T (1,620 sq ft)by Krishna Associates AhmedabadOpp. Sukan Glory, Nr. Anand Sapphire, Off S G. Highway, GotaPrice on request
Krishna 3BHK+3T (1,620 sq ft)by Krishna Associates AhmedabadOpp. Sukan Glory, Nr. Anand Sapphire, Off S G. Highway, GotaPrice on request - PT ASSIST
![Project Image Project Image]() Shree Shakti 3BHK+3T (1,440 sq ft)by Shree Shakti DevelopersChandkhedaPrice on request
Shree Shakti 3BHK+3T (1,440 sq ft)by Shree Shakti DevelopersChandkhedaPrice on request - PT ASSIST
![Project Image Project Image]() Neelkanthvarni 2BHK+2T (666.72 sq ft)by Neelkanthvarni Infraspaces LlpNear Harivilla Flat, Yamaha Showroom Lane, Silver Star Cross Road, ChandlodiyaPrice on request
Neelkanthvarni 2BHK+2T (666.72 sq ft)by Neelkanthvarni Infraspaces LlpNear Harivilla Flat, Yamaha Showroom Lane, Silver Star Cross Road, ChandlodiyaPrice on request
Discuss about Associated Sahaj Century
comment
Disclaimer
PropTiger.com is not marketing this real estate project (“Project”) and is not acting on behalf of the developer of this Project. The Project has been displayed for information purposes only. The information displayed here is not provided by the developer and hence shall not be construed as an offer for sale or an advertisement for sale by PropTiger.com or by the developer.
The information and data published herein with respect to this Project are collected from publicly available sources. PropTiger.com does not validate or confirm the veracity of the information or guarantee its authenticity or the compliance of the Project with applicable law in particular the Real Estate (Regulation and Development) Act, 2016 (“Act”). Read Disclaimer
The information and data published herein with respect to this Project are collected from publicly available sources. PropTiger.com does not validate or confirm the veracity of the information or guarantee its authenticity or the compliance of the Project with applicable law in particular the Real Estate (Regulation and Development) Act, 2016 (“Act”). Read Disclaimer



