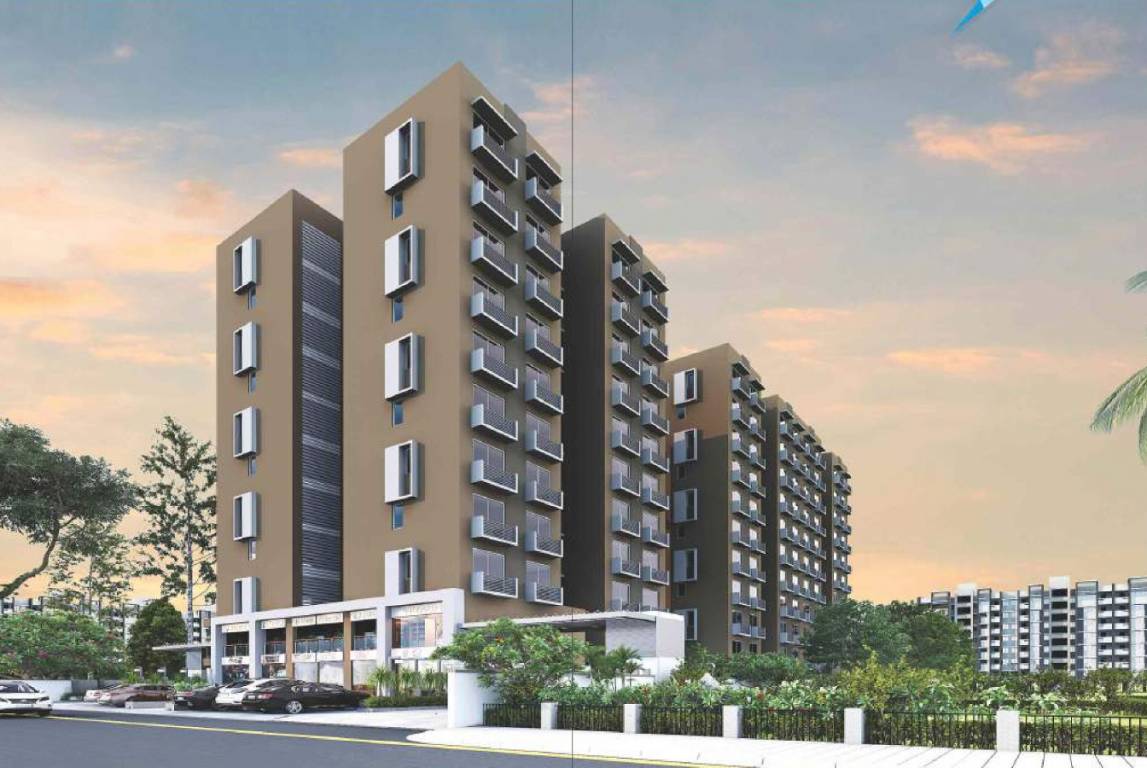
8 Photos
PROJECT RERA ID : PR/GJ/AHMEDABAD/DASKROI/AUDA/MAA01618/150218
Prerna Happy Heights
Price on request
Builder Price
2 BHK
Apartment
420 sq ft
Carpet Area
Project Location
Bopal, Ahmedabad
Overview
- May'19Possession Start Date
- CompletedStatus
- 1 AcresTotal Area
- 124Total Launched apartments
- Mar'16Launch Date
- ResaleAvailability
Salient Features
- Luxurious properties
- Ultra modern amenities like landscaped gardens, swimming pool, olympic size swimming pool, tree plantation, cycling and jogging tracks
- Famous for schools, hospitals, banks
- 3.9km away from vibgyor high school, kadugodi,6.9km away from east point hospital,2.9km away from decathlon old madras road, survey no. 39/3, bandapura village, bidarahalli hobli bangalore east taluk, 200m from brigade exotica
More about Prerna Happy Heights
Located in Bopal, Ahmedabad, Happy Heights is a premium housing project launched by Prerna Buildcon. The project offers Apartment in 2 BHK configurations available from 1170 sqft to 2070 sqft. These units in Ahmedabad West, are available at an attractive price points starting at @Rs 2,444 per sqft and will be available to buyers at a starting price of Rs 28.59 lacs. The project is Under Construction project and possession in Mar 18.
Approved for Home loans from following banks
Prerna Happy Heights Floor Plans
- 2 BHK
| Carpet Area | Builder Price |
|---|---|
420 sq ft (2BHK+2T) | - |
Report Error
Our Picks
- PriceConfigurationPossession
- Current Project
![Images for Elevation of Prerna Happy Heights Images for Elevation of Prerna Happy Heights]() Prerna Happy Heightsby Prerna BuildconBopal, AhmedabadData Not Available2 BHK Apartment420 sq ftMay '19
Prerna Happy Heightsby Prerna BuildconBopal, AhmedabadData Not Available2 BHK Apartment420 sq ftMay '19 - Recommended
![hr-evernest Elevation Elevation]() HR Evernestby RRG Spacelink LlpGhuma, Ahmedabad₹ 29.50 L - ₹ 32.50 L1 BHK Apartment381 - 391 sq ftAug '24
HR Evernestby RRG Spacelink LlpGhuma, Ahmedabad₹ 29.50 L - ₹ 32.50 L1 BHK Apartment381 - 391 sq ftAug '24 - Recommended
![promont Elevation Elevation]() Promontby Swastik Group BopalGhuma, Ahmedabad₹ 1.70 Cr - ₹ 1.72 Cr3 BHK Apartment1,750 - 1,770 sq ftJul '26
Promontby Swastik Group BopalGhuma, Ahmedabad₹ 1.70 Cr - ₹ 1.72 Cr3 BHK Apartment1,750 - 1,770 sq ftJul '26
Prerna Happy Heights Amenities
- Gymnasium
- Children's play area
- Car Parking
- Lift Available
- Jogging Track
- CCTV
- Club House
- Service Lift
Prerna Happy Heights Specifications
Doors
Main:
Decorative Main Door
Internal:
Flush Door
Flooring
Balcony:
Vitrified Tiles
Toilets:
Vitrified Tiles
Living/Dining:
Vitrified Tiles
Master Bedroom:
Vitrified Tiles
Other Bedroom:
Vitrified Tiles
Kitchen:
Vitrified Tiles
Gallery
Prerna Happy HeightsElevation
Prerna Happy HeightsAmenities
Prerna Happy HeightsFloor Plans
Prerna Happy HeightsNeighbourhood
Prerna Happy HeightsOthers

Contact NRI Helpdesk on
Whatsapp(Chat Only)
Whatsapp(Chat Only)
+91-96939-69347

Contact Helpdesk on
Whatsapp(Chat Only)
Whatsapp(Chat Only)
+91-96939-69347
About Prerna Buildcon
Prerna Buildcon
- 1
Total Projects - 0
Ongoing Projects - RERA ID
Similar Projects
- PT ASSIST
![hr-evernest Elevation hr-evernest Elevation]() RRG HR Evernestby RRG Spacelink LlpGhuma, Ahmedabad₹ 29.50 L - ₹ 32.50 L
RRG HR Evernestby RRG Spacelink LlpGhuma, Ahmedabad₹ 29.50 L - ₹ 32.50 L - PT ASSIST
![promont Elevation promont Elevation]() Swastik Promontby Swastik Group BopalGhuma, Ahmedabad₹ 1.70 Cr - ₹ 1.72 Cr
Swastik Promontby Swastik Group BopalGhuma, Ahmedabad₹ 1.70 Cr - ₹ 1.72 Cr - PT ASSIST
![sparsh Elevation sparsh Elevation]() Sanvicasa Sparshby SanvicasaBopal, Ahmedabad₹ 79.64 L
Sanvicasa Sparshby SanvicasaBopal, Ahmedabad₹ 79.64 L - PT ASSIST
![uptown Elevation uptown Elevation]() Happy Uptownby Happy GroupShela, Ahmedabad₹ 47.88 L - ₹ 49.40 L
Happy Uptownby Happy GroupShela, Ahmedabad₹ 47.88 L - ₹ 49.40 L - PT ASSIST
![satyam Elevation satyam Elevation]() Serenity Satyamby Serenity GroupBopal, Ahmedabad₹ 65.13 L
Serenity Satyamby Serenity GroupBopal, Ahmedabad₹ 65.13 L
Discuss about Prerna Happy Heights
comment
Disclaimer
PropTiger.com is not marketing this real estate project (“Project”) and is not acting on behalf of the developer of this Project. The Project has been displayed for information purposes only. The information displayed here is not provided by the developer and hence shall not be construed as an offer for sale or an advertisement for sale by PropTiger.com or by the developer.
The information and data published herein with respect to this Project are collected from publicly available sources. PropTiger.com does not validate or confirm the veracity of the information or guarantee its authenticity or the compliance of the Project with applicable law in particular the Real Estate (Regulation and Development) Act, 2016 (“Act”). Read Disclaimer
The information and data published herein with respect to this Project are collected from publicly available sources. PropTiger.com does not validate or confirm the veracity of the information or guarantee its authenticity or the compliance of the Project with applicable law in particular the Real Estate (Regulation and Development) Act, 2016 (“Act”). Read Disclaimer






























