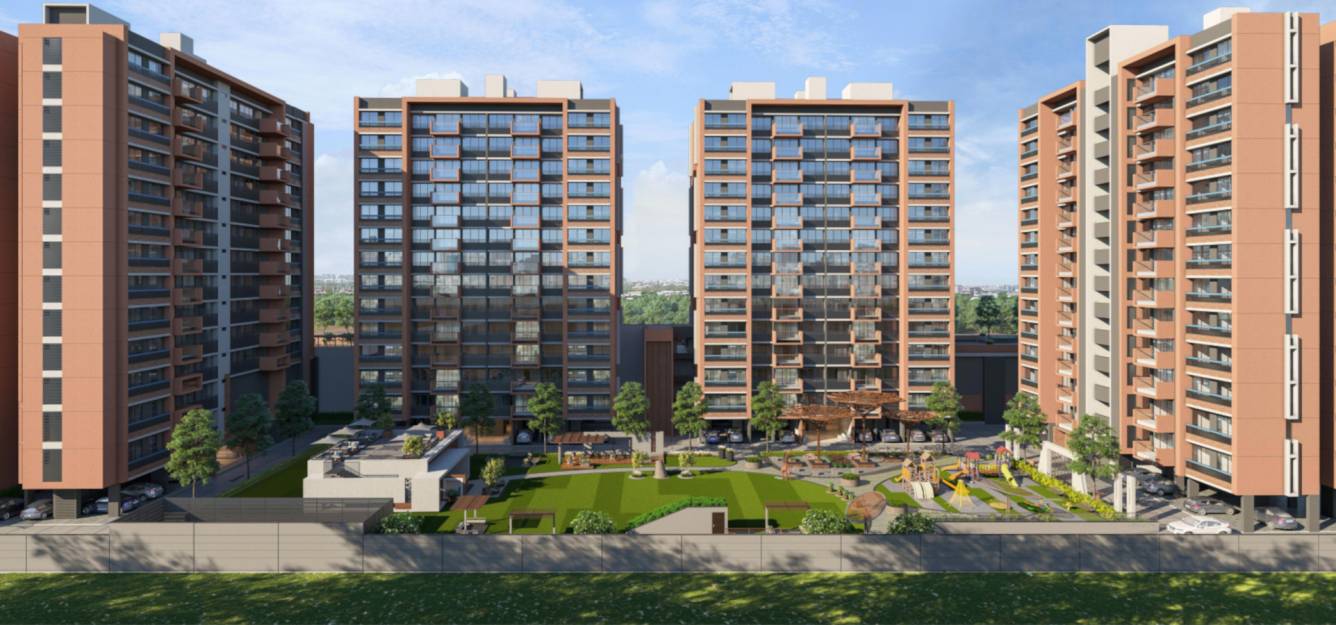
PROJECT RERA ID : PR/GJ/AHMEDABAD/AHMEDABAD CITY/AUDA/MAA06829/040320
Avirat Silver Harmony 2by Avirat
Price on request
Builder Price
3, 4 BHK
Apartment
2,115 - 2,862 sq ft
Builtup area
Project Location
Gota, Ahmedabad
Overview
- Jun'24Possession Start Date
- CompletedStatus
- 3 AcresTotal Area
- 184Total Launched apartments
- Mar'20Launch Date
- ResaleAvailability
Salient Features
- The property includes a Nature Club, fostering residents' connection with the outdoors.
- Additional amenities comprise a cafeteria, meditation area, amphitheater, and party lawn.
- Outdoor facilities feature a skating rink, swimming pool, gymnasium, and jogging track.
- Aatman International School is located 2.8 km away.
- Lifeline Multispecialty Hospital is situated 2.1 km away.
Avirat Silver Harmony 2 Floor Plans
- 3 BHK
- 4 BHK
| Floor Plan | Area | Builder Price |
|---|---|---|
2115 sq ft (3BHK+3T) | - | |
 | 2118 sq ft (3BHK+3T) | - |
 | 2141 sq ft (3BHK+3T) | - |
2142 sq ft (3BHK+3T) | - |
1 more size(s)less size(s)
Report Error
Our Picks
- PriceConfigurationPossession
- Current Project
![Images for Project Images for Project]() Avirat Silver Harmony 2by AviratGota, AhmedabadData Not Available3,4 BHK Apartment2,115 - 2,862 sq ftJun '24
Avirat Silver Harmony 2by AviratGota, AhmedabadData Not Available3,4 BHK Apartment2,115 - 2,862 sq ftJun '24 - Recommended
![the-opus-and-aatmantan Elevation Elevation]() The Opus And Aatmantanby Aristo LifespacesGota, Ahmedabad₹ 2.16 Cr - ₹ 3.78 Cr4 BHK Apartment3,294 - 5,769 sq ftNov '28
The Opus And Aatmantanby Aristo LifespacesGota, Ahmedabad₹ 2.16 Cr - ₹ 3.78 Cr4 BHK Apartment3,294 - 5,769 sq ftNov '28 - Recommended
![aurum Elevation Elevation]() Aurumby Status Infrastructure AhmedabadGota, Ahmedabad₹ 1.08 Cr - ₹ 1.09 Cr3 BHK Apartment1,100 - 1,106 sq ftDec '26
Aurumby Status Infrastructure AhmedabadGota, Ahmedabad₹ 1.08 Cr - ₹ 1.09 Cr3 BHK Apartment1,100 - 1,106 sq ftDec '26
Avirat Silver Harmony 2 Amenities
- 24 Hours Water Supply
- 24 X 7 Security
- Amphitheater
- Cafeteria
- CCTV
- Children's play area
- Fire Fighting System
- Gymnasium
Avirat Silver Harmony 2 Specifications
Flooring
Balcony:
Vitrified Tiles
Living/Dining:
Vitrified Tiles
Toilets:
Vitrified Tiles
Other Bedroom:
- Vitrified tiles in common bedroom, children bedroom and kitchen
Kitchen:
- Vitrified flooring
Master Bedroom:
- Master bedroom wooden flooring / other bedrooms vitrified tiles
Doors
Internal:
Flush Door
Main:
Flush Door
Gallery
Avirat Silver Harmony 2Elevation
Avirat Silver Harmony 2Amenities
Avirat Silver Harmony 2Floor Plans
Avirat Silver Harmony 2Neighbourhood
Avirat Silver Harmony 2Construction Updates
Avirat Silver Harmony 2Others

Contact NRI Helpdesk on
Whatsapp(Chat Only)
Whatsapp(Chat Only)
+91-96939-69347

Contact Helpdesk on
Whatsapp(Chat Only)
Whatsapp(Chat Only)
+91-96939-69347
About Avirat

- 19
Total Projects - 1
Ongoing Projects - RERA ID
A young conglomerate formed in the year 1985 to an ISO 9001:2000 certified company, the evolution of Avirat group has been dotted with trail-blazing success. For more than two decades, Avirat group has carved a permanent niche for itself by adopting quality system standards that matches the best. All thanks to its valued customers and trusted partners who have constantly reposed their confidence in them. Today, Avirat group takes pride in being a premier integrated real estate company that has s... read more
Similar Projects
- PT ASSIST
![the-opus-and-aatmantan Elevation the-opus-and-aatmantan Elevation]() Aristo The Opus And Aatmantanby Aristo LifespacesGota, Ahmedabad₹ 2.16 Cr - ₹ 3.78 Cr
Aristo The Opus And Aatmantanby Aristo LifespacesGota, Ahmedabad₹ 2.16 Cr - ₹ 3.78 Cr - PT ASSIST
![aurum Elevation aurum Elevation]() Status Aurumby Status Infrastructure AhmedabadGota, Ahmedabad₹ 1.08 Cr - ₹ 1.09 Cr
Status Aurumby Status Infrastructure AhmedabadGota, Ahmedabad₹ 1.08 Cr - ₹ 1.09 Cr - PT ASSIST
![greenz Elevation greenz Elevation]() Siddharth Greenzby Siddharth Group AhmedabadGota, Ahmedabad₹ 1.26 Cr - ₹ 1.28 Cr
Siddharth Greenzby Siddharth Group AhmedabadGota, Ahmedabad₹ 1.26 Cr - ₹ 1.28 Cr - PT ASSIST
![archway Elevation archway Elevation]() Adani Archwayby Adani RealtyGota, Ahmedabad₹ 1.25 Cr - ₹ 1.62 Cr
Adani Archwayby Adani RealtyGota, Ahmedabad₹ 1.25 Cr - ₹ 1.62 Cr - PT ASSIST
![luxuria Elevation luxuria Elevation]() Unique Luxuriaby Unique InfraspaceGota, Ahmedabad₹ 1.54 Cr
Unique Luxuriaby Unique InfraspaceGota, Ahmedabad₹ 1.54 Cr
Discuss about Avirat Silver Harmony 2
comment
Disclaimer
PropTiger.com is not marketing this real estate project (“Project”) and is not acting on behalf of the developer of this Project. The Project has been displayed for information purposes only. The information displayed here is not provided by the developer and hence shall not be construed as an offer for sale or an advertisement for sale by PropTiger.com or by the developer.
The information and data published herein with respect to this Project are collected from publicly available sources. PropTiger.com does not validate or confirm the veracity of the information or guarantee its authenticity or the compliance of the Project with applicable law in particular the Real Estate (Regulation and Development) Act, 2016 (“Act”). Read Disclaimer
The information and data published herein with respect to this Project are collected from publicly available sources. PropTiger.com does not validate or confirm the veracity of the information or guarantee its authenticity or the compliance of the Project with applicable law in particular the Real Estate (Regulation and Development) Act, 2016 (“Act”). Read Disclaimer












































