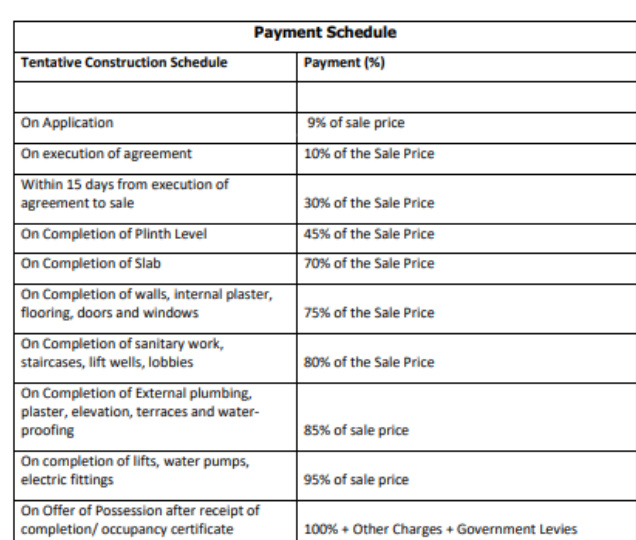
12 Photos
PROJECT RERA ID : PR/GJ/AHMEDABAD/SANAND/AUDA/MAA09626/311221
2200 sq ft 3 BHK 3T Apartment in Kavisha Atria Llp The Canvas
₹ 92.40 L
See inclusions
Project Location
Bopal, Ahmedabad
Basic Details
Amenities26
Specifications
Property Specifications
- LaunchStatus
- Dec'25Possession Start Date
- 2200 sq ftSize
- 3.79 AcresTotal Area
- 404Total Launched apartments
- NewAvailability
Salient Features
- Amenities feature sauna bath, swimming pool, lush landscaping, mini theatre
- Under 4km radius of Goraghuma railway station
- Close to Anant National University (2.3km)
- Cosmos Castle International School, conveniently located just 2.8km away
- Adwait Multispecialty Hospital, situated a merely 5km away
.
Payment Plans

Price & Floorplan
3BHK+3T (2,200 sq ft)
₹ 92.40 L
See Price Inclusions

2D |
- 3 Bathrooms
- 3 Bedrooms
Report Error
Gallery
Kavisha The CanvasElevation
Kavisha The CanvasFloor Plans
Kavisha The CanvasConstruction Updates
Other properties in Kavisha Atria Llp The Canvas
- 3 BHK
- 4 BHK
- 5 BHK

Contact NRI Helpdesk on
Whatsapp(Chat Only)
Whatsapp(Chat Only)
+91-96939-69347

Contact Helpdesk on
Whatsapp(Chat Only)
Whatsapp(Chat Only)
+91-96939-69347
About Kavisha Atria Llp
Kavisha Atria Llp
- 5
Total Projects - 4
Ongoing Projects - RERA ID
Similar Properties
- PT ASSIST
![Project Image Project Image]() Vikas 3BHK+3T (918 sq ft)by Vikas Real Estate DevelopersNext To Mulberry Heights, Near Sbi Bank, 200 Ft Ring Road₹ 33.66 L
Vikas 3BHK+3T (918 sq ft)by Vikas Real Estate DevelopersNext To Mulberry Heights, Near Sbi Bank, 200 Ft Ring Road₹ 33.66 L - PT ASSIST
![Project Image Project Image]() Ananta 2BHK+2T (551.00 sq ft)by Ananta Developer4, Mahalaxmi Park, Amantran Bunglow ,arohi Club Road, BopalPrice on request
Ananta 2BHK+2T (551.00 sq ft)by Ananta Developer4, Mahalaxmi Park, Amantran Bunglow ,arohi Club Road, BopalPrice on request - PT ASSIST
![Project Image Project Image]() R C 3BHK+3T (770.37 sq ft)by R C AssociatesNr. SPG Evans Flat, Opp. North View, Ghuma Road, Ghuma - South BopalPrice on request
R C 3BHK+3T (770.37 sq ft)by R C AssociatesNr. SPG Evans Flat, Opp. North View, Ghuma Road, Ghuma - South BopalPrice on request - PT ASSIST
![Project Image Project Image]() Shree Hari 3BHK+3T (847.66 sq ft)by Shree Hari Buildcon Ahemdabad10, Gitanjali Plots, , Opp. Kalupur Bank, BopalPrice on request
Shree Hari 3BHK+3T (847.66 sq ft)by Shree Hari Buildcon Ahemdabad10, Gitanjali Plots, , Opp. Kalupur Bank, BopalPrice on request - PT ASSIST
![Project Image Project Image]() Shree Hari 2BHK+2T (578.99 sq ft)by Shree Hari Buildcon Ahemdabad10, Gitanjali Plots, , Opp. Kalupur Bank, BopalPrice on request
Shree Hari 2BHK+2T (578.99 sq ft)by Shree Hari Buildcon Ahemdabad10, Gitanjali Plots, , Opp. Kalupur Bank, BopalPrice on request
Discuss about Kavisha The Canvas
comment
Disclaimer
PropTiger.com is not marketing this real estate project (“Project”) and is not acting on behalf of the developer of this Project. The Project has been displayed for information purposes only. The information displayed here is not provided by the developer and hence shall not be construed as an offer for sale or an advertisement for sale by PropTiger.com or by the developer.
The information and data published herein with respect to this Project are collected from publicly available sources. PropTiger.com does not validate or confirm the veracity of the information or guarantee its authenticity or the compliance of the Project with applicable law in particular the Real Estate (Regulation and Development) Act, 2016 (“Act”). Read Disclaimer
The information and data published herein with respect to this Project are collected from publicly available sources. PropTiger.com does not validate or confirm the veracity of the information or guarantee its authenticity or the compliance of the Project with applicable law in particular the Real Estate (Regulation and Development) Act, 2016 (“Act”). Read Disclaimer




















