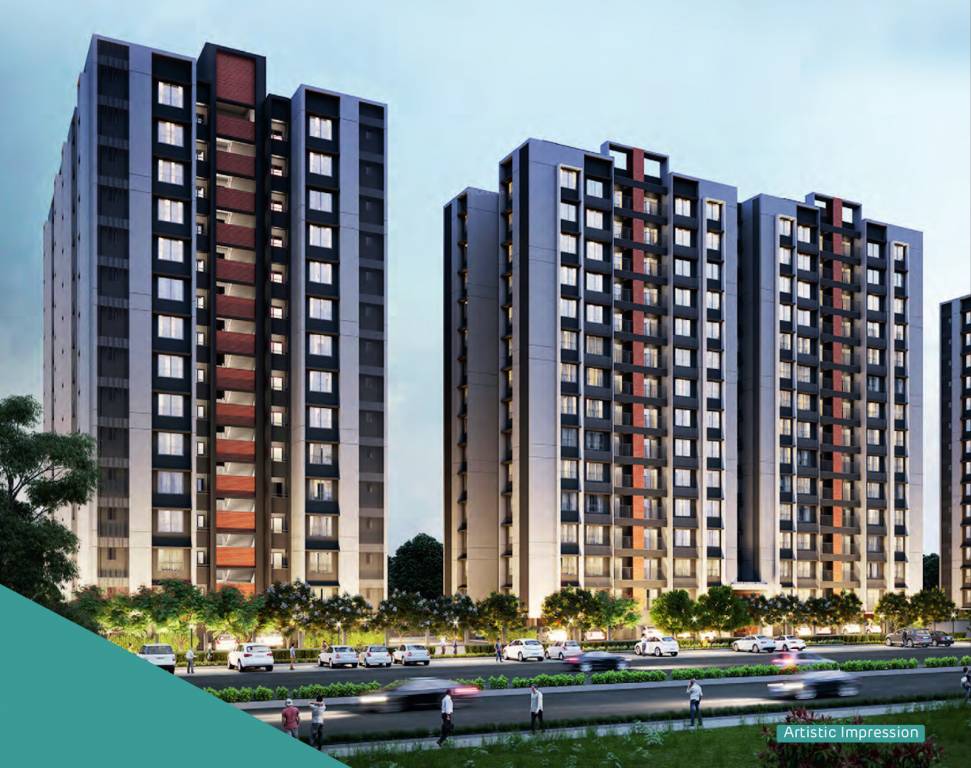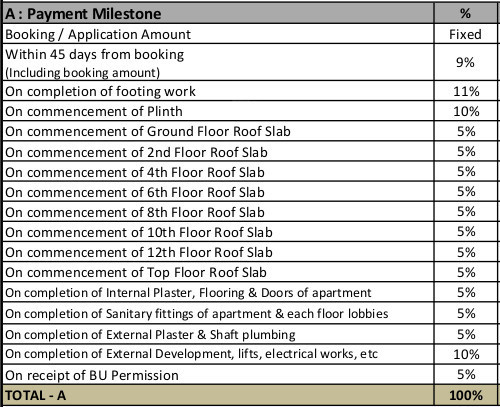
13 Photos
PROJECT RERA ID : PR/GJ/AHMEDABAD/DASKROI/AUDA/RAA08011/050221
Adani Amoghaby Adani Realty

₹ 93.00 L
Builder Price
See inclusions
3 BHK
Apartment
826 sq ft
Carpet Area
Project Location
Near Vaishno Devi Circle On SG Highway, Ahmedabad
Overview
- Mar'24Possession Start Date
- CompletedStatus
- 3.42 AcresTotal Area
- 200Total Launched apartments
- Jan'21Launch Date
- New and ResaleAvailability
Salient Features
- Solar lighting is implemented for sustainability.
- On-site amenities include a sun deck, conference room, cafeteria, barbecue area, and reflexology park.
- The property features a skating rink, swimming pool, wall climbing facility, lawn tennis court, and gymnasium.
- Adani Institute of Management is located 900 meters away.
- Nirma University is situated 4.1 km away.
More about Adani Amogha
Amogha is a residential development of Adani realty. Located in Vaishnodevi Circle, Ahmedabad North, it is built across a wide area. These luxurious 2BHK and 3BHK housing units makes it a dream home to everyone. These apartments are beautifully crafted with world class amenities and is approved by Gujarat RERA.
Adani Amogha Floor Plans
- 3 BHK
| Carpet Area | Builder Price |
|---|---|
826 sq ft (3BHK+3T) | ₹ 93.00 L |
Report Error
Our Picks
- PriceConfigurationPossession
- Current Project
![amogha Elevation Elevation]() Adani Amoghaby Adani RealtyNear Vaishno Devi Circle On SG Highway, Ahmedabad₹ 93.00 L - ₹ 93.00 L3 BHK Apartment826 sq ftMar '24
Adani Amoghaby Adani RealtyNear Vaishno Devi Circle On SG Highway, Ahmedabad₹ 93.00 L - ₹ 93.00 L3 BHK Apartment826 sq ftMar '24 - Recommended
![atlantis-elevate Elevation Elevation]() Atlantis Elevateby Aavishkar RealtyTragad, Ahmedabad₹ 1.17 Cr - ₹ 2.65 Cr3,4 BHK Apartment1,036 - 2,009 sq ftFeb '27
Atlantis Elevateby Aavishkar RealtyTragad, Ahmedabad₹ 1.17 Cr - ₹ 2.65 Cr3,4 BHK Apartment1,036 - 2,009 sq ftFeb '27 - Recommended
![dharohar Elevation Elevation]() Dharoharby Sheetal InfrastructureNear Vaishno Devi Circle On SG Highway, Ahmedabad₹ 1.29 Cr - ₹ 1.78 Cr3,4 BHK Apartment2,300 - 3,250 sq ftNov '27
Dharoharby Sheetal InfrastructureNear Vaishno Devi Circle On SG Highway, Ahmedabad₹ 1.29 Cr - ₹ 1.78 Cr3,4 BHK Apartment2,300 - 3,250 sq ftNov '27
Adani Amogha Amenities
- Club House
- Swimming Pool
- Children's play area
- Car Parking
- Open Car Parking
- 24 Hours Water Supply
- 24 X 7 Security
- CCTV
Adani Amogha Specifications
Flooring
Toilets:
Ceramic Tiles
Balcony:
Ceramic Tiles
Living/Dining:
Vitrified Tiles
Master Bedroom:
Vitrified Tiles
Other Bedroom:
Vitrified Tiles
Kitchen:
Vitrified floor tiles
Walls
Kitchen:
Glazed Tiles Dado up to 2 Feet Height Above Platform
Interior:
Putty on Walls
Gallery
Adani AmoghaElevation
Adani AmoghaVideos
Adani AmoghaAmenities
Adani AmoghaFloor Plans
Adani AmoghaNeighbourhood
Payment Plans


Contact NRI Helpdesk on
Whatsapp(Chat Only)
Whatsapp(Chat Only)
+91-96939-69347

Contact Helpdesk on
Whatsapp(Chat Only)
Whatsapp(Chat Only)
+91-96939-69347
About Adani Realty

- 21
Total Projects - 16
Ongoing Projects - RERA ID
Adani Realty is one of the youngest arms of India's top infrastructure and development conglomerate - the Adani Group. With a commitment to getting India on par with the most advanced countries around the world, we have begun development in our most promising cities, integrating the finest design aesthetics with cutting-edge construction technology. As part of the Adani Group, we have a legacy of trust and excellence we live up to; a fact that has driven us to achieve a lot in a relatively short... read more
Similar Projects
- PT ASSIST
![atlantis-elevate Elevation atlantis-elevate Elevation]() Aavishkar Atlantis Elevateby Aavishkar RealtyTragad, Ahmedabad₹ 99.48 L - ₹ 2.25 Cr
Aavishkar Atlantis Elevateby Aavishkar RealtyTragad, Ahmedabad₹ 99.48 L - ₹ 2.25 Cr - PT ASSIST
![dharohar Elevation dharohar Elevation]() Dharoharby Sheetal InfrastructureNear Vaishno Devi Circle On SG Highway, Ahmedabad₹ 1.29 Cr - ₹ 1.78 Cr
Dharoharby Sheetal InfrastructureNear Vaishno Devi Circle On SG Highway, Ahmedabad₹ 1.29 Cr - ₹ 1.78 Cr - PT ASSIST
![sheetal-dharohar Elevation sheetal-dharohar Elevation]() Dharoharby Sheetal InfrastructureNear Vaishno Devi Circle On SG Highway, Ahmedabad₹ 1.29 Cr - ₹ 1.78 Cr
Dharoharby Sheetal InfrastructureNear Vaishno Devi Circle On SG Highway, Ahmedabad₹ 1.29 Cr - ₹ 1.78 Cr - PT ASSIST
![the-empiirean Elevation the-empiirean Elevation]() The Empiireanby Ascent Sky InfraconNear Vaishno Devi Circle On SG Highway, Ahmedabad₹ 2.41 Cr - ₹ 3.82 Cr
The Empiireanby Ascent Sky InfraconNear Vaishno Devi Circle On SG Highway, Ahmedabad₹ 2.41 Cr - ₹ 3.82 Cr - PT ASSIST
![diwali-skyz Elevation diwali-skyz Elevation]() Diwali Skyzby D B CORPORATIONNear Vaishno Devi Circle On SG Highway, Ahmedabad₹ 1.00 Cr
Diwali Skyzby D B CORPORATIONNear Vaishno Devi Circle On SG Highway, Ahmedabad₹ 1.00 Cr
Discuss about Adani Amogha
comment
Disclaimer
PropTiger.com is not marketing this real estate project (“Project”) and is not acting on behalf of the developer of this Project. The Project has been displayed for information purposes only. The information displayed here is not provided by the developer and hence shall not be construed as an offer for sale or an advertisement for sale by PropTiger.com or by the developer.
The information and data published herein with respect to this Project are collected from publicly available sources. PropTiger.com does not validate or confirm the veracity of the information or guarantee its authenticity or the compliance of the Project with applicable law in particular the Real Estate (Regulation and Development) Act, 2016 (“Act”). Read Disclaimer
The information and data published herein with respect to this Project are collected from publicly available sources. PropTiger.com does not validate or confirm the veracity of the information or guarantee its authenticity or the compliance of the Project with applicable law in particular the Real Estate (Regulation and Development) Act, 2016 (“Act”). Read Disclaimer





























