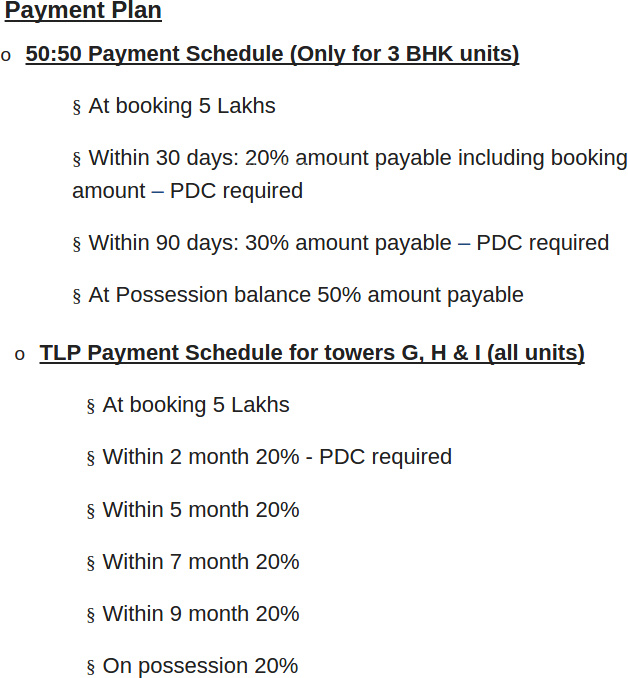
41 Photos
PROJECT RERA ID : PR/GJ/AHMEDABAD/DASKROI/AUDA/RAA01520/030218, PR/GJ/AHMEDABAD/DASKROI/AUDA/RAA01519/030218, PR/GJ/AHMEDABAD/DASKROI/AUDA/RAA00577/021117 & PR/GJ/AHMEDABAD/DASKROI/AUDA/RAA01518/030218
Adani The Meadowsby Adani Group

₹ 1.21 Cr - ₹ 2.56 Cr
Builder Price
See inclusions
2, 3 BHK
Apartment
704 - 1,458 sq ft
Carpet Area
Project Location
Shantigram, Ahmedabad
Overview
- May'18Possession Start Date
- CompletedStatus
- 27 AcresTotal Area
- 2048Total Launched apartments
- Oct'11Launch Date
- New and ResaleAvailability
Salient Features
- Around 70% open space within the project
- Vaastu-compliant properties with yoga and meditation areas and a temple
- Meticulous designed project with over 70% open space and sustainable rainwater harvesting facilities
- Top-rated schools like SGVP International School within 3.3 km of the property
- Access to healthcare with KD Blosson Hospital and SGVP Holistic Hospital within a 3 km radius
- Strategic location with Khodiyar Cross road and Tri Mandir AMTS Bus Stops within 4 km
More about Adani The Meadows
Adani has launched The Meadows, located near Vaishno Devi circle on SG Highway in Ahmedabad. It offers 2 and 3 BHK apartments for sale. The mode of availability is from the developer as well as in resale. This residential project promises amenities like a gymnasium, a swimming pool, childrens play area, a club house, 24x7 security services, rainwater harvesting system, intercom facility, sports facility, power backup provision, landscaped gardens, car parking area, an elevator, etc. Situated in ...read more
Approved for Home loans from following banks
Adani The Meadows Floor Plans
- 2 BHK
- 3 BHK
Report Error
Our Picks
- PriceConfigurationPossession
- Current Project
![Elevation]() Adani The Meadowsby Adani GroupShantigram, Ahmedabad₹ 1.21 Cr - ₹ 2.56 Cr2,3 BHK Apartment704 - 1,458 sq ftMay '18
Adani The Meadowsby Adani GroupShantigram, Ahmedabad₹ 1.21 Cr - ₹ 2.56 Cr2,3 BHK Apartment704 - 1,458 sq ftMay '18 - Recommended
![embrace Elevation Elevation]() Embraceby Adani RealtyShantigram, Ahmedabad₹ 1.27 Cr - ₹ 1.72 Cr3 BHK Apartment988 - 2,238 sq ftJul '27
Embraceby Adani RealtyShantigram, Ahmedabad₹ 1.27 Cr - ₹ 1.72 Cr3 BHK Apartment988 - 2,238 sq ftJul '27 - Recommended
![green-view Elevation Elevation]() Green Viewby Shivalik ProjectsNear Vaishno Devi Circle On SG Highway, Ahmedabad₹ 1.55 Cr - ₹ 1.55 Cr3 BHK Apartment1,284 sq ftSep '24
Green Viewby Shivalik ProjectsNear Vaishno Devi Circle On SG Highway, Ahmedabad₹ 1.55 Cr - ₹ 1.55 Cr3 BHK Apartment1,284 sq ftSep '24
Adani The Meadows Amenities
- Gymnasium
- Swimming Pool
- Children's play area
- Club House
- 24 X 7 Security
- Jogging Track
- Power Backup
- Car Parking
Adani The Meadows Specifications
Doors
Main:
Decorative with Wooden Frame
Internal:
Wooden Frames and Flush Shutters
Flooring
Balcony:
Anti Skid Tiles
Toilets:
Anti Skid Tiles
Master Bedroom:
Laminated Wooden
Kitchen:
Vitrified Tiles
Gallery
Adani The MeadowsElevation
Adani The MeadowsVideos
Adani The MeadowsAmenities
Adani The MeadowsFloor Plans
Adani The MeadowsNeighbourhood
Adani The MeadowsOthers
Payment Plans


Contact NRI Helpdesk on
Whatsapp(Chat Only)
Whatsapp(Chat Only)
+91-96939-69347

Contact Helpdesk on
Whatsapp(Chat Only)
Whatsapp(Chat Only)
+91-96939-69347
About Adani Group

- 38
Years of Experience - 19
Total Projects - 5
Ongoing Projects - RERA ID
Established in 1988, Adani is a well-known real estate development company headquartered in Ahmedabad. Mr. Gautam Adani is the Chairman and Mr. Rajesh Adani is the Managing Director of the company. The primary business of Adani builder involves development of properties for the residential sector. In addition to this, their business vertical also spans across coal mining, multimodal logistics, power, coal trading, generation & transmission, oil & gas exploration, gas distribution and shi... read more
Similar Projects
- PT ASSIST
![embrace Elevation embrace Elevation]() Adani Embraceby Adani RealtyShantigram, Ahmedabad₹ 1.08 Cr - ₹ 1.46 Cr
Adani Embraceby Adani RealtyShantigram, Ahmedabad₹ 1.08 Cr - ₹ 1.46 Cr - PT ASSIST
![green-view Elevation green-view Elevation]() Green Viewby Shivalik ProjectsNear Vaishno Devi Circle On SG Highway, Ahmedabad₹ 1.55 Cr
Green Viewby Shivalik ProjectsNear Vaishno Devi Circle On SG Highway, Ahmedabad₹ 1.55 Cr - PT ASSIST
![Project Image Project Image]() Shivalik Greenfieldby Shivalik InfrastructureShantigram, Ahmedabad₹ 1.43 Cr - ₹ 2.77 Cr
Shivalik Greenfieldby Shivalik InfrastructureShantigram, Ahmedabad₹ 1.43 Cr - ₹ 2.77 Cr - PT ASSIST
![paarijat-shantigram Elevation paarijat-shantigram Elevation]() Paarijat Shantigramby BSA BuildconShantigram, Ahmedabad₹ 2.24 Cr
Paarijat Shantigramby BSA BuildconShantigram, Ahmedabad₹ 2.24 Cr - PT ASSIST
![ambrosia Elevation ambrosia Elevation]() Adani Ambrosiaby Adani RealtyShantigram, Ahmedabad₹ 2.26 Cr - ₹ 3.10 Cr
Adani Ambrosiaby Adani RealtyShantigram, Ahmedabad₹ 2.26 Cr - ₹ 3.10 Cr
Discuss about Adani The Meadows
comment
Disclaimer
PropTiger.com is not marketing this real estate project (“Project”) and is not acting on behalf of the developer of this Project. The Project has been displayed for information purposes only. The information displayed here is not provided by the developer and hence shall not be construed as an offer for sale or an advertisement for sale by PropTiger.com or by the developer.
The information and data published herein with respect to this Project are collected from publicly available sources. PropTiger.com does not validate or confirm the veracity of the information or guarantee its authenticity or the compliance of the Project with applicable law in particular the Real Estate (Regulation and Development) Act, 2016 (“Act”). Read Disclaimer
The information and data published herein with respect to this Project are collected from publicly available sources. PropTiger.com does not validate or confirm the veracity of the information or guarantee its authenticity or the compliance of the Project with applicable law in particular the Real Estate (Regulation and Development) Act, 2016 (“Act”). Read Disclaimer

























































