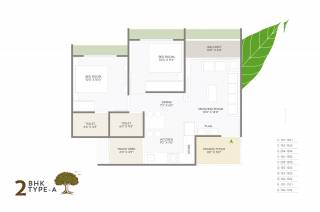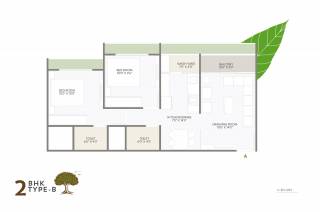
18 Photos
PROJECT RERA ID : PR/GJ/AHMEDABAD/AHMEDABAD CITY/AUDA/MAA08667/250621
1116 sq ft 2 BHK 2T Apartment in Orange Infra Paarijat Aamraby Orange Infra
₹ 28.82 L
See inclusions
Project Location
Vatva, Ahmedabad
Basic Details
Amenities14
Specifications
Property Specifications
- CompletedStatus
- Mar'24Possession Start Date
- 1116 sq ftSize
- 1.55 AcresTotal Area
- 244Total Launched apartments
- Jun'21Launch Date
- New and ResaleAvailability
Salient Features
- Vatva Railway Station (1.3 Km)
- Central Institute of Plastics Engineering Technology (3.4 Km)
- Academic Heights Public School (2.0 Km)
- Eco-friendly design that has an exuberant vintage appearance
- Multiple Sport Game Courts for recreational use in the community
- Indira Women’s Care Hospital is located at a distance of 1 km
- Availability of shopping malls like Sangani Square is within 2 km radius
- Nature Trail for residents to enjoy outdoor activities
Price & Floorplan
2BHK+2T (1,116 sq ft)
₹ 28.82 L
See Price Inclusions

2D |
- 2 Bathrooms
- 2 Bedrooms
Report Error
Gallery
Paarijat AamraElevation
Paarijat AamraVideos
Paarijat AamraFloor Plans
Paarijat AamraNeighbourhood
Other properties in Orange Infra Paarijat Aamra
- 2 BHK
- 3 BHK

Contact NRI Helpdesk on
Whatsapp(Chat Only)
Whatsapp(Chat Only)
+91-96939-69347

Contact Helpdesk on
Whatsapp(Chat Only)
Whatsapp(Chat Only)
+91-96939-69347
About Orange Infra

- 4
Total Projects - 1
Ongoing Projects - RERA ID
Similar Properties
- PT ASSIST
![Project Image Project Image]() JBR Nirmaan 3BHK+3T (1,053 sq ft)by JBR NirmaanSardar Patel Ring Road, Vatva, Ahemdabad₹ 22.28 L
JBR Nirmaan 3BHK+3T (1,053 sq ft)by JBR NirmaanSardar Patel Ring Road, Vatva, Ahemdabad₹ 22.28 L - PT ASSIST
![Project Image Project Image]() JBR Nirmaan 3BHK+2T (1,053 sq ft)by JBR NirmaanVatva, Ahmedabad₹ 24.31 L
JBR Nirmaan 3BHK+2T (1,053 sq ft)by JBR NirmaanVatva, Ahmedabad₹ 24.31 L - PT ASSIST
![Project Image Project Image]() Merlin 2BHK+2T (1,125 sq ft)by Merlin GroupSardar Patel Ring Road, NarolgmPrice on request
Merlin 2BHK+2T (1,125 sq ft)by Merlin GroupSardar Patel Ring Road, NarolgmPrice on request - PT ASSIST
![Project Image Project Image]() Om Shanti 3BHK+2T (1,090 sq ft)by Om Shanti EstatesLambha Vatwa Road, Opp. Karnavati 1, Bhammariya Kuva, NarolgamPrice on request
Om Shanti 3BHK+2T (1,090 sq ft)by Om Shanti EstatesLambha Vatwa Road, Opp. Karnavati 1, Bhammariya Kuva, NarolgamPrice on request - PT ASSIST
![Project Image Project Image]() Raghuraj 2BHK+2T (1,080 sq ft)by Raghuraj DevelopersShreeram Recidency Road, NarolPrice on request
Raghuraj 2BHK+2T (1,080 sq ft)by Raghuraj DevelopersShreeram Recidency Road, NarolPrice on request
Discuss about Paarijat Aamra
comment
Disclaimer
PropTiger.com is not marketing this real estate project (“Project”) and is not acting on behalf of the developer of this Project. The Project has been displayed for information purposes only. The information displayed here is not provided by the developer and hence shall not be construed as an offer for sale or an advertisement for sale by PropTiger.com or by the developer.
The information and data published herein with respect to this Project are collected from publicly available sources. PropTiger.com does not validate or confirm the veracity of the information or guarantee its authenticity or the compliance of the Project with applicable law in particular the Real Estate (Regulation and Development) Act, 2016 (“Act”). Read Disclaimer
The information and data published herein with respect to this Project are collected from publicly available sources. PropTiger.com does not validate or confirm the veracity of the information or guarantee its authenticity or the compliance of the Project with applicable law in particular the Real Estate (Regulation and Development) Act, 2016 (“Act”). Read Disclaimer





























