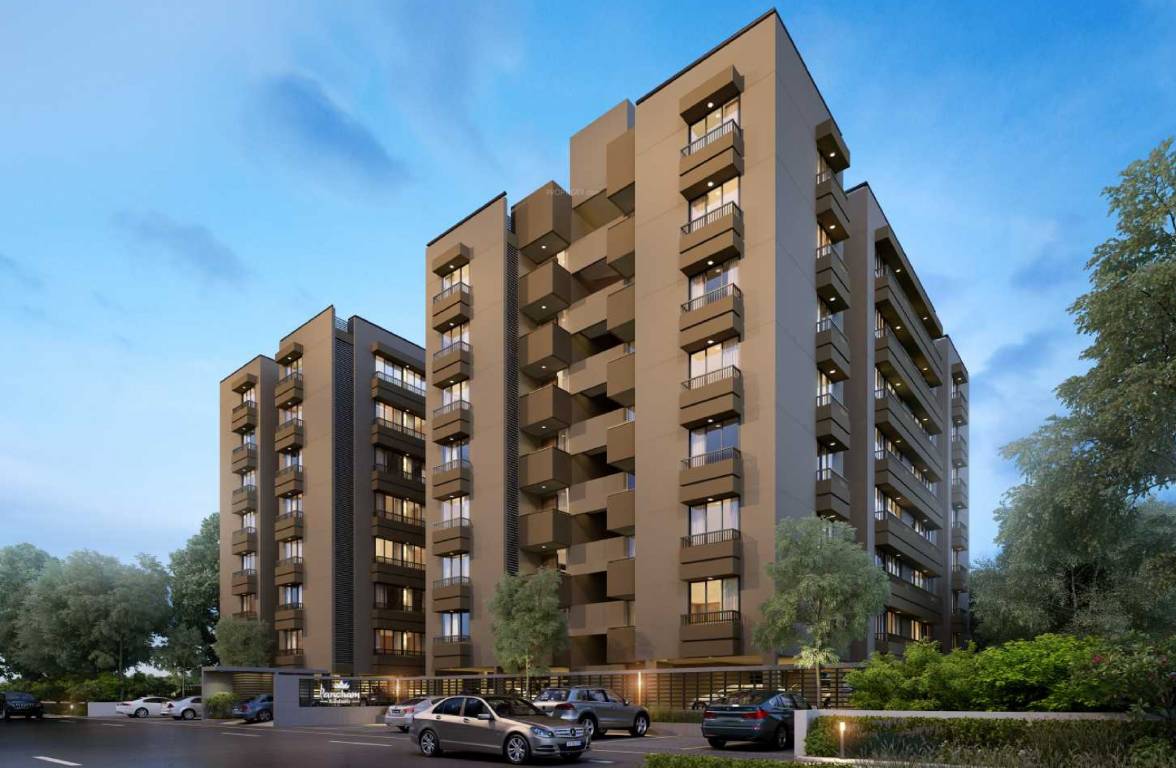
PROJECT RERA ID : PR/GJ/AHMEDABAD/AHMEDABAD CITY/AUDA/RAA00639/081117
1206 sq ft 2 BHK 2T Apartment in Pavanj Developers Pancham Kimberly
Price on request
Project Location
Chandkheda, Ahmedabad
Basic Details
Property Specifications
- CompletedStatus
- Nov'18Possession Start Date
- 1206 sq ftSize
- 1 AcresTotal Area
- 84Total Launched apartments
- Oct'16Launch Date
- ResaleAvailability
A premium housing project launched by Pavanj Developers, Pancham Kimberly in Chandkheda, Ahmedabad is offering Apartment starting at Rs 30.15 lacs. It offers 2, 3 BHK Apartment in Ahmedabad North. The project is Under Construction project and possession in May 18. The Apartment are available from 1206 sqft to 1548 sqft at an attractive price points starting at @Rs 2,500 per sqft.
Price & Floorplan
2BHK+2T (1,206 sq ft)
Price On Request

- 2 Bathrooms
- 2 Bedrooms
Report Error
Gallery
Pavanj Pancham KimberlyElevation
Pavanj Pancham KimberlyAmenities
Pavanj Pancham KimberlyFloor Plans
Pavanj Pancham KimberlyNeighbourhood
Pavanj Pancham KimberlyOthers
Other properties in Pavanj Developers Pancham Kimberly
- 2 BHK
- 3 BHK

Contact NRI Helpdesk on
Whatsapp(Chat Only)
Whatsapp(Chat Only)
+91-96939-69347

Contact Helpdesk on
Whatsapp(Chat Only)
Whatsapp(Chat Only)
+91-96939-69347
About Pavanj Developers
Pavanj Developers
- 1
Total Projects - 0
Ongoing Projects - RERA ID
Similar Properties
- PT ASSIST
![Project Image Project Image]() Landmark 2BHK+2T (1,206 sq ft)by Landmark InfrabuildNew Chandkheda,Ahmedabad.Price on request
Landmark 2BHK+2T (1,206 sq ft)by Landmark InfrabuildNew Chandkheda,Ahmedabad.Price on request - PT ASSIST
![Project Image Project Image]() Poddar 2BHK+2T (1,170 sq ft)by PoddarBehind Sneh Plaza, Besides Hiradhan City, I.O.C. Road, New Chandkheda, AhmedabadPrice on request
Poddar 2BHK+2T (1,170 sq ft)by PoddarBehind Sneh Plaza, Besides Hiradhan City, I.O.C. Road, New Chandkheda, AhmedabadPrice on request - PT ASSIST
![Project Image Project Image]() 2BHK+2T (1,251 sq ft)by Soham GroupOpp Green Aura, b/h Satyamev Hospital, Chandkheda-Tragad Road, New ChandkhedaPrice on request
2BHK+2T (1,251 sq ft)by Soham GroupOpp Green Aura, b/h Satyamev Hospital, Chandkheda-Tragad Road, New ChandkhedaPrice on request - PT ASSIST
![Project Image Project Image]() Shreenath 2BHK+2T (1,269 sq ft)by Shreenath DevelopersNew Chandkheda,Ahmedabad.Price on request
Shreenath 2BHK+2T (1,269 sq ft)by Shreenath DevelopersNew Chandkheda,Ahmedabad.Price on request - PT ASSIST
![Project Image Project Image]() DB 2BHK+2T (1,098 sq ft)by DB BuildconBehind Satyamev Hospital, IOC Road, Chandkheda, AhmedabadPrice on request
DB 2BHK+2T (1,098 sq ft)by DB BuildconBehind Satyamev Hospital, IOC Road, Chandkheda, AhmedabadPrice on request
Discuss about Pavanj Pancham Kimberly
comment
Disclaimer
PropTiger.com is not marketing this real estate project (“Project”) and is not acting on behalf of the developer of this Project. The Project has been displayed for information purposes only. The information displayed here is not provided by the developer and hence shall not be construed as an offer for sale or an advertisement for sale by PropTiger.com or by the developer.
The information and data published herein with respect to this Project are collected from publicly available sources. PropTiger.com does not validate or confirm the veracity of the information or guarantee its authenticity or the compliance of the Project with applicable law in particular the Real Estate (Regulation and Development) Act, 2016 (“Act”). Read Disclaimer
The information and data published herein with respect to this Project are collected from publicly available sources. PropTiger.com does not validate or confirm the veracity of the information or guarantee its authenticity or the compliance of the Project with applicable law in particular the Real Estate (Regulation and Development) Act, 2016 (“Act”). Read Disclaimer











