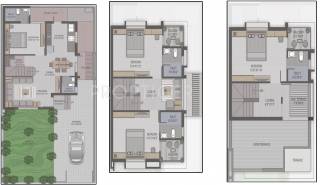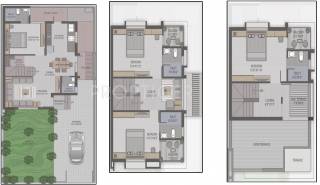
2225 sq ft 4 BHK 5T Villa in Shayona Land Corporation Harmony
Price on request
Project Location
Nikol, Ahmedabad
Basic Details
Amenities7
Specifications
Property Specifications
- CompletedStatus
- Jun'13Possession Start Date
- 2225 sq ftSize
- 32Total Launched villas
- Dec'10Launch Date
- ResaleAvailability
Launched by Shayona Land Corporation, Harmony, is a premium housing project located at Nikol in Ahmedabad. Offering 4 BHK Villa in Ahmedabad East are available from 2225 sqft to 2300 sqft. This project hosts amenities like Landscaped Gardens, Maintenance Staff, A shopping complex, school and temple are near by our site, Power Backup, 24 X 7 Security etc. The project is Completed project and possession in Jul 13.
Price & Floorplan
4BHK+5T (2,225 sq ft)
Price On Request

2D
- 5 Bathrooms
- 3 Balconies
- 4 Bedrooms
Report Error
Gallery
Shayona HarmonyElevation
Shayona HarmonyFloor Plans
Other properties in Shayona Land Corporation Harmony
- 4 BHK

Contact NRI Helpdesk on
Whatsapp(Chat Only)
Whatsapp(Chat Only)
+91-96939-69347

Contact Helpdesk on
Whatsapp(Chat Only)
Whatsapp(Chat Only)
+91-96939-69347
About Shayona Land Corporation

- 23
Total Projects - 2
Ongoing Projects - RERA ID
Similar Properties
- PT ASSIST
![Project Image Project Image]() Savaliya 4BHK+3Tby Savaliya BuildersB/s. Panjrapole, Opp. Reliance Petrol Pump. Ring Road, Vastral, AhmedabadPrice on request
Savaliya 4BHK+3Tby Savaliya BuildersB/s. Panjrapole, Opp. Reliance Petrol Pump. Ring Road, Vastral, AhmedabadPrice on request - PT ASSIST
![Project Image Project Image]() Addor 4BHK+3T (2,350 sq ft) Study Roomby Addor GroupTriveni Farm, Behind Shrinath Bungalows, Opp. Umiya Temple, Nava Naroda, Dehgam Highway, Dehgam, AhmedabadPrice on request
Addor 4BHK+3T (2,350 sq ft) Study Roomby Addor GroupTriveni Farm, Behind Shrinath Bungalows, Opp. Umiya Temple, Nava Naroda, Dehgam Highway, Dehgam, AhmedabadPrice on request - PT ASSIST
![Project Image Project Image]() Galaxy 5BHK+5T (2,295 sq ft) Pooja Roomby Galaxy GroupNava NarodaPrice on request
Galaxy 5BHK+5T (2,295 sq ft) Pooja Roomby Galaxy GroupNava NarodaPrice on request - PT ASSIST
![Project Image Project Image]() Tatva 4BHK+4T (2,358 sq ft)by Tatva AssociatesVed kutir, Beside Maharshi Sandipani School Nr. Haridarshan Cross Road, Nava Naroda, AhmedahbadPrice on request
Tatva 4BHK+4T (2,358 sq ft)by Tatva AssociatesVed kutir, Beside Maharshi Sandipani School Nr. Haridarshan Cross Road, Nava Naroda, AhmedahbadPrice on request - PT ASSIST
![Project Image Project Image]() 4BHK+4T (2,367 sq ft)by Dev Aashish GroupOpp.Raghav Residency, Hanspura, Vasant Vihar 2, Nava NarodaPrice on request
4BHK+4T (2,367 sq ft)by Dev Aashish GroupOpp.Raghav Residency, Hanspura, Vasant Vihar 2, Nava NarodaPrice on request
Discuss about Shayona Harmony
comment
Disclaimer
PropTiger.com is not marketing this real estate project (“Project”) and is not acting on behalf of the developer of this Project. The Project has been displayed for information purposes only. The information displayed here is not provided by the developer and hence shall not be construed as an offer for sale or an advertisement for sale by PropTiger.com or by the developer.
The information and data published herein with respect to this Project are collected from publicly available sources. PropTiger.com does not validate or confirm the veracity of the information or guarantee its authenticity or the compliance of the Project with applicable law in particular the Real Estate (Regulation and Development) Act, 2016 (“Act”). Read Disclaimer
The information and data published herein with respect to this Project are collected from publicly available sources. PropTiger.com does not validate or confirm the veracity of the information or guarantee its authenticity or the compliance of the Project with applicable law in particular the Real Estate (Regulation and Development) Act, 2016 (“Act”). Read Disclaimer










