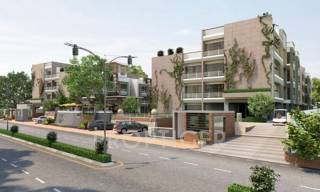
2 Photos
2727 sq ft 4 BHK 5T Apartment in Sijcon Consultants Zodiac Aster
Price on request
Project Location
Bodakdev, Ahmedabad
Basic Details
Amenities10
Property Specifications
- CompletedStatus
- Jan'11Possession Start Date
- 2727 sq ftSize
- 60Total Launched apartments
- Nov'08Launch Date
- ResaleAvailability
Sijcon Consultants Zodiac Aster Ahmedabad is a residential project featuring spacious, well-designed and efficiently planned contemporary styled homes in 4 BHK apartments with covered areas of 2727 sq. ft. and 3087 sq. ft. respectively. The interested buyers can purchase apartments only through resale since all units have already been sold out. Sijcon Consultants Zodiac Aster prices and further details about the project can be availed on request. Residents at the Sijcon Consultants Zodiac Aster ...more
Price & Floorplan
4BHK+5T (2,727 sq ft)
Price On Request

- 5 Bathrooms
- 1 Balcony
- 4 Bedrooms
Report Error
Gallery
Sijcon Zodiac AsterElevation
Sijcon Zodiac AsterFloor Plans
Other properties in Sijcon Consultants Zodiac Aster
- 4 BHK

Contact NRI Helpdesk on
Whatsapp(Chat Only)
Whatsapp(Chat Only)
+91-96939-69347

Contact Helpdesk on
Whatsapp(Chat Only)
Whatsapp(Chat Only)
+91-96939-69347
About Sijcon Consultants

- 1
Total Projects - 0
Ongoing Projects - RERA ID
Similar Properties
- PT ASSIST
![Project Image Project Image]() Deep 3BHK+3Tby Deep Group Of CompaniesOpp. Bodakdev Fire Station, Bodakdev, AhmedabadPrice on request
Deep 3BHK+3Tby Deep Group Of CompaniesOpp. Bodakdev Fire Station, Bodakdev, AhmedabadPrice on request - PT ASSIST
![Project Image Project Image]() Sheladia 3BHK+3T (2,430 sq ft)by Sheladia GroupBodakdev, AhmedabadPrice on request
Sheladia 3BHK+3T (2,430 sq ft)by Sheladia GroupBodakdev, AhmedabadPrice on request - PT ASSIST
![Project Image Project Image]() Maruti 4BHK+4T (2,771 sq ft)by Maruti BuildconBodakdevPrice on request
Maruti 4BHK+4T (2,771 sq ft)by Maruti BuildconBodakdevPrice on request - PT ASSIST
![Project Image Project Image]() Shreeya 4BHK+4T (2,666 sq ft) Pooja Roomby Shreeya InfrastructureModel Road, Near Ame Gujarati Restaurant, Sindhu Bhawan Cross Road, Bodakdev, ThaltejPrice on request
Shreeya 4BHK+4T (2,666 sq ft) Pooja Roomby Shreeya InfrastructureModel Road, Near Ame Gujarati Restaurant, Sindhu Bhawan Cross Road, Bodakdev, ThaltejPrice on request - PT ASSIST
![Project Image Project Image]() Olive 3BHK+3Tby OliveUnique Park, Opp. ISRO, Jodhpur Tekra, AhmedabadPrice on request
Olive 3BHK+3Tby OliveUnique Park, Opp. ISRO, Jodhpur Tekra, AhmedabadPrice on request
Discuss about Sijcon Zodiac Aster
comment
Disclaimer
PropTiger.com is not marketing this real estate project (“Project”) and is not acting on behalf of the developer of this Project. The Project has been displayed for information purposes only. The information displayed here is not provided by the developer and hence shall not be construed as an offer for sale or an advertisement for sale by PropTiger.com or by the developer.
The information and data published herein with respect to this Project are collected from publicly available sources. PropTiger.com does not validate or confirm the veracity of the information or guarantee its authenticity or the compliance of the Project with applicable law in particular the Real Estate (Regulation and Development) Act, 2016 (“Act”). Read Disclaimer
The information and data published herein with respect to this Project are collected from publicly available sources. PropTiger.com does not validate or confirm the veracity of the information or guarantee its authenticity or the compliance of the Project with applicable law in particular the Real Estate (Regulation and Development) Act, 2016 (“Act”). Read Disclaimer










