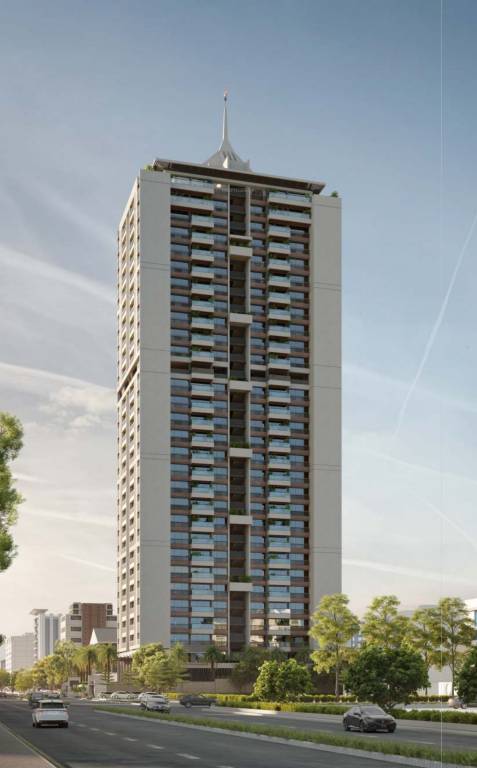
25 Photos
PROJECT RERA ID : PR/GJ/AHMEDABAD/AHMEDABAD CITY/Ahmedabad Municipal Corporation/RN64AA09964/060622
2176 sq ft 4 BHK 4T Apartment in Times Infrabuild 104
₹ 3.37 Cr
See inclusions
Project Location
Bodakdev, Ahmedabad
Basic Details
Amenities32
Specifications
Property Specifications
- LaunchStatus
- Oct'25Possession Start Date
- 1.14 AcresTotal Area
- 104Total Launched apartments
- Jun'22Launch Date
- NewAvailability
Salient Features
- Gujarat University 6.6 km
- Iscon Mega Mall 1.2 km
- Exclusive 104 units include 4 limited lavish pent house
Price & Floorplan
4BHK+4T (2,175.71 sq ft)
₹ 3.37 Cr
See Price Inclusions
- 4 Bathrooms
- 4 Bedrooms
- 2176 sqft
carpet area
property size here is carpet area. Built-up area is now available
Report Error
Gallery
Times 104Elevation
Times 104Amenities
Times 104Floor Plans
Times 104Neighbourhood
Times 104Construction Updates
Times 104Others
Home Loan & EMI Calculator
Select a unit
Loan Amount( ₹ )
Loan Tenure(in Yrs)
Interest Rate (p.a.)
Monthly EMI: ₹ 0
Apply Homeloan
Other properties in Times Infrabuild 104
- 4 BHK

Contact NRI Helpdesk on
Whatsapp(Chat Only)
Whatsapp(Chat Only)
+91-96939-69347

Contact Helpdesk on
Whatsapp(Chat Only)
Whatsapp(Chat Only)
+91-96939-69347
About Times Infrabuild
Times Infrabuild
- 1
Total Projects - 1
Ongoing Projects - RERA ID
Similar Properties
- PT ASSIST
![Project Image Project Image]() Tirupati 4BHK+4T (2,450.83 sq ft)by Tirupati Developers Ahmedabad138, 172, Sun Rise Society ,Opp. Galaxy Bazaar, BodakdevPrice on request
Tirupati 4BHK+4T (2,450.83 sq ft)by Tirupati Developers Ahmedabad138, 172, Sun Rise Society ,Opp. Galaxy Bazaar, BodakdevPrice on request - PT ASSIST
![Project Image Project Image]() Kanhai 4BHK+4T (1,515.88 sq ft)by Kanhai InfrastructureNear Dwarkesh Tower , Opp A-15 School, BodakdevPrice on request
Kanhai 4BHK+4T (1,515.88 sq ft)by Kanhai InfrastructureNear Dwarkesh Tower , Opp A-15 School, BodakdevPrice on request - PT ASSIST
![Project Image Project Image]() Samvaad 4BHK+4T (2,808.95 sq ft)by Samvaad Real EstateBehind Madhuban-22 Apartments, ThaltejPrice on request
Samvaad 4BHK+4T (2,808.95 sq ft)by Samvaad Real EstateBehind Madhuban-22 Apartments, ThaltejPrice on request - PT ASSIST
![Project Image Project Image]() Pushti 4BHK+4T (1,702.96 sq ft)by Pushti InfraconeOpp Altius -3 , Nr Shaligram Bunglows ,ThaltejPrice on request
Pushti 4BHK+4T (1,702.96 sq ft)by Pushti InfraconeOpp Altius -3 , Nr Shaligram Bunglows ,ThaltejPrice on request - PT ASSIST
![Project Image Project Image]() Om Aryaman 4BHK+4T (1,360.99 sq ft)by Om Aryaman InfraconBeside Muktidham Jain Derasar, Near Thaltej Circle, ThaltejPrice on request
Om Aryaman 4BHK+4T (1,360.99 sq ft)by Om Aryaman InfraconBeside Muktidham Jain Derasar, Near Thaltej Circle, ThaltejPrice on request
Discuss about Times 104
comment
Disclaimer
PropTiger.com is not marketing this real estate project (“Project”) and is not acting on behalf of the developer of this Project. The Project has been displayed for information purposes only. The information displayed here is not provided by the developer and hence shall not be construed as an offer for sale or an advertisement for sale by PropTiger.com or by the developer.
The information and data published herein with respect to this Project are collected from publicly available sources. PropTiger.com does not validate or confirm the veracity of the information or guarantee its authenticity or the compliance of the Project with applicable law in particular the Real Estate (Regulation and Development) Act, 2016 (“Act”). Read Disclaimer
The information and data published herein with respect to this Project are collected from publicly available sources. PropTiger.com does not validate or confirm the veracity of the information or guarantee its authenticity or the compliance of the Project with applicable law in particular the Real Estate (Regulation and Development) Act, 2016 (“Act”). Read Disclaimer






























