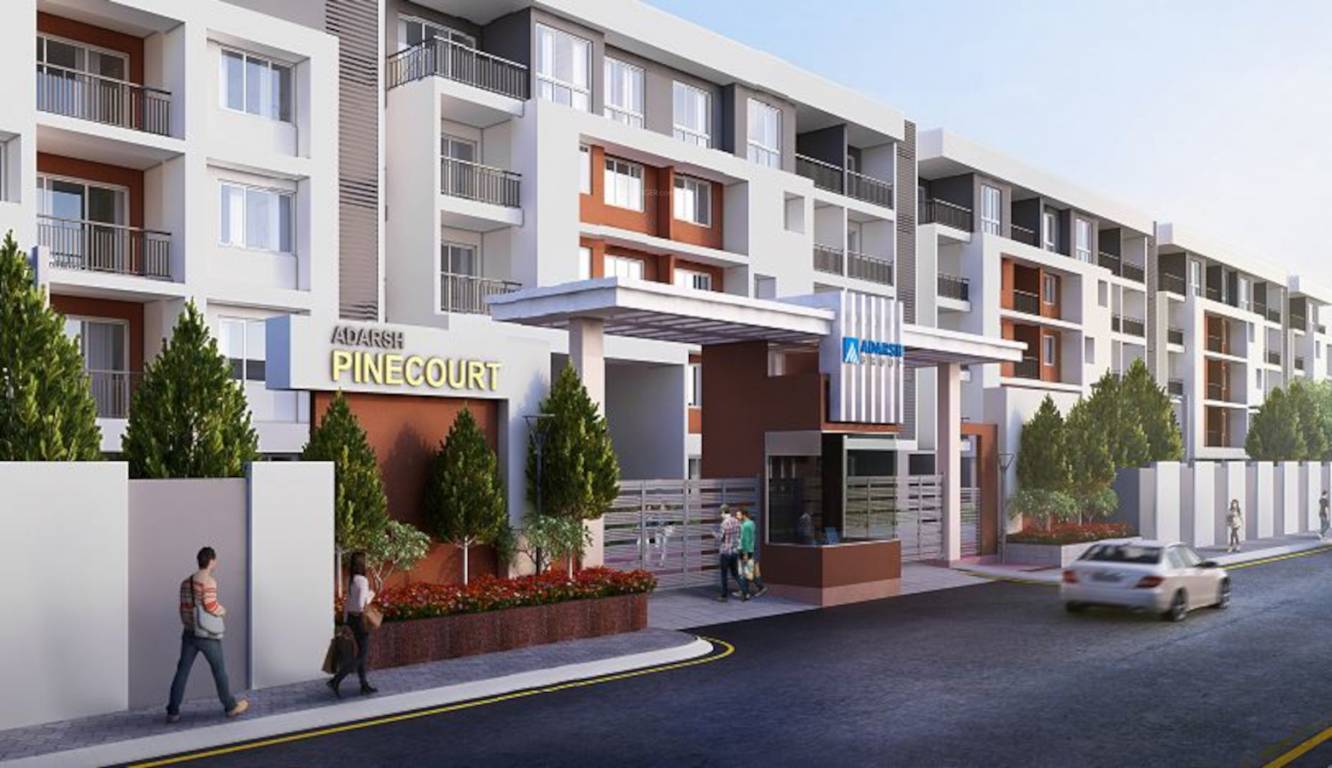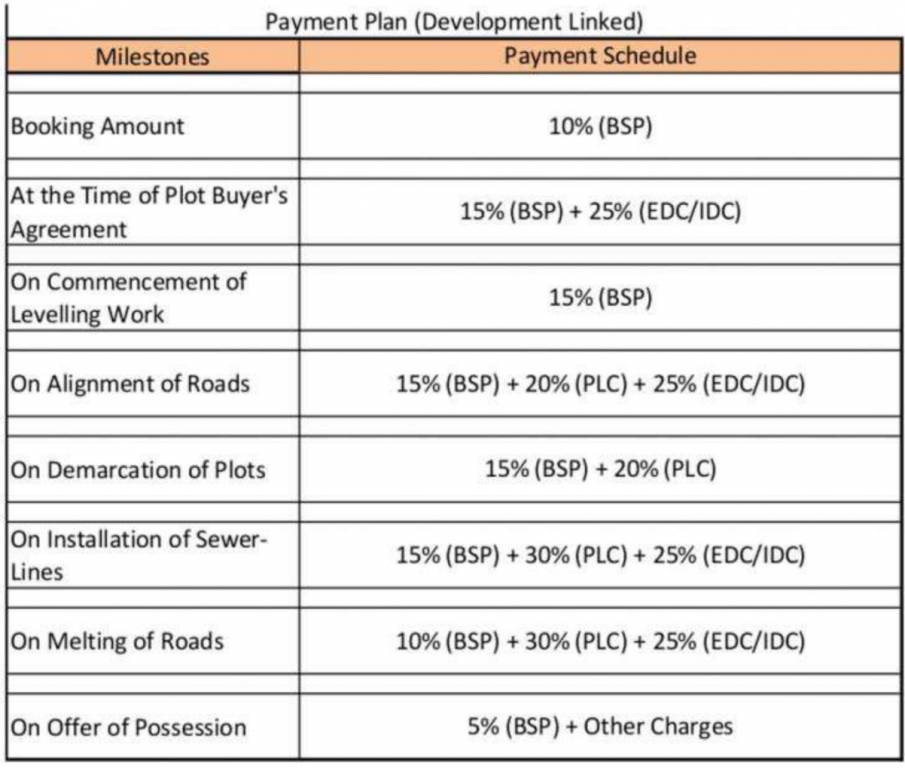
26 Photos
PROJECT RERA ID : PRM/KA/RERA/1251/446/PR/181210/002198
1183 sq ft 3 BHK 3T Apartment in Adarsh Developers Pinecourt
Price on request
Project Location
Chikkagubbi on Hennur Main Road, Bangalore
Basic Details
Amenities40
Specifications
Property Specifications
- CompletedStatus
- Oct'23Possession Start Date
- 1183 sq ftSize
- 4 AcresTotal Area
- 201Total Launched apartments
- Jan'19Launch Date
- ResaleAvailability
Salient Features
- The property is designed to be Vastu compliant.
- It's a low-density development planned with expansive landscaped areas.
- On-site amenities include a conference room, sun deck, multipurpose hall, meditation area, and food court.
- The property features a badminton court, wall climbing facility, gymnasium, basketball court, and swimming pool.
- United International School is situated 1.2 km away.
- Royal Care Speciality Hospital is located 1.9 km away.
.
Payment Plans

Price & Floorplan
3BHK+3T (1,183 sq ft)
Price On Request

- 3 Bathrooms
- 3 Bedrooms
Report Error
Gallery
Adarsh PinecourtElevation
Adarsh PinecourtVideos
Adarsh PinecourtAmenities
Adarsh PinecourtFloor Plans
Adarsh PinecourtNeighbourhood
Adarsh PinecourtConstruction Updates
Adarsh PinecourtOthers
Other properties in Adarsh Developers Pinecourt
- 2 BHK
- 3 BHK

Contact NRI Helpdesk on
Whatsapp(Chat Only)
Whatsapp(Chat Only)
+91-96939-69347

Contact Helpdesk on
Whatsapp(Chat Only)
Whatsapp(Chat Only)
+91-96939-69347
About Adarsh Developers

- 38
Years of Experience - 56
Total Projects - 13
Ongoing Projects - RERA ID
Founded in the year 1988, headed by Chairman & Managing Director, Mr. B M Jayeshankar, Adarsh is an ISO 9001: 2008 & ISO 14001: 2004 Certified company. A pioneer in creating gated communities, and over 30 years, Adarsh has earned an enviable reputation for itself and has developed and marketed over 16.5 million sq. ft. of high-end residential, commercial and leisure spaces and has over 27 million sq. ft. of projects that are under various stages of development. Employing over 800 profess... read more
Similar Properties
- PT ASSIST
![Project Image Project Image]() Elegant 2BHK+2T (1,036 sq ft)by ElegantKuvempu Layout on Hennur Main RoadPrice on request
Elegant 2BHK+2T (1,036 sq ft)by ElegantKuvempu Layout on Hennur Main RoadPrice on request - PT ASSIST
![Project Image Project Image]() Kolte Patil 3BHK+3T (1,200 sq ft)by Kolte Patil Developers BangaloreSy. No. 33, Kannur On Thanisandra Main RoadPrice on request
Kolte Patil 3BHK+3T (1,200 sq ft)by Kolte Patil Developers BangaloreSy. No. 33, Kannur On Thanisandra Main RoadPrice on request - PT ASSIST
![Project Image Project Image]() Goyal 2BHK+2T (1,173 sq ft)by Goyal And Co Hariyana GroupNarayanapura On Hennur Main RoadPrice on request
Goyal 2BHK+2T (1,173 sq ft)by Goyal And Co Hariyana GroupNarayanapura On Hennur Main RoadPrice on request - PT ASSIST
![Project Image Project Image]() Goyal 3BHK+3T (1,297 sq ft)by Goyal And Co Hariyana GroupNarayanapura On Hennur Main RoadPrice on request
Goyal 3BHK+3T (1,297 sq ft)by Goyal And Co Hariyana GroupNarayanapura On Hennur Main RoadPrice on request - PT ASSIST
![Project Image Project Image]() DS Max 2BHK+2T (1,110 sq ft)by DS Max PropertiesNear Canara Bank ATM, Hennur, BangalorePrice on request
DS Max 2BHK+2T (1,110 sq ft)by DS Max PropertiesNear Canara Bank ATM, Hennur, BangalorePrice on request
Discuss about Adarsh Pinecourt
comment
Disclaimer
PropTiger.com is not marketing this real estate project (“Project”) and is not acting on behalf of the developer of this Project. The Project has been displayed for information purposes only. The information displayed here is not provided by the developer and hence shall not be construed as an offer for sale or an advertisement for sale by PropTiger.com or by the developer.
The information and data published herein with respect to this Project are collected from publicly available sources. PropTiger.com does not validate or confirm the veracity of the information or guarantee its authenticity or the compliance of the Project with applicable law in particular the Real Estate (Regulation and Development) Act, 2016 (“Act”). Read Disclaimer
The information and data published herein with respect to this Project are collected from publicly available sources. PropTiger.com does not validate or confirm the veracity of the information or guarantee its authenticity or the compliance of the Project with applicable law in particular the Real Estate (Regulation and Development) Act, 2016 (“Act”). Read Disclaimer



































