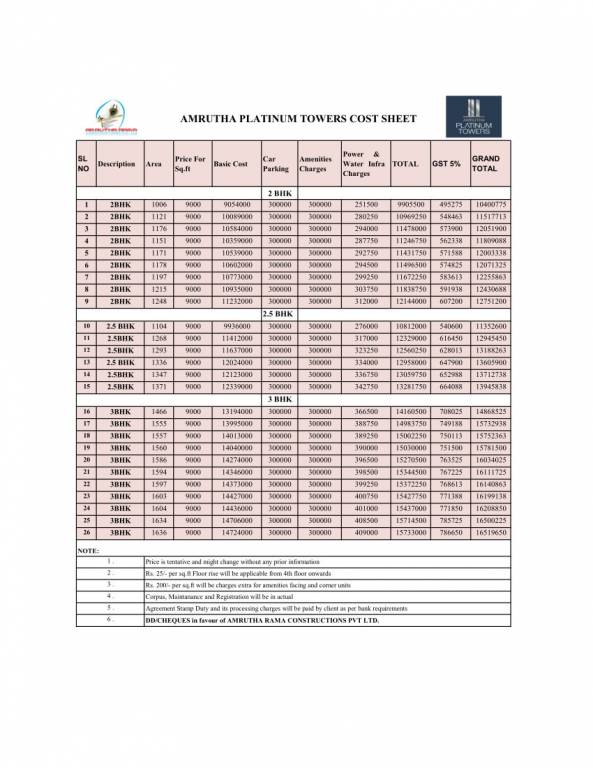
9 Photos
PROJECT RERA ID : PRM/KA/RERA/1251/446/PR/180420/001525
1597 sq ft 3 BHK 3T Apartment in Amrutha Rama Constructions Amrutha Platinum Towers
₹ 1.61 Cr
See inclusions
- 2 BHK 1006 sq ft₹ 1.04 Cr
- 2 BHK 1104 sq ft₹ 1.14 Cr
- 2 BHK 1121 sq ft₹ 1.16 Cr
- 2 BHK 1151 sq ft₹ 1.19 Cr
- 2 BHK 1171 sq ft₹ 1.21 Cr
- 2 BHK 1176 sq ft₹ 1.22 Cr
- 2 BHK 1177 sq ft₹ 1.22 Cr
- 2 BHK 1178 sq ft₹ 1.22 Cr
- 2 BHK 1185 sq ft₹ 1.23 Cr
- 2 BHK 1197 sq ft₹ 1.24 Cr
- 2 BHK 1215 sq ft₹ 1.26 Cr
- 2 BHK 1248 sq ft₹ 1.29 Cr
- 2 BHK 1268 sq ft₹ 1.31 Cr
- 3 BHK 1279 sq ft₹ 1.29 Cr
- 2 BHK 1293 sq ft₹ 1.34 Cr
- 2 BHK 1336 sq ft₹ 1.38 Cr
- 2 BHK 1347 sq ft₹ 1.39 Cr
- 2 BHK 1371 sq ft₹ 1.42 Cr
- 3 BHK 1466 sq ft₹ 1.49 Cr
- 3 BHK 1555 sq ft₹ 1.57 Cr
- 3 BHK 1557 sq ft₹ 1.58 Cr
- 3 BHK 1560 sq ft₹ 1.58 Cr
- 3 BHK 1586 sq ft₹ 1.60 Cr
- 3 BHK 1594 sq ft₹ 1.61 Cr
- 3 BHK 1597 sq ft₹ 1.61 Cr
- 3 BHK 1603 sq ft₹ 1.62 Cr
- 3 BHK 1604 sq ft₹ 1.62 Cr
- 3 BHK 1634 sq ft₹ 1.65 Cr
- 3 BHK 1635 sq ft₹ 1.65 Cr
- 3 BHK 1636 sq ft₹ 1.65 Cr
Project Location
Krishnarajapura, Bangalore
Basic Details
Amenities19
Specifications
Property Specifications
- Under ConstructionStatus
- Jun'24Possession Start Date
- 1597 sq ftSize
- 2.29 AcresTotal Area
- Apr'20Launch Date
- New and ResaleAvailability
Salient Features
- Spread over 2.5 acres with 45% of open spaces
- Facilities like Jogging and Strolling Track, Visitor Parking, Vaastu Compliant and Reserved Parking.
- Gopalan College of Engineering and Management, Vibgyor High, and Deens Academy are educational institutions within a 5 km area
- Sri Sathya Sai Super Speciality Hospital is 2.8 km away from society.
- Inorbit Mall, The Forum Neighbourhood Mall and Ascendas Park Square Mall are located within a 4 km radius.
- Major technology parks situated in the locality include International Tech Park, EPIP Zone, GR Tech Park and Sigma Tech Park.
.
Payment Plans

Price & Floorplan
3BHK+3T (1,597 sq ft)
₹ 1.61 Cr
See Price Inclusions

- 3 Bathrooms
- 3 Bedrooms
Report Error
Gallery
Amrutha Platinum TowersElevation
Amrutha Platinum TowersAmenities
Amrutha Platinum TowersFloor Plans
Amrutha Platinum TowersNeighbourhood
Other properties in Amrutha Rama Constructions Amrutha Platinum Towers
- 2 BHK
- 3 BHK

Contact NRI Helpdesk on
Whatsapp(Chat Only)
Whatsapp(Chat Only)
+91-96939-69347

Contact Helpdesk on
Whatsapp(Chat Only)
Whatsapp(Chat Only)
+91-96939-69347
About Amrutha Rama Constructions
Amrutha Rama Constructions
- 1
Total Projects - 1
Ongoing Projects - RERA ID
Similar Properties
- PT ASSIST
![Project Image Project Image]() Shwasa 3BHK+3T (2,404.98 sq ft)by Shwasa ConstructionsRampallyPrice on request
Shwasa 3BHK+3T (2,404.98 sq ft)by Shwasa ConstructionsRampallyPrice on request - PT ASSIST
![Project Image Project Image]() Surya 3BHK+3T (1,660.23 sq ft)by Surya Constructions Builders And DevelopersNear Ghatkesar, PocharamPrice on request
Surya 3BHK+3T (1,660.23 sq ft)by Surya Constructions Builders And DevelopersNear Ghatkesar, PocharamPrice on request - PT ASSIST
![Project Image Project Image]() Surya 3BHK+3T (1,452.05 sq ft)by Surya Constructions Builders And DevelopersNear Ghatkesar, PocharamPrice on request
Surya 3BHK+3T (1,452.05 sq ft)by Surya Constructions Builders And DevelopersNear Ghatkesar, PocharamPrice on request - PT ASSIST
![Project Image Project Image]() Surya 2BHK+2T (1,343.87 sq ft)by Surya Constructions Builders And DevelopersNear Ghatkesar, PocharamPrice on request
Surya 2BHK+2T (1,343.87 sq ft)by Surya Constructions Builders And DevelopersNear Ghatkesar, PocharamPrice on request - PT ASSIST
![Project Image Project Image]() Surya 2BHK+2T (1,308.03 sq ft)by Surya Constructions Builders And DevelopersNear Ghatkesar, PocharamPrice on request
Surya 2BHK+2T (1,308.03 sq ft)by Surya Constructions Builders And DevelopersNear Ghatkesar, PocharamPrice on request
Discuss about Amrutha Platinum Towers
comment
Disclaimer
PropTiger.com is not marketing this real estate project (“Project”) and is not acting on behalf of the developer of this Project. The Project has been displayed for information purposes only. The information displayed here is not provided by the developer and hence shall not be construed as an offer for sale or an advertisement for sale by PropTiger.com or by the developer.
The information and data published herein with respect to this Project are collected from publicly available sources. PropTiger.com does not validate or confirm the veracity of the information or guarantee its authenticity or the compliance of the Project with applicable law in particular the Real Estate (Regulation and Development) Act, 2016 (“Act”). Read Disclaimer
The information and data published herein with respect to this Project are collected from publicly available sources. PropTiger.com does not validate or confirm the veracity of the information or guarantee its authenticity or the compliance of the Project with applicable law in particular the Real Estate (Regulation and Development) Act, 2016 (“Act”). Read Disclaimer































