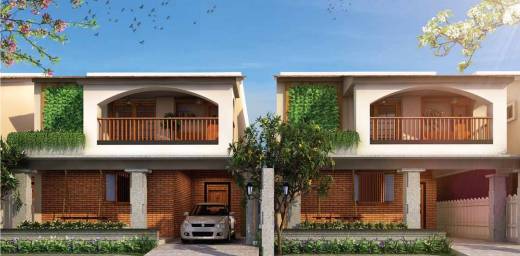
13 Photos
PROJECT RERA ID : .
Bluejay Malgudi Villas

Price on request
Builder Price
3 BHK
Villa
1,550 - 1,950 sq ft
Builtup area
Project Location
Anjanapura, Bangalore
Overview
- Dec'17Possession Start Date
- CompletedStatus
- 6 AcresTotal Area
- 75Total Launched villas
- Nov'15Launch Date
- ResaleAvailability
Salient Features
- 5 minutes away from the future Vajahalli Metro Station
- 5 minutes to KSIT and 10 minutes to Delhi Public School
- 10 minutes to Yellamma Dasappa Institute of Technology
- Fortis Hospital and Apollo Hospital are both 10 minutes away.
More about Bluejay Malgudi Villas
Magnificent villas are available in the Kumaraswamy Layout region of Bangalore which is still in under construction. These apartments are the work of the Bluejay Enterprises Malgudi Villas organisation. The locality is well- settled with all kinds of facilities available within some kilometres like the hospital, office complex, commercial complex, banking, ATM, petrol pump, bus station, school etc. The different other facilities of the project are gym, swimming pool, modern drainage infrastructu...read more
Approved for Home loans from following banks
Bluejay Malgudi Villas Floor Plans
- 3 BHK
| Area | Builder Price |
|---|---|
1550 sq ft (3BHK+3T) | - |
1560 sq ft (3BHK+3T) | - |
1950 sq ft (3BHK+3T + Pooja Room) | - |
Report Error
Our Picks
- PriceConfigurationPossession
- Current Project
![malgudi-villas Images for Elevation of Bluejay Malgudi Villas Images for Elevation of Bluejay Malgudi Villas]() Bluejay Malgudi Villasby Bluejay EnterprisesAnjanapura, BangaloreData Not Available3 BHK Villa1,550 - 1,950 sq ftDec '17
Bluejay Malgudi Villasby Bluejay EnterprisesAnjanapura, BangaloreData Not Available3 BHK Villa1,550 - 1,950 sq ftDec '17 - Recommended
![sattva-misty-charm Elevation Elevation]() Sattva Misty Charmby Sattva Group BangaloreTalaghattapura, Bangalore₹ 55.26 L - ₹ 1.47 Cr1,2,3 BHK Apartment375 - 1,032 sq ftJun '23
Sattva Misty Charmby Sattva Group BangaloreTalaghattapura, Bangalore₹ 55.26 L - ₹ 1.47 Cr1,2,3 BHK Apartment375 - 1,032 sq ftJun '23 - Recommended
![Images for Elevation of Provident Park Square 4 Images for Elevation of Provident Park Square 4]() Central Parkby Provident HousingTalaghattapura, Bangalore₹ 55.26 L - ₹ 1.47 Cr2 BHK Apartment990 sq ftApr '24
Central Parkby Provident HousingTalaghattapura, Bangalore₹ 55.26 L - ₹ 1.47 Cr2 BHK Apartment990 sq ftApr '24
Bluejay Malgudi Villas Amenities
- Gymnasium
- Swimming Pool
- Children's play area
- Rain Water Harvesting
- 24 X 7 Security
- Jogging Track
- Cafeteria
- Other
Bluejay Malgudi Villas Specifications
Doors
Main:
Teak Wood Frame
Internal:
Engineered Door with Veneer Finish BST Doors
Flooring
Toilets:
Marble Granite Tiles
Master Bedroom:
Laminated Wooden
Other Bedroom:
Laminated Wooden
Living/Dining:
Granite Tiles
Gallery
Bluejay Malgudi VillasElevation
Bluejay Malgudi VillasVideos
Bluejay Malgudi VillasAmenities
Bluejay Malgudi VillasFloor Plans
Bluejay Malgudi VillasNeighbourhood
Payment Plans


Contact NRI Helpdesk on
Whatsapp(Chat Only)
Whatsapp(Chat Only)
+91-96939-69347

Contact Helpdesk on
Whatsapp(Chat Only)
Whatsapp(Chat Only)
+91-96939-69347
About Bluejay Enterprises

- 17
Total Projects - 0
Ongoing Projects - RERA ID
Similar Projects
- PT ASSIST
![sattva-misty-charm Elevation sattva-misty-charm Elevation]() Sattva Misty Charmby Sattva Group BangaloreTalaghattapura, Bangalore₹ 51.90 L - ₹ 1.38 Cr
Sattva Misty Charmby Sattva Group BangaloreTalaghattapura, Bangalore₹ 51.90 L - ₹ 1.38 Cr - PT ASSIST
![Images for Elevation of Provident Park Square 4 Images for Elevation of Provident Park Square 4]() Provident Central Parkby Provident HousingTalaghattapura, BangalorePrice on request
Provident Central Parkby Provident HousingTalaghattapura, BangalorePrice on request - PT ASSIST
![park-square Images for Elevation of Provident Park Square park-square Images for Elevation of Provident Park Square]() Provident Park Squareby Provident HousingTalaghattapura, BangalorePrice on request
Provident Park Squareby Provident HousingTalaghattapura, BangalorePrice on request - PT ASSIST
![park-hill-wing-b Elevation park-hill-wing-b Elevation]() Puravankara Park Hill Wing Bby Puravankara LimitedKanakapura, Bangalore₹ 1.30 Cr - ₹ 1.90 Cr
Puravankara Park Hill Wing Bby Puravankara LimitedKanakapura, Bangalore₹ 1.30 Cr - ₹ 1.90 Cr - PT ASSIST
![Images for Elevation of Purva Highland Images for Elevation of Purva Highland]() Puravankara Highlandby Puravankara LimitedAnjanapura, BangalorePrice on request
Puravankara Highlandby Puravankara LimitedAnjanapura, BangalorePrice on request
Discuss about Bluejay Malgudi Villas
comment
Disclaimer
PropTiger.com is not marketing this real estate project (“Project”) and is not acting on behalf of the developer of this Project. The Project has been displayed for information purposes only. The information displayed here is not provided by the developer and hence shall not be construed as an offer for sale or an advertisement for sale by PropTiger.com or by the developer.
The information and data published herein with respect to this Project are collected from publicly available sources. PropTiger.com does not validate or confirm the veracity of the information or guarantee its authenticity or the compliance of the Project with applicable law in particular the Real Estate (Regulation and Development) Act, 2016 (“Act”). Read Disclaimer
The information and data published herein with respect to this Project are collected from publicly available sources. PropTiger.com does not validate or confirm the veracity of the information or guarantee its authenticity or the compliance of the Project with applicable law in particular the Real Estate (Regulation and Development) Act, 2016 (“Act”). Read Disclaimer






























