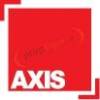
5 Photos
PROJECT RERA ID : PRM/KA/RERA/1251/310/PR/120422/004833
1253 sq ft 3 BHK 3T Apartment in Axis Concept Bochs Akshayaby Axis Concept
Price on request
Project Location
Begur, Bangalore
Basic Details
Amenities21
Specifications
Property Specifications
- Under ConstructionStatus
- Oct'24Possession Start Date
- 0.99 AcresTotal Area
- 64Total Launched apartments
- Apr'22Launch Date
- ResaleAvailability
Salient Features
- All flats are independent, Without common walls.
- BWSSB Cauvery Water Supply
- 2.5 KMs from Hulimavu Metro Station
- Akshaynagar Lake is just 650 mtr away
- Metro Station ( Meenakshi Temple ) is just 2.5 Km away
Price & Floorplan
3BHK+3T (1,252.60 sq ft)
Price On Request

- 3 Bathrooms
- 3 Bedrooms
- 1253 sqft
carpet area
property size here is carpet area. Built-up area is now available
Report Error
Gallery
Axis Bochs AkshayaElevation
Axis Bochs AkshayaVideos
Axis Bochs AkshayaAmenities
Axis Bochs AkshayaNeighbourhood
Other properties in Axis Concept Bochs Akshaya
- 2 BHK
- 3 BHK

Contact NRI Helpdesk on
Whatsapp(Chat Only)
Whatsapp(Chat Only)
+91-96939-69347

Contact Helpdesk on
Whatsapp(Chat Only)
Whatsapp(Chat Only)
+91-96939-69347
About Axis Concept

- 30
Years of Experience - 22
Total Projects - 2
Ongoing Projects - RERA ID
Axis Concept Construction An Overview Axis Concept Construction is a reliable real estate development company which was established in 1996. Headquartered in Bengaluru, the company builds residential and commercial projects. Unique Selling Point The group strives to build residential and commercial projects of international standard. Axis Concept Construction is committed towards building quality projects. Landmark Projects Olivia is one of the Axis Concept Constructions completed projects locat... read more
Similar Properties
- PT ASSIST
![Project Image Project Image]() Brindavan 2BHK+2T (1,326 sq ft) + Study Roomby Brindavan InfraSuvery No.102 and 105, 11th Cross, Maruthi Layout, BegurPrice on request
Brindavan 2BHK+2T (1,326 sq ft) + Study Roomby Brindavan InfraSuvery No.102 and 105, 11th Cross, Maruthi Layout, BegurPrice on request - PT ASSIST
![Project Image Project Image]() 2BHK+2T (1,226 sq ft)by Sai Balaji SheltersNo 135 Survey no 58/8,Royal County Layout ,adjusted to AECS Layout ,Haralur road Parappana agrahara Electronic City postPrice on request
2BHK+2T (1,226 sq ft)by Sai Balaji SheltersNo 135 Survey no 58/8,Royal County Layout ,adjusted to AECS Layout ,Haralur road Parappana agrahara Electronic City postPrice on request - PT ASSIST
![Project Image Project Image]() TGS 3BHK+3T (1,300 sq ft)by TGS ConstructionsITI Layout, HSR LayoutPrice on request
TGS 3BHK+3T (1,300 sq ft)by TGS ConstructionsITI Layout, HSR LayoutPrice on request - PT ASSIST
![Project Image Project Image]() SGR 2BHK+2T (1,236 sq ft)by SGR BuildtechYelenahalli Village, Koppa Road, Begur₹ 92.70 L
SGR 2BHK+2T (1,236 sq ft)by SGR BuildtechYelenahalli Village, Koppa Road, Begur₹ 92.70 L - PT ASSIST
![Project Image Project Image]() SGR 3BHK+3T (1,396 sq ft)by SGR BuildtechYelenahalli Village, Koppa Road, Begur₹ 1.05 Cr
SGR 3BHK+3T (1,396 sq ft)by SGR BuildtechYelenahalli Village, Koppa Road, Begur₹ 1.05 Cr
Discuss about Axis Bochs Akshaya
comment
Disclaimer
PropTiger.com is not marketing this real estate project (“Project”) and is not acting on behalf of the developer of this Project. The Project has been displayed for information purposes only. The information displayed here is not provided by the developer and hence shall not be construed as an offer for sale or an advertisement for sale by PropTiger.com or by the developer.
The information and data published herein with respect to this Project are collected from publicly available sources. PropTiger.com does not validate or confirm the veracity of the information or guarantee its authenticity or the compliance of the Project with applicable law in particular the Real Estate (Regulation and Development) Act, 2016 (“Act”). Read Disclaimer
The information and data published herein with respect to this Project are collected from publicly available sources. PropTiger.com does not validate or confirm the veracity of the information or guarantee its authenticity or the compliance of the Project with applicable law in particular the Real Estate (Regulation and Development) Act, 2016 (“Act”). Read Disclaimer












