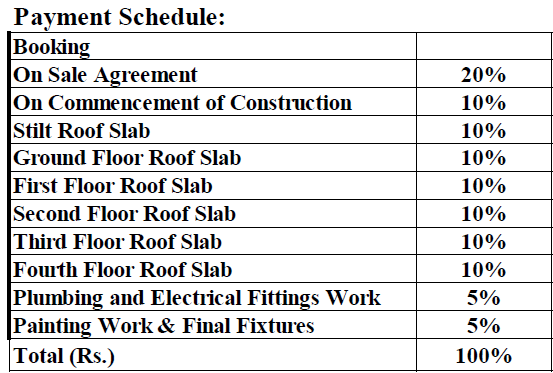
PROJECT RERA ID : PRM/KA/RERA/1251/472/PR/280324/006742
1502 sq ft 3 BHK 3T Apartment in Axis Concept Oaklynby Axis Concept
₹ 1.33 Cr
See inclusions
Project Location
Yelahanka, Bangalore
Basic Details
Amenities27
Specifications
Property Specifications
- Under ConstructionStatus
- Feb'26Possession Start Date
- 1502 sq ftSize
- 1.07 AcresTotal Area
- 56Total Launched apartments
- Mar'24Launch Date
- New and ResaleAvailability
Salient Features
- The project is located on Airport Road in North Bangalore. It offers excellent connectivity with nearby roads and is just a 5-minute walk from the nearest metro station.
- Nestled just moments from the International Airport.
Axis Oaklyn is a true unmatched example of endless comfort & convenience. Its brick styled exterior is truly a perfect blend of traditional & modern architectural forms. It s is a sprawling luxury enclave of magnificent apartment in Bangalore, elevating the contemporary lifestyle. This residential apartment offers you the kind of life that rejuvenates you. It is strategically built to give a space that will have you living in the midst of lush landscape. Its design describes the real art...more
Payment Plans

Price & Floorplan
3BHK+3T (1,502 sq ft)
₹ 1.33 Cr
See Price Inclusions

- 3 Bathrooms
- 3 Bedrooms
Report Error
Gallery
Axis OaklynElevation
Axis OaklynFloor Plans
Axis OaklynNeighbourhood
Axis OaklynConstruction Updates
Other properties in Axis Concept Oaklyn
- 2 BHK
- 3 BHK

Contact NRI Helpdesk on
Whatsapp(Chat Only)
Whatsapp(Chat Only)
+91-96939-69347

Contact Helpdesk on
Whatsapp(Chat Only)
Whatsapp(Chat Only)
+91-96939-69347
About Axis Concept

- 31
Years of Experience - 22
Total Projects - 2
Ongoing Projects - RERA ID
Axis Concept Construction An Overview Axis Concept Construction is a reliable real estate development company which was established in 1996. Headquartered in Bengaluru, the company builds residential and commercial projects. Unique Selling Point The group strives to build residential and commercial projects of international standard. Axis Concept Construction is committed towards building quality projects. Landmark Projects Olivia is one of the Axis Concept Constructions completed projects locat... read more
Similar Properties
- PT ASSIST
![Project Image Project Image]() SMR 3BHK+3T (890.28 sq ft)by SMR HoldingsBagaluru Near YelahankaPrice on request
SMR 3BHK+3T (890.28 sq ft)by SMR HoldingsBagaluru Near YelahankaPrice on request - PT ASSIST
![Project Image Project Image]() SMR 2BHK+2T (835.28 sq ft)by SMR HoldingsBagaluru Near YelahankaPrice on request
SMR 2BHK+2T (835.28 sq ft)by SMR HoldingsBagaluru Near YelahankaPrice on request - PT ASSIST
![Project Image Project Image]() Stature 3BHK+3T (847.98 sq ft)by Stature HomeChikkajalaPrice on request
Stature 3BHK+3T (847.98 sq ft)by Stature HomeChikkajalaPrice on request - PT ASSIST
![Project Image Project Image]() Stature 2BHK+2T (745.94 sq ft)by Stature HomeChikkajalaPrice on request
Stature 2BHK+2T (745.94 sq ft)by Stature HomeChikkajalaPrice on request - PT ASSIST
![Project Image Project Image]() MDB 2BHK+2T (1,046.79 sq ft)by MDB ConstructionsSy No. 122/8, Katha No.104, Kattegenahalli Village, YelahankaPrice on request
MDB 2BHK+2T (1,046.79 sq ft)by MDB ConstructionsSy No. 122/8, Katha No.104, Kattegenahalli Village, YelahankaPrice on request
Discuss about Axis Oaklyn
comment
Disclaimer
PropTiger.com is not marketing this real estate project (“Project”) and is not acting on behalf of the developer of this Project. The Project has been displayed for information purposes only. The information displayed here is not provided by the developer and hence shall not be construed as an offer for sale or an advertisement for sale by PropTiger.com or by the developer.
The information and data published herein with respect to this Project are collected from publicly available sources. PropTiger.com does not validate or confirm the veracity of the information or guarantee its authenticity or the compliance of the Project with applicable law in particular the Real Estate (Regulation and Development) Act, 2016 (“Act”). Read Disclaimer
The information and data published herein with respect to this Project are collected from publicly available sources. PropTiger.com does not validate or confirm the veracity of the information or guarantee its authenticity or the compliance of the Project with applicable law in particular the Real Estate (Regulation and Development) Act, 2016 (“Act”). Read Disclaimer


















