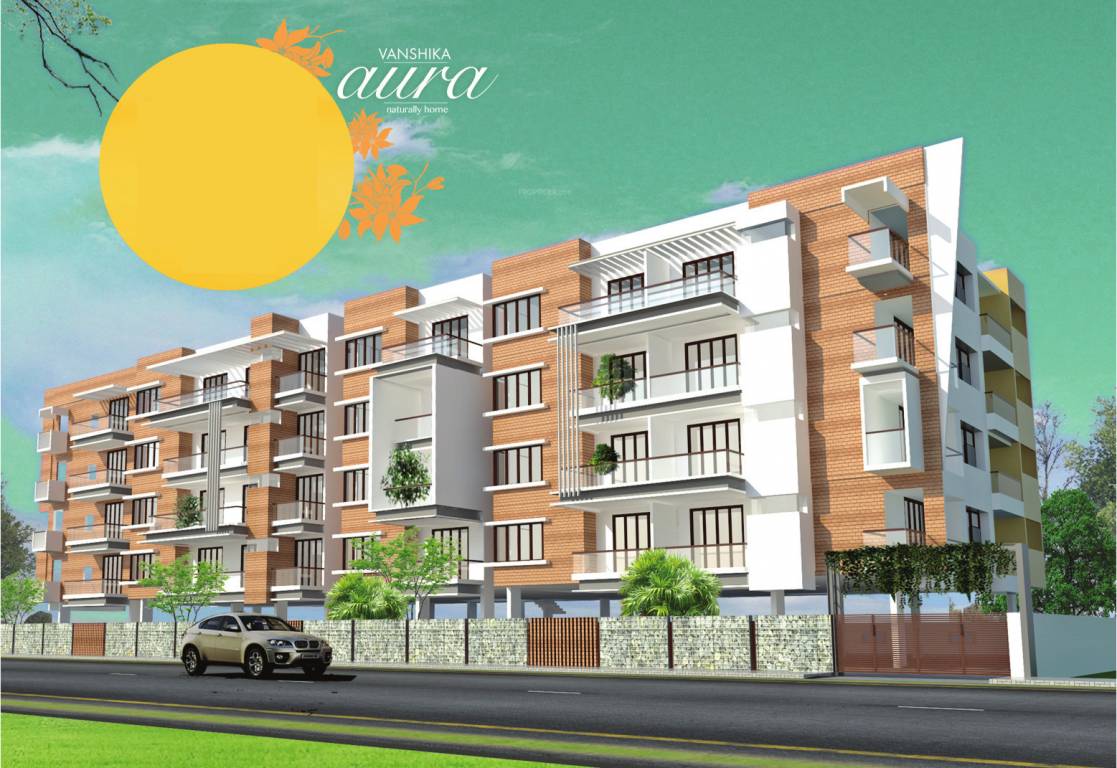
6 Photos
PROJECT RERA ID : PRM/KA/RERA/1251/310/PR/190809/002783
1862 sq ft 3 BHK 3T Apartment in B S Manasa Mohan Vanshika Aura
₹ 1.00 Cr
See inclusions
Project Location
Uttarahalli, Bangalore
Basic Details
Amenities11
Property Specifications
- LaunchStatus
- Dec'21Possession Start Date
- 1862 sq ftSize
- NewAvailability
Salient Features
- 3 open side properties, balconies for each room
- Loaded with amenities like rainwater harvesting, children play area
- Stratigically located schools, malls, hospitals, educational institutes, restaurants, banks
.
Price & Floorplan
3BHK+3T (1,862 sq ft)
₹ 1.00 Cr
See Price Inclusions

- 3 Bathrooms
- 3 Bedrooms
Report Error
Gallery
Vanshika AuraElevation
Vanshika AuraFloor Plans
Vanshika AuraNeighbourhood
Vanshika AuraOthers
Other properties in B S Manasa Mohan Vanshika Aura
- 2 BHK
- 3 BHK

Contact NRI Helpdesk on
Whatsapp(Chat Only)
Whatsapp(Chat Only)
+91-96939-69347

Contact Helpdesk on
Whatsapp(Chat Only)
Whatsapp(Chat Only)
+91-96939-69347
About B S Manasa Mohan
B S Manasa Mohan
- 1
Total Projects - 1
Ongoing Projects - RERA ID
Similar Properties
- PT ASSIST
![Project Image Project Image]() Rohan 3BHK+3T (1,698 sq ft)by Rohan Builders IndiaWard No. 184, Gubbalala Village, Jayanagar Housing Society Layout, Subramanyapura₹ 82.69 L
Rohan 3BHK+3T (1,698 sq ft)by Rohan Builders IndiaWard No. 184, Gubbalala Village, Jayanagar Housing Society Layout, Subramanyapura₹ 82.69 L - PT ASSIST
![Project Image Project Image]() Sri 3BHK+3T (1,864 sq ft)by Sri Lakshmi Vallabha ConstructionsGubbalala Main Road₹ 96.91 L
Sri 3BHK+3T (1,864 sq ft)by Sri Lakshmi Vallabha ConstructionsGubbalala Main Road₹ 96.91 L - PT ASSIST
![Project Image Project Image]() Premier 3BHK+3T (1,850 sq ft)by Premier Properties BangaloreRajarajeshwari Nagar, RR Nagar₹ 98.27 L
Premier 3BHK+3T (1,850 sq ft)by Premier Properties BangaloreRajarajeshwari Nagar, RR Nagar₹ 98.27 L - PT ASSIST
![Project Image Project Image]() 3BHK+3T (1,836 sq ft)by Rainvas InfraaSrinidhi Layout, Mysore Bank Colony, JP Nagar 7th Phase₹ 99.14 L
3BHK+3T (1,836 sq ft)by Rainvas InfraaSrinidhi Layout, Mysore Bank Colony, JP Nagar 7th Phase₹ 99.14 L - PT ASSIST
![Project Image Project Image]() Maangalya 3BHK+3T (1,788.63 sq ft)by Maangalya ConstructionsSy No. 15, 2, Dodda Kallasanra, Konanakunte₹ 98.34 L
Maangalya 3BHK+3T (1,788.63 sq ft)by Maangalya ConstructionsSy No. 15, 2, Dodda Kallasanra, Konanakunte₹ 98.34 L
Discuss about Vanshika Aura
comment
Disclaimer
PropTiger.com is not marketing this real estate project (“Project”) and is not acting on behalf of the developer of this Project. The Project has been displayed for information purposes only. The information displayed here is not provided by the developer and hence shall not be construed as an offer for sale or an advertisement for sale by PropTiger.com or by the developer.
The information and data published herein with respect to this Project are collected from publicly available sources. PropTiger.com does not validate or confirm the veracity of the information or guarantee its authenticity or the compliance of the Project with applicable law in particular the Real Estate (Regulation and Development) Act, 2016 (“Act”). Read Disclaimer
The information and data published herein with respect to this Project are collected from publicly available sources. PropTiger.com does not validate or confirm the veracity of the information or guarantee its authenticity or the compliance of the Project with applicable law in particular the Real Estate (Regulation and Development) Act, 2016 (“Act”). Read Disclaimer














