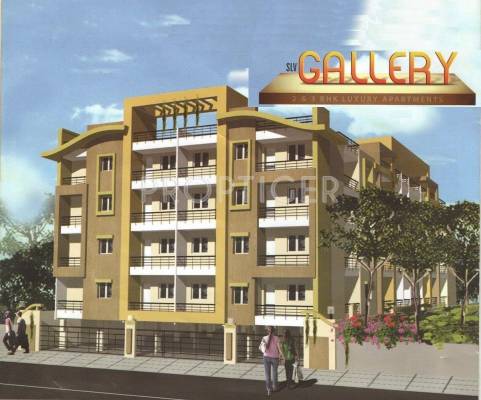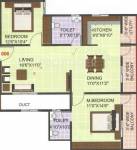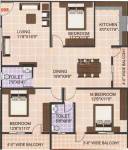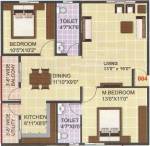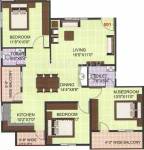
Alisha Projects The Gallery
Price on request
Builder Price
2, 3 BHK
Apartment
1,058 - 1,514 sq ft
Builtup area
Project Location
Bagaluru Near Yelahanka, Bangalore
Overview
- May'14Possession Start Date
- CompletedStatus
- 32Total Launched apartments
- Jan'13Launch Date
- ResaleAvailability
Salient Features
- Spacious properties
- Children play area, cycling and jogging tracks are some of the amenities in the project
- Schools, recreational, hospitals are situated in close vicinity
More about Alisha Projects The Gallery
The Gallery consists of one block of 32 apartments. The project itself is small, compact and set amid the salubrious surroundings. It is located in close proximity to many Educational institutions, Hospitals, Shopping Centers and Malls etc. making it an attractive option for the Home Buyers. The proposed Kogilu Metro Junction is just 1.8 kms away. The location is prime and best to own one's home and an investment front also.
Approved for Home loans from following banks
Alisha Projects The Gallery Floor Plans
- 2 BHK
- 3 BHK
| Floor Plan | Area | Builder Price |
|---|---|---|
 | 1058 sq ft (2BHK+2T) | - |
 | 1163 sq ft (2BHK+2T) | - |
Report Error
Our Picks
- PriceConfigurationPossession
- Current Project
![Alisha Projects The Gallary Alisha Projects The Gallary]() Alisha Projects The Galleryby Alisha ProjectsBagaluru Near Yelahanka, BangaloreData Not Available2,3 BHK Apartment1,058 - 1,514 sq ftMay '14
Alisha Projects The Galleryby Alisha ProjectsBagaluru Near Yelahanka, BangaloreData Not Available2,3 BHK Apartment1,058 - 1,514 sq ftMay '14 - Recommended
![vivera Elevation Elevation]() Viveraby VajramKogilu, Bangalore₹ 52.52 L - ₹ 3.03 Cr1,3 BHK Apartment407 - 2,069 sq ftFeb '30
Viveraby VajramKogilu, Bangalore₹ 52.52 L - ₹ 3.03 Cr1,3 BHK Apartment407 - 2,069 sq ftFeb '30 - Recommended
![nikoo-homes-vi-phase-2 Elevation Elevation]() Nikoo Homes VI Phase 2by Bhartiya UrbanKogilu, Bangalore₹ 51.66 L - ₹ 2.55 Cr1,2,3,4 BHK Apartment329 - 1,627 sq ftAug '29
Nikoo Homes VI Phase 2by Bhartiya UrbanKogilu, Bangalore₹ 51.66 L - ₹ 2.55 Cr1,2,3,4 BHK Apartment329 - 1,627 sq ftAug '29
Alisha Projects The Gallery Amenities
- Gymnasium
- Children's play area
- Multipurpose Room
- Intercom
- 24 X 7 Security
- Jogging Track
- Power Backup
- Car Parking
Alisha Projects The Gallery Specifications
Flooring
Balcony:
Vitrified Tiles
Kitchen:
Vitrified Tiles
Living/Dining:
Vitrified Tiles
Master Bedroom:
Vitrified Tiles
Other Bedroom:
Vitrified Tiles
Toilets:
Anti Skid Tiles
Walls
Interior:
Emulsion Paint
Kitchen:
Ceramic Tiles Dado
Exterior:
Cement Based Paint
Toilets:
Glazed Tiles Dado up to 7 Feet Height Above Platform
Gallery
Alisha Projects The GalleryElevation
Alisha Projects The GalleryFloor Plans
Alisha Projects The GalleryNeighbourhood

Contact NRI Helpdesk on
Whatsapp(Chat Only)
Whatsapp(Chat Only)
+91-96939-69347

Contact Helpdesk on
Whatsapp(Chat Only)
Whatsapp(Chat Only)
+91-96939-69347
About Alisha Projects

- 12
Total Projects - 0
Ongoing Projects - RERA ID
An OverviewAlisha Projects Pvt Ltd is a real estate development company established by a team of ex-defense personnel. The company has projects in Bengaluru and offers property management services to defense personnel and community.Unique Selling PointThe group is dedicated towards quality and focuses on customer satisfaction.Landmark ProjectsCrystal Dew is a landmark project developed by the company, located at Hennur in Bengaluru. It offers 1/2/3 BHK apartments sized between 750 and 1,690 sq. ... read more
Similar Projects
- PT ASSIST
![vivera Elevation vivera Elevation]() Vajram Viveraby VajramKogilu, Bangalore₹ 52.52 L - ₹ 2.67 Cr
Vajram Viveraby VajramKogilu, Bangalore₹ 52.52 L - ₹ 2.67 Cr - PT ASSIST
![nikoo-homes-vi-phase-2 Elevation nikoo-homes-vi-phase-2 Elevation]() Bhartiya Nikoo Homes VI Phase 2by Bhartiya UrbanKogilu, Bangalore₹ 51.66 L - ₹ 2.55 Cr
Bhartiya Nikoo Homes VI Phase 2by Bhartiya UrbanKogilu, Bangalore₹ 51.66 L - ₹ 2.55 Cr - PT ASSIST
![codename-kgf Elevation codename-kgf Elevation]() Vajram Codename KGFby VajramKogilu, Bangalore₹ 1.80 Cr - ₹ 2.76 Cr
Vajram Codename KGFby VajramKogilu, Bangalore₹ 1.80 Cr - ₹ 2.76 Cr - PT ASSIST
![nikoo-homes-vi-phase-1 Elevation nikoo-homes-vi-phase-1 Elevation]() Bhartiya Nikoo Homes VI Phase 1by Bhartiya City BuilderKogilu, Bangalore₹ 32.90 L - ₹ 1.66 Cr
Bhartiya Nikoo Homes VI Phase 1by Bhartiya City BuilderKogilu, Bangalore₹ 32.90 L - ₹ 1.66 Cr - PT ASSIST
![sawaan Images for Elevation of RMZ Sawaan sawaan Images for Elevation of RMZ Sawaan]() RMZ Sawaanby RMZBagaluru Near Yelahanka, BangalorePrice on request
RMZ Sawaanby RMZBagaluru Near Yelahanka, BangalorePrice on request
Discuss about Alisha Projects The Gallery
comment
Disclaimer
PropTiger.com is not marketing this real estate project (“Project”) and is not acting on behalf of the developer of this Project. The Project has been displayed for information purposes only. The information displayed here is not provided by the developer and hence shall not be construed as an offer for sale or an advertisement for sale by PropTiger.com or by the developer.
The information and data published herein with respect to this Project are collected from publicly available sources. PropTiger.com does not validate or confirm the veracity of the information or guarantee its authenticity or the compliance of the Project with applicable law in particular the Real Estate (Regulation and Development) Act, 2016 (“Act”). Read Disclaimer
The information and data published herein with respect to this Project are collected from publicly available sources. PropTiger.com does not validate or confirm the veracity of the information or guarantee its authenticity or the compliance of the Project with applicable law in particular the Real Estate (Regulation and Development) Act, 2016 (“Act”). Read Disclaimer




