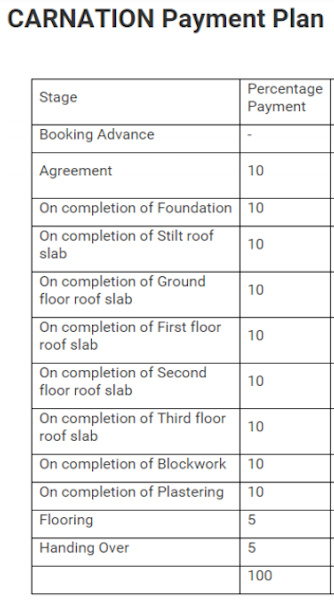
PROJECT RERA ID : PRM/KA/RERA/1251/310/PR/171201/001685
Gurupriya Carnation

Price on request
Builder Price
2, 3 BHK
Apartment
1,002 - 1,418 sq ft
Builtup area
Project Location
Begur, Bangalore
Overview
- Apr'17Possession Start Date
- CompletedStatus
- 1 AcresTotal Area
- 27Total Launched apartments
- Jun'14Launch Date
- ResaleAvailability
Salient Features
- Ultra modern amenities like rainwater harvesting, cycling and jogging tracks
- Accessibility to key landmarks
- Famous for schools, banks
More about Gurupriya Carnation
Carnation by Gurupriya Housing, located in Begur, Bangalore, offers apartments with the price being on request. The amenities include gymnasium, children’s play area, multipurpose room, rainwater harvesting, 24x7 security, power backup, indoor games, car parking, and few others.One of the fastest developing areas of Bangalore, Begur is situated just off the Bangalore-Hosur Highway, it hosts the famous attraction Nageshvara Temple, while corporate giants such as Wirpo, Infosys,...read more
Approved for Home loans from following banks
Gurupriya Carnation Floor Plans
- 2 BHK
- 3 BHK
| Floor Plan | Area | Builder Price |
|---|---|---|
 | 1002 sq ft (2BHK+2T) | - |
 | 1005 sq ft (2BHK+2T) | - |
 | 1009 sq ft (2BHK+2T) | - |
 | 1094 sq ft (2BHK+2T) | - |
 | 1101 sq ft (2BHK+2T) | - |
 | 1184 sq ft (2BHK+2T) | - |
3 more size(s)less size(s)
Report Error
Our Picks
- PriceConfigurationPossession
- Current Project
![carnation Images for Elevation of Gurupriya Carnation Images for Elevation of Gurupriya Carnation]() Gurupriya Carnationby Gurupriya HousingBegur, BangaloreData Not Available2,3 BHK Apartment1,002 - 1,418 sq ftApr '17
Gurupriya Carnationby Gurupriya HousingBegur, BangaloreData Not Available2,3 BHK Apartment1,002 - 1,418 sq ftApr '17 - Recommended
![assetz-canvas-&-cove-2-0-block-a Elevation Elevation]() Canvas & Cove 2 0 Block Aby Assetz Property GroupBegur, BangaloreData Not Available1,3 BHK Apartment277 - 1,281 sq ftApr '29
Canvas & Cove 2 0 Block Aby Assetz Property GroupBegur, BangaloreData Not Available1,3 BHK Apartment277 - 1,281 sq ftApr '29 - Recommended
![canvas-&-cove-phase-1-wing-a-&-b Elevation Elevation]() Canvas & Cove Phase 1 Wing A & Bby Assetz Property GroupBegur, BangaloreData Not Available1,2,3 BHK Apartment266 - 836 sq ftApr '27
Canvas & Cove Phase 1 Wing A & Bby Assetz Property GroupBegur, BangaloreData Not Available1,2,3 BHK Apartment266 - 836 sq ftApr '27
Gurupriya Carnation Amenities
- Gymnasium
- Children's play area
- Multipurpose Room
- Rain Water Harvesting
- 24 X 7 Security
- Power Backup
- Indoor Games
- Car Parking
Gurupriya Carnation Specifications
Doors
Internal:
Sal Wood Frame
Main:
Teak Wood Frame
Flooring
Balcony:
Anti Skid Tiles
Kitchen:
Anti Skid Tiles
Living/Dining:
Vitrified Tiles
Master Bedroom:
Vitrified Tiles
Other Bedroom:
Vitrified Tiles
Toilets:
Anti Skid Tiles
Gallery
Gurupriya CarnationElevation
Gurupriya CarnationVideos
Gurupriya CarnationAmenities
Gurupriya CarnationFloor Plans
Gurupriya CarnationNeighbourhood
Gurupriya CarnationOthers
Payment Plans


Contact NRI Helpdesk on
Whatsapp(Chat Only)
Whatsapp(Chat Only)
+91-96939-69347

Contact Helpdesk on
Whatsapp(Chat Only)
Whatsapp(Chat Only)
+91-96939-69347
About Gurupriya Housing

- 7
Total Projects - 0
Ongoing Projects - RERA ID
Gurupriya has four professional directors led by Managing Director Mr.K.V.Bhat having about 26 years of experience in apartment promotion. the other directors are Mr. T.C.Umapathy M.Tech, Mr. T.V.Sudhakar Rao B.E., Mr.K.R. Shetty B.E., M/s Srinivas & Khan are the architects for the project. They are one of the more accomplished designers and are instrumental for some of the landmark buildings of Bangalore. They have a rich experience of 25 years. At Gurupriya, you will find our projects adhe... read more
Similar Projects
- PT ASSIST
![assetz-canvas-&-cove-2-0-block-a Elevation assetz-canvas-&-cove-2-0-block-a Elevation]() Assetz Canvas & Cove 2 0 Block Aby Assetz Property GroupBegur, BangalorePrice on request
Assetz Canvas & Cove 2 0 Block Aby Assetz Property GroupBegur, BangalorePrice on request - PT ASSIST
![canvas-&-cove-phase-1-wing-a-&-b Elevation canvas-&-cove-phase-1-wing-a-&-b Elevation]() Assetz Canvas & Cove Phase 1 Wing A & Bby Assetz Property GroupBegur, BangalorePrice on request
Assetz Canvas & Cove Phase 1 Wing A & Bby Assetz Property GroupBegur, BangalorePrice on request - PT ASSIST
![southern-star Elevation southern-star Elevation]() Prestige Southern Starby Prestige GroupBegur, Bangalore₹ 79.26 L - ₹ 3.16 Cr
Prestige Southern Starby Prestige GroupBegur, Bangalore₹ 79.26 L - ₹ 3.16 Cr - PT ASSIST
![westend Images for Elevation of Purva Westend westend Images for Elevation of Purva Westend]() Puravankara Westendby Puravankara LimitedBegur, BangalorePrice on request
Puravankara Westendby Puravankara LimitedBegur, BangalorePrice on request - PT ASSIST
![heritage-park Elevation heritage-park Elevation]() Suraksha Heritage Parkby Suraksha GroupBegur, Bangalore₹ 90.53 L - ₹ 1.60 Cr
Suraksha Heritage Parkby Suraksha GroupBegur, Bangalore₹ 90.53 L - ₹ 1.60 Cr
Discuss about Gurupriya Carnation
comment
Disclaimer
PropTiger.com is not marketing this real estate project (“Project”) and is not acting on behalf of the developer of this Project. The Project has been displayed for information purposes only. The information displayed here is not provided by the developer and hence shall not be construed as an offer for sale or an advertisement for sale by PropTiger.com or by the developer.
The information and data published herein with respect to this Project are collected from publicly available sources. PropTiger.com does not validate or confirm the veracity of the information or guarantee its authenticity or the compliance of the Project with applicable law in particular the Real Estate (Regulation and Development) Act, 2016 (“Act”). Read Disclaimer
The information and data published herein with respect to this Project are collected from publicly available sources. PropTiger.com does not validate or confirm the veracity of the information or guarantee its authenticity or the compliance of the Project with applicable law in particular the Real Estate (Regulation and Development) Act, 2016 (“Act”). Read Disclaimer


































