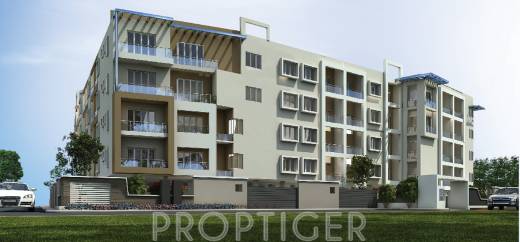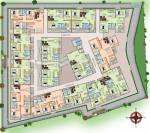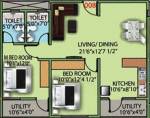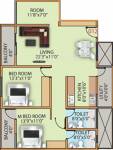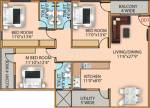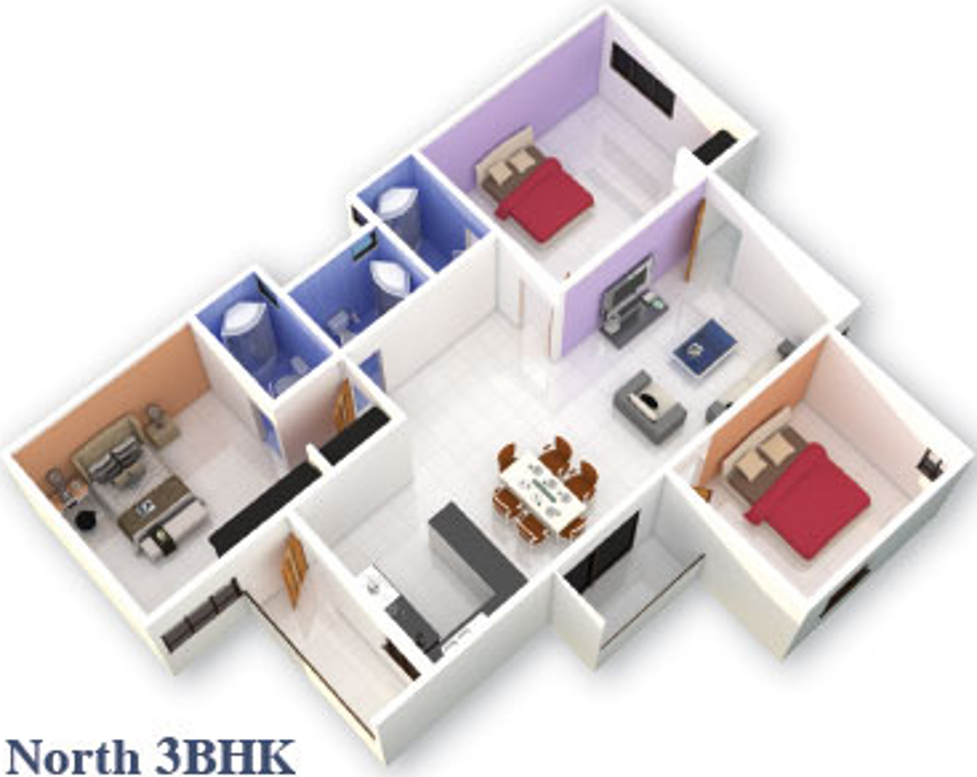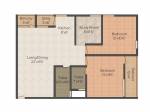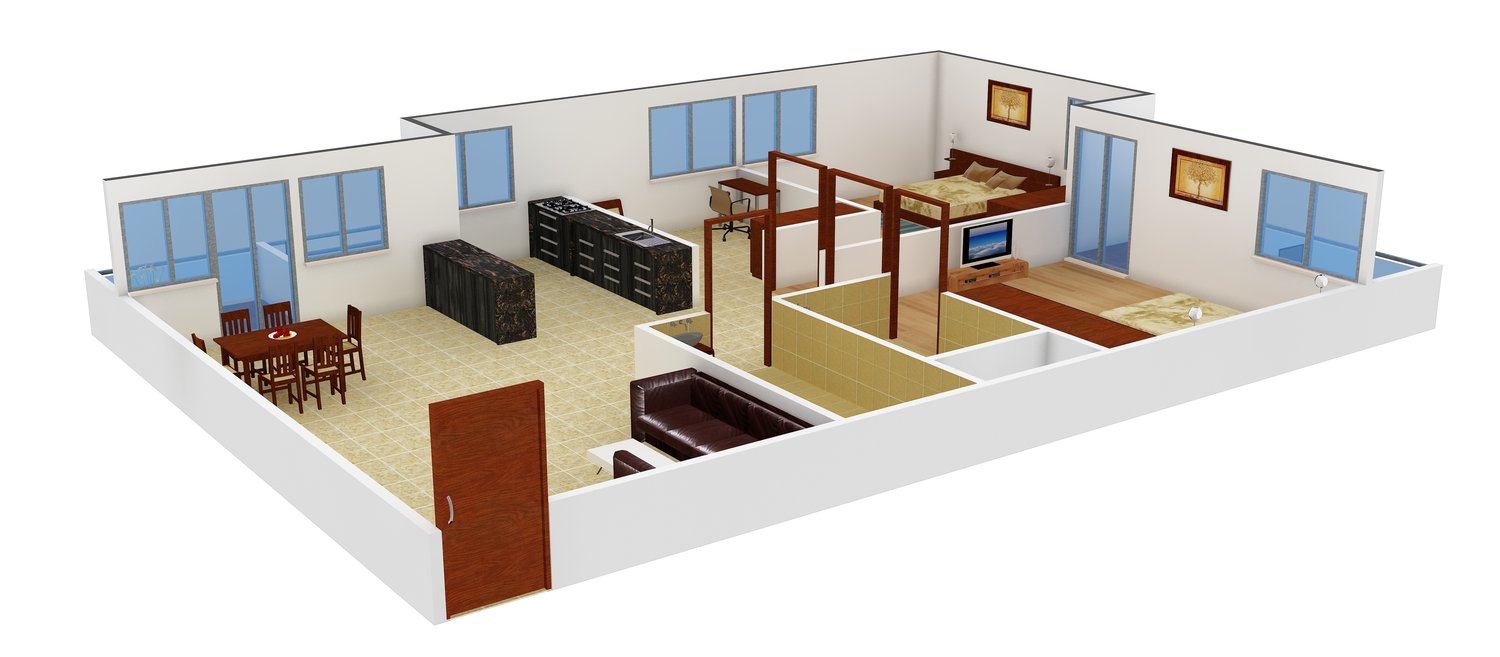
PROJECT RERA ID : PRM/KA/RERA/1251/310/PR/171031/001714
Sri Windermereby Sri Parvata
Price on request
Builder Price
2, 3 BHK
Apartment
990 - 1,655 sq ft
Builtup area
Project Location
Begur, Bangalore
Overview
- Mar'17Possession Start Date
- CompletedStatus
- 36Total Launched apartments
- Jun'14Launch Date
- ResaleAvailability
More about Sri Windermere
Located in Begur, Bangalore, Windermere is a premium housing project launched by Sri Parvata. The project offers Apartment in 2, 3 BHK configurations available from 990 sqft to 1655 sqft. These units in Hosur Road, are available at an attractive price points starting at @Rs 3,300 per sqft and will be available to buyers at a starting price of Rs 34.49 lacs. The project is Under Construction project and possession in Apr 17. Windermere has many amenities, such as Children's play area, Sewage Trea...read more
Approved for Home loans from following banks
![HDFC (5244) HDFC (5244)]()
![ICICI(324590/324591) ICICI(324590/324591)]()
![LIC LIC]()
![Axis Bank Axis Bank]()
![PNB Housing PNB Housing]()
![Indiabulls Indiabulls]()
![Citibank Citibank]()
![DHFL DHFL]()
![L&T Housing (DSA_LOSOT) L&T Housing (DSA_LOSOT)]()
![IIFL IIFL]()
- + 5 more banksshow less
Sri Windermere Floor Plans
- 2 BHK
- 3 BHK
| Floor Plan | Area | Builder Price |
|---|---|---|
 | 990 sq ft (2BHK+2T) | - |
 | 1045 sq ft (2BHK+2T) | - |
 | 1062 sq ft (2BHK+2T) | - |
 | 1135 sq ft (2BHK+2T) | - |
 | 1152 sq ft (2BHK+2T) | - |
 | 1160 sq ft (2BHK+2T) | - |
 | 1210 sq ft (2BHK+2T) | - |
 | 1214 sq ft (2BHK+2T Study Room) | - |
 | 1219 sq ft (2BHK+2T) | - |
 | 1322 sq ft (2BHK+2T Study Room) | - |
 | 1334 sq ft (2BHK+2T Study Room) | - |
8 more size(s)less size(s)
Report Error
Our Picks
- PriceConfigurationPossession
- Current Project
![Images for Elevation of Sri Windermere Images for Elevation of Sri Windermere]() Sri Windermereby Sri ParvataBegur, BangaloreData Not Available2,3 BHK Apartment990 - 1,655 sq ftMar '17
Sri Windermereby Sri ParvataBegur, BangaloreData Not Available2,3 BHK Apartment990 - 1,655 sq ftMar '17 - Recommended
![assetz-canvas-&-cove-2-0-block-a Elevation Elevation]() Canvas & Cove 2 0 Block Aby Assetz Property GroupBegur, BangaloreData Not Available1,3 BHK Apartment277 - 1,281 sq ftApr '29
Canvas & Cove 2 0 Block Aby Assetz Property GroupBegur, BangaloreData Not Available1,3 BHK Apartment277 - 1,281 sq ftApr '29 - Recommended
![canvas-&-cove-phase-1-wing-a-&-b Elevation Elevation]() Canvas & Cove Phase 1 Wing A & Bby Assetz Property GroupBegur, BangaloreData Not Available1,2,3 BHK Apartment266 - 836 sq ftApr '27
Canvas & Cove Phase 1 Wing A & Bby Assetz Property GroupBegur, BangaloreData Not Available1,2,3 BHK Apartment266 - 836 sq ftApr '27
Sri Windermere Amenities
- Gymnasium
- Swimming Pool
- Children's play area
- Jogging Track
- Indoor Games
- Club House
- Power Backup
- Party Hall
Sri Windermere Specifications
Doors
Internal:
Laminated Flush Door
Main:
Teak Wood Frame
Flooring
Balcony:
Vitrified Tiles
Kitchen:
Vitrified Tiles
Living/Dining:
Vitrified Tiles
Master Bedroom:
Vitrified Tiles
Other Bedroom:
Vitrified Tiles
Toilets:
Vitrified Tiles
Gallery
Sri WindermereElevation
Sri WindermereFloor Plans
Sri WindermereNeighbourhood

Contact NRI Helpdesk on
Whatsapp(Chat Only)
Whatsapp(Chat Only)
+91-96939-69347

Contact Helpdesk on
Whatsapp(Chat Only)
Whatsapp(Chat Only)
+91-96939-69347
About Sri Parvata

- 4
Total Projects - 2
Ongoing Projects - RERA ID
Similar Projects
- PT ASSIST
![assetz-canvas-&-cove-2-0-block-a Elevation assetz-canvas-&-cove-2-0-block-a Elevation]() Assetz Canvas & Cove 2 0 Block Aby Assetz Property GroupBegur, BangalorePrice on request
Assetz Canvas & Cove 2 0 Block Aby Assetz Property GroupBegur, BangalorePrice on request - PT ASSIST
![canvas-&-cove-phase-1-wing-a-&-b Elevation canvas-&-cove-phase-1-wing-a-&-b Elevation]() Assetz Canvas & Cove Phase 1 Wing A & Bby Assetz Property GroupBegur, BangalorePrice on request
Assetz Canvas & Cove Phase 1 Wing A & Bby Assetz Property GroupBegur, BangalorePrice on request - PT ASSIST
![lifespaces-zen Elevation lifespaces-zen Elevation]() Mahindra Lifespaces Zenby Mahindra LifespaceSingasandra, Bangalore₹ 2.12 Cr - ₹ 2.91 Cr
Mahindra Lifespaces Zenby Mahindra LifespaceSingasandra, Bangalore₹ 2.12 Cr - ₹ 2.91 Cr - PT ASSIST
![cadenza Images for Elevation of Salarpuria Sattva Cadenza cadenza Images for Elevation of Salarpuria Sattva Cadenza]() Sattva Cadenzaby Sattva Group BangaloreKudlu, BangalorePrice on request
Sattva Cadenzaby Sattva Group BangaloreKudlu, BangalorePrice on request - PT ASSIST
![westend Images for Elevation of Purva Westend westend Images for Elevation of Purva Westend]() Puravankara Westendby Puravankara LimitedBegur, BangalorePrice on request
Puravankara Westendby Puravankara LimitedBegur, BangalorePrice on request
Discuss about Sri Windermere
comment
Disclaimer
PropTiger.com is not marketing this real estate project (“Project”) and is not acting on behalf of the developer of this Project. The Project has been displayed for information purposes only. The information displayed here is not provided by the developer and hence shall not be construed as an offer for sale or an advertisement for sale by PropTiger.com or by the developer.
The information and data published herein with respect to this Project are collected from publicly available sources. PropTiger.com does not validate or confirm the veracity of the information or guarantee its authenticity or the compliance of the Project with applicable law in particular the Real Estate (Regulation and Development) Act, 2016 (“Act”). Read Disclaimer
The information and data published herein with respect to this Project are collected from publicly available sources. PropTiger.com does not validate or confirm the veracity of the information or guarantee its authenticity or the compliance of the Project with applicable law in particular the Real Estate (Regulation and Development) Act, 2016 (“Act”). Read Disclaimer













