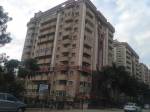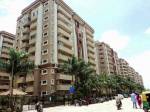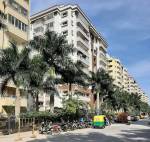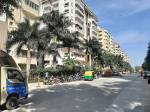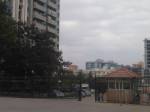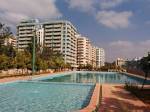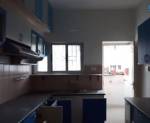
11 Photos
PROJECT RERA ID : Rera Not Applicable
Corporate Suncity Apartments
Price on request
Builder Price
2, 3 BHK
Apartment
1,150 - 1,884 sq ft
Builtup area
Project Location
Bellandur, Bangalore
Overview
- May'06Possession Start Date
- CompletedStatus
- 9Total Launched apartments
- Feb'04Launch Date
- ResaleAvailability
Salient Features
- Near to Manipal Hospital Sarjapur Road (1.1 km), The Eye Foundation Eye Hospital (4.4 km), Motherhood Hospital (1.8 km).
- The site is close to May Flower Montessori School (900 m), The Curious Minds International Preschool (350 m), ZugZwang Academy (1.2 km), National Institute of Fashion Technology (3.8 km).
- Aishwarya Hyper City is 1.2 km and Market Square Mall is 2.2 km, Soul Space Spirit Centro Mall is 1.7 km away.
- Karmelaram Railway Station is located 5 km away from the site.
- Amenities like a swimming pool, volleyball court, fire fighting system, jogging track, gymnasium, childrens play area, rain water harvesting, etc. are offered.
- Near to Melody Park is 230 m, Vishranti Park (25 m), Iblur Lake Park (450 m), Jogger's Park (1.6 km).
More about Corporate Suncity Apartments
.
Approved for Home loans from following banks
Corporate Suncity Apartments Floor Plans
- 2 BHK
- 3 BHK
| Area | Builder Price |
|---|---|
1150 sq ft (2BHK+2T) | - |
1240 sq ft (2BHK+2T) | - |
1247 sq ft (2BHK+2T) | - |
1260 sq ft (2BHK+2T) | - |
1428 sq ft (2BHK+2T) | - |
1430 sq ft (2BHK+2T) | - |
1433 sq ft (2BHK+2T + Study Room) | - |
1455 sq ft (2BHK+2T) | - |
5 more size(s)less size(s)
Report Error
Our Picks
- PriceConfigurationPossession
- Current Project
![suncity-apartments Elevation Elevation]() Corporate Suncity Apartmentsby Corporate LeisureBellandur, BangaloreData Not Available2,3 BHK Apartment1,150 - 1,884 sq ftMay '06
Corporate Suncity Apartmentsby Corporate LeisureBellandur, BangaloreData Not Available2,3 BHK Apartment1,150 - 1,884 sq ftMay '06 - Recommended
![pristine Images for Elevation of Embassy Pristine Images for Elevation of Embassy Pristine]() Pristineby Embassy Property DevelopmentsBellandur, BangaloreData Not Available3,4,5 BHK Apartment2,666 - 5,384 sq ftDec '16
Pristineby Embassy Property DevelopmentsBellandur, BangaloreData Not Available3,4,5 BHK Apartment2,666 - 5,384 sq ftDec '16 - Recommended
![whitehall Images for Elevation of Purva Whitehall Images for Elevation of Purva Whitehall]() Whitehallby Puravankara LimitedSarjapur Road Till Wipro, BangaloreData Not Available3,4 BHK Apartment1,867 - 2,425 sq ftNov '17
Whitehallby Puravankara LimitedSarjapur Road Till Wipro, BangaloreData Not Available3,4 BHK Apartment1,867 - 2,425 sq ftNov '17
Corporate Suncity Apartments Amenities
- Maintenance Staff
- Gymnasium
- Swimming Pool
- Children's play area
- Club House
- Cafeteria
- Intercom
- 24 X 7 Security
Corporate Suncity Apartments Specifications
Flooring
Balcony:
Anti Skid Tiles
Toilets:
Anti Skid Tiles
Master Bedroom:
Floor Vetrified tiles
Other Bedroom:
2 Dado tiles above counter Glazed/Johnson/Kajaria/Equivalent
Others
Wiring:
Concealed copper wiring
Frame Structure:
Earthquake resistant RCC framed structure
Gallery
Corporate Suncity ApartmentsElevation
Corporate Suncity ApartmentsAmenities
Corporate Suncity ApartmentsFloor Plans
Corporate Suncity ApartmentsOthers

Contact NRI Helpdesk on
Whatsapp(Chat Only)
Whatsapp(Chat Only)
+91-96939-69347

Contact Helpdesk on
Whatsapp(Chat Only)
Whatsapp(Chat Only)
+91-96939-69347
About Corporate Leisure

- 9
Total Projects - 1
Ongoing Projects - RERA ID
An OverviewCorporate Leisure & Property Development Pvt Ltd (CLPD) is a real estate development company based in Bangalore. Established in 2001, the company has successfully delivered many residential and commercial projects.Unique Selling PointThe company is committed towards customer satisfaction. The company uses advanced technology, gives professional assistance and focuses on quality in all its projects. Landmark ProjectsSuncity Gloria is a project by Corporate Leisure and is located at... read more
Similar Projects
- PT ASSIST
![pristine Images for Elevation of Embassy Pristine pristine Images for Elevation of Embassy Pristine]() Embassy Pristineby Embassy Property DevelopmentsBellandur, BangalorePrice on request
Embassy Pristineby Embassy Property DevelopmentsBellandur, BangalorePrice on request - PT ASSIST
![whitehall Images for Elevation of Purva Whitehall whitehall Images for Elevation of Purva Whitehall]() Puravankara Whitehallby Puravankara LimitedSarjapur Road Till Wipro, BangalorePrice on request
Puravankara Whitehallby Puravankara LimitedSarjapur Road Till Wipro, BangalorePrice on request - PT ASSIST
![reflections Elevation reflections Elevation]() Godrej Reflectionsby Godrej PropertiesHarlur, BangalorePrice on request
Godrej Reflectionsby Godrej PropertiesHarlur, BangalorePrice on request - PT ASSIST
![arista-phase-1 Elevation arista-phase-1 Elevation]() DNR Arista Phase 1by DNR GroupBellandur, Bangalore₹ 1.36 Cr - ₹ 2.80 Cr
DNR Arista Phase 1by DNR GroupBellandur, Bangalore₹ 1.36 Cr - ₹ 2.80 Cr - PT ASSIST
![infina Elevation infina Elevation]() Sobha Infinaby Sobha LimitedKoramangala, Bangalore₹ 3.99 Cr - ₹ 5.02 Cr
Sobha Infinaby Sobha LimitedKoramangala, Bangalore₹ 3.99 Cr - ₹ 5.02 Cr
Discuss about Corporate Suncity Apartments
comment
Disclaimer
PropTiger.com is not marketing this real estate project (“Project”) and is not acting on behalf of the developer of this Project. The Project has been displayed for information purposes only. The information displayed here is not provided by the developer and hence shall not be construed as an offer for sale or an advertisement for sale by PropTiger.com or by the developer.
The information and data published herein with respect to this Project are collected from publicly available sources. PropTiger.com does not validate or confirm the veracity of the information or guarantee its authenticity or the compliance of the Project with applicable law in particular the Real Estate (Regulation and Development) Act, 2016 (“Act”). Read Disclaimer
The information and data published herein with respect to this Project are collected from publicly available sources. PropTiger.com does not validate or confirm the veracity of the information or guarantee its authenticity or the compliance of the Project with applicable law in particular the Real Estate (Regulation and Development) Act, 2016 (“Act”). Read Disclaimer




