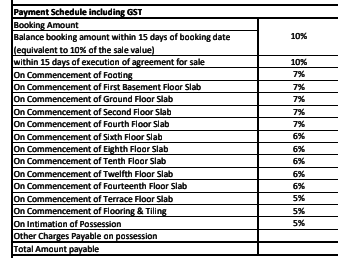
6 Photos
PROJECT RERA ID : PRM/KA/RERA/1251/472/PR/160124/006543
1664 sq ft 4 BHK 4T Apartment in Bhartiya Nikoo Homes VI Phase 1by Bhartiya
₹ 1.66 Cr
See inclusions
Project Location
Kogilu, Bangalore
Basic Details
Amenities27
Property Specifications
- Under ConstructionStatus
- Jan'29Possession Start Date
- 8 AcresTotal Area
- 365Total Launched apartments
- Jan'24Launch Date
- NewAvailability
At Bhartiya City Nikoo Homes, we understand that your home is not just a place; it's an experience. Our commitment is to provide you with more than just four walls and a roof; it's about crafting a lifestyle that reflects your aspirations and desires. Whether you seek tranquility, a thriving social scene, or a blend of both, Nikoo Homes offers the perfect canvas upon which to paint your dreams.
Approved for Home loans from following banks
![HDFC (5244) HDFC (5244)]()
![SBI - DEL02592587P SBI - DEL02592587P]()
![Axis Bank Axis Bank]()
![PNB Housing PNB Housing]()
- LIC Housing Finance
Payment Plans

Price & Floorplan
4BHK+4T (1,663.99 sq ft)
₹ 1.66 Cr
See Price Inclusions
- 4 Bathrooms
- 4 Bedrooms
- 1664 sqft
carpet area
property size here is carpet area. Built-up area is now available
Report Error
Gallery
Bhartiya Nikoo Homes VI Phase 1Elevation
Bhartiya Nikoo Homes VI Phase 1Amenities
Bhartiya Nikoo Homes VI Phase 1Floor Plans
Bhartiya Nikoo Homes VI Phase 1Neighbourhood
Bhartiya Nikoo Homes VI Phase 1Others
Home Loan & EMI Calculator
Select a unit
Loan Amount( ₹ )
Loan Tenure(in Yrs)
Interest Rate (p.a.)
Monthly EMI: ₹ 0
Apply Homeloan
Other properties in Bhartiya Nikoo Homes VI Phase 1
- 1 BHK
- 2 BHK
- 3 BHK
- 4 BHK

Contact NRI Helpdesk on
Whatsapp(Chat Only)
Whatsapp(Chat Only)
+91-96939-69347

Contact Helpdesk on
Whatsapp(Chat Only)
Whatsapp(Chat Only)
+91-96939-69347
About Bhartiya

- 20
Years of Experience - 7
Total Projects - 5
Ongoing Projects - RERA ID
Bhartiya Group is a leading real estate development company which also has business interests in the manufacturing and export of leather apparel through a listed market entity. The Group entered into the real estate business in the year 2006 and started out with a township. The portfolio of property by Bhartiya Group includes a township, integrated city, leather SEZ, hospitality projects and retail spaces in addition to residential housing projects. The Group has always been inspired by soothing... read more
Similar Properties
- PT ASSIST
![Project Image Project Image]() SRNR 2BHK+2T (1,840.63 sq ft)by SRNR ConstructionsC25 & C26 Pine Street Ramanashree California Gardens, Puttenahalli, YelahankaPrice on request
SRNR 2BHK+2T (1,840.63 sq ft)by SRNR ConstructionsC25 & C26 Pine Street Ramanashree California Gardens, Puttenahalli, YelahankaPrice on request - PT ASSIST
![Project Image Project Image]() SRNR 1BHK+1T (775.00 sq ft)by SRNR ConstructionsC25 & C26 Pine Street Ramanashree California Gardens, Puttenahalli, YelahankaPrice on request
SRNR 1BHK+1T (775.00 sq ft)by SRNR ConstructionsC25 & C26 Pine Street Ramanashree California Gardens, Puttenahalli, YelahankaPrice on request - PT ASSIST
![Project Image Project Image]() Dharani 3BHK+3T (1,450 sq ft)by Dharani ConstructionsSite No C45 Ramanshree California Gardesns, Doddaballapur Main Road, YelahankaPrice on request
Dharani 3BHK+3T (1,450 sq ft)by Dharani ConstructionsSite No C45 Ramanshree California Gardesns, Doddaballapur Main Road, YelahankaPrice on request - PT ASSIST
![Project Image Project Image]() Mana 3BHK+3T (1,649 sq ft)by Mana ProjectsSy No 36/4, 37/5, Shivannahalli Village, Jakkur Rd, Village, Yelahanka Hobli₹ 1.53 Cr
Mana 3BHK+3T (1,649 sq ft)by Mana ProjectsSy No 36/4, 37/5, Shivannahalli Village, Jakkur Rd, Village, Yelahanka Hobli₹ 1.53 Cr - PT ASSIST
![Project Image Project Image]() Century 3BHK+3T (1,275 sq ft)by Century Real EstateJakkur₹ 1.43 Cr
Century 3BHK+3T (1,275 sq ft)by Century Real EstateJakkur₹ 1.43 Cr
Discuss about Bhartiya Nikoo Homes VI Phase 1
comment
Disclaimer
PropTiger.com is not marketing this real estate project (“Project”) and is not acting on behalf of the developer of this Project. The Project has been displayed for information purposes only. The information displayed here is not provided by the developer and hence shall not be construed as an offer for sale or an advertisement for sale by PropTiger.com or by the developer.
The information and data published herein with respect to this Project are collected from publicly available sources. PropTiger.com does not validate or confirm the veracity of the information or guarantee its authenticity or the compliance of the Project with applicable law in particular the Real Estate (Regulation and Development) Act, 2016 (“Act”). Read Disclaimer
The information and data published herein with respect to this Project are collected from publicly available sources. PropTiger.com does not validate or confirm the veracity of the information or guarantee its authenticity or the compliance of the Project with applicable law in particular the Real Estate (Regulation and Development) Act, 2016 (“Act”). Read Disclaimer
















