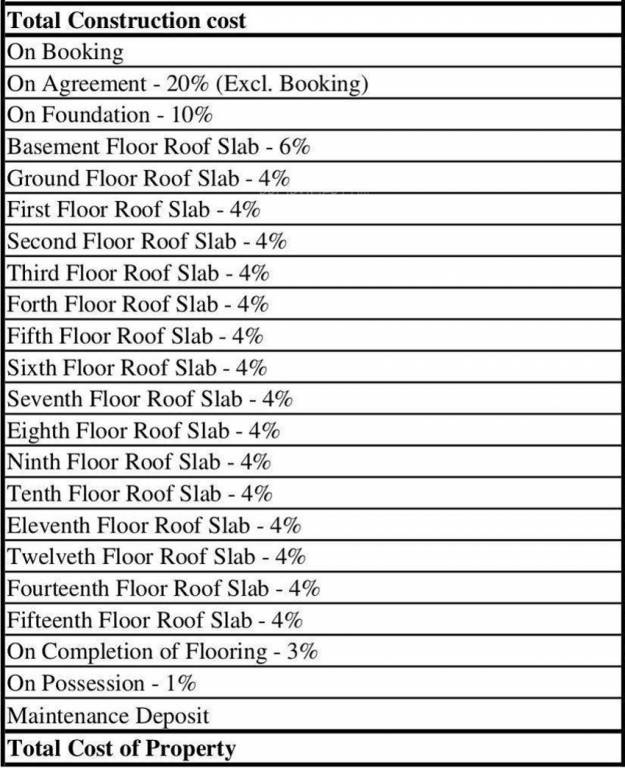
PROJECT RERA ID : PRM/KA/RERA/1251/310/PR/180516/001682
Unishire Spacio
Price on request
Builder Price
2, 3 BHK
Apartment
1,266 - 2,156 sq ft
Builtup area
Project Location
Bilekahalli, Bangalore
Overview
- Dec'20Possession Start Date
- CompletedStatus
- 3 AcresTotal Area
- 278Total Launched apartments
- Sep'13Launch Date
- ResaleAvailability
Salient Features
- 3 open side properties, luxurious properties
- Accessibility to key landmarks
- Schools, shopping are within easy reach
More about Unishire Spacio
Unishire Spacio is residential project especially designed for those who want perfection in everything. It is located in Bangalore. This project is made for giving a lavish and luxurious lifestyle. It is ranked among top ten real estate locations. It is highly designed and is very spacious. It has great living standard and a great accessibility to the IT companies, schools, colleges, hotels, healthcare facilities etc. it is under construction as each and every portion of this project has been co...read more
Approved for Home loans from following banks
Unishire Spacio Floor Plans
- 2 BHK
- 3 BHK
| Floor Plan | Area | Builder Price |
|---|---|---|
 | 1266 sq ft (2BHK+2T) | - |
 | 1268 sq ft (2BHK+2T) | - |
 | 1293 sq ft (2BHK+2T) | - |
 | 1294 sq ft (2BHK+2T + Study Room) | - |
1 more size(s)less size(s)
Report Error
Our Picks
- PriceConfigurationPossession
- Current Project
![spacio Images for Elevation of Unishire Spacio Images for Elevation of Unishire Spacio]() Unishire Spacioby Unishire Projects Pvt LtdBilekahalli, BangaloreData Not Available2,3 BHK Apartment1,266 - 2,156 sq ftDec '20
Unishire Spacioby Unishire Projects Pvt LtdBilekahalli, BangaloreData Not Available2,3 BHK Apartment1,266 - 2,156 sq ftDec '20 - Recommended
![pinnacle Images for Elevation of Mantri Pinnacle Images for Elevation of Mantri Pinnacle]() Pinnacleby Mantri GroupHulimavu, Bangalore₹ 3.75 Cr - ₹ 3.75 Cr3,4 BHK Apartment2,200 - 3,595 sq ftJan '18
Pinnacleby Mantri GroupHulimavu, Bangalore₹ 3.75 Cr - ₹ 3.75 Cr3,4 BHK Apartment2,200 - 3,595 sq ftJan '18 - Recommended
![azur-phase-1 Elevation Elevation]() Azur Phase 1by Lodha Group BangaloreBegur, Bangalore₹ 2.30 Cr - ₹ 9.95 Cr2,3,4,5 BHK Apartment921 - 3,987 sq ftOct '29
Azur Phase 1by Lodha Group BangaloreBegur, Bangalore₹ 2.30 Cr - ₹ 9.95 Cr2,3,4,5 BHK Apartment921 - 3,987 sq ftOct '29
Unishire Spacio Amenities
- Gymnasium
- Swimming Pool
- Children's play area
- Cafeteria
- Golf Course
- Multipurpose Room
- Sports Facility
- Rain Water Harvesting
Unishire Spacio Specifications
Doors
Internal:
Sal Wood Frame
Main:
Teak Wood Frame
Flooring
Balcony:
Vitrified Tiles
Toilets:
Ceramic Tiles
Master Bedroom:
Wooden flooring
Living/Dining:
Vitrified Tiles
Other Bedroom:
Vitrified Tiles
Kitchen:
Vitrified Tiles
Gallery
Unishire SpacioElevation
Unishire SpacioAmenities
Unishire SpacioFloor Plans
Unishire SpacioNeighbourhood
Unishire SpacioOthers
Payment Plans


Contact NRI Helpdesk on
Whatsapp(Chat Only)
Whatsapp(Chat Only)
+91-96939-69347

Contact Helpdesk on
Whatsapp(Chat Only)
Whatsapp(Chat Only)
+91-96939-69347
About Unishire Projects Pvt Ltd

- 40
Years of Experience - 15
Total Projects - 0
Ongoing Projects - RERA ID
Right from our inception in 1987, under the guidance of Mr Kirti Mehta, we have always believed in redefining real estate and creating benchmarks for others to follow. From the word "go" we have made our customers the centre of our universe and our raison d'etre. Whatever we do is driven by the needs, dreams and aspirations of our customers. UNISHIRE as the name states, stands for Unique Communities (UNI - Unique | SHIRE – Community). This is the reason why we think beyond four walls and b... read more
Similar Projects
- PT ASSIST
![pinnacle Images for Elevation of Mantri Pinnacle pinnacle Images for Elevation of Mantri Pinnacle]() Mantri Pinnacleby Mantri GroupHulimavu, Bangalore₹ 3.75 Cr
Mantri Pinnacleby Mantri GroupHulimavu, Bangalore₹ 3.75 Cr - PT ASSIST
![azur-phase-1 Elevation azur-phase-1 Elevation]() Lodha Azur Phase 1by Lodha Group BangaloreBegur, Bangalore₹ 2.30 Cr - ₹ 9.95 Cr
Lodha Azur Phase 1by Lodha Group BangaloreBegur, Bangalore₹ 2.30 Cr - ₹ 9.95 Cr - PT ASSIST
![azur-tower-d Elevation azur-tower-d Elevation]() Lodha Azur Tower Dby Lodha GroupBegur, Bangalore₹ 2.20 Cr - ₹ 3.66 Cr
Lodha Azur Tower Dby Lodha GroupBegur, Bangalore₹ 2.20 Cr - ₹ 3.66 Cr - PT ASSIST
![azur Elevation azur Elevation]() Lodha Azurby Lodha GroupBannerghatta, Bangalore₹ 2.46 Cr - ₹ 3.85 Cr
Lodha Azurby Lodha GroupBannerghatta, Bangalore₹ 2.46 Cr - ₹ 3.85 Cr - PT ASSIST
![bannerghatta Elevation bannerghatta Elevation]() Lodha Bannerghattaby Lodha GroupHulimavu, Bangalore₹ 1.36 Cr - ₹ 5.93 Cr
Lodha Bannerghattaby Lodha GroupHulimavu, Bangalore₹ 1.36 Cr - ₹ 5.93 Cr
Discuss about Unishire Spacio
comment
Disclaimer
PropTiger.com is not marketing this real estate project (“Project”) and is not acting on behalf of the developer of this Project. The Project has been displayed for information purposes only. The information displayed here is not provided by the developer and hence shall not be construed as an offer for sale or an advertisement for sale by PropTiger.com or by the developer.
The information and data published herein with respect to this Project are collected from publicly available sources. PropTiger.com does not validate or confirm the veracity of the information or guarantee its authenticity or the compliance of the Project with applicable law in particular the Real Estate (Regulation and Development) Act, 2016 (“Act”). Read Disclaimer
The information and data published herein with respect to this Project are collected from publicly available sources. PropTiger.com does not validate or confirm the veracity of the information or guarantee its authenticity or the compliance of the Project with applicable law in particular the Real Estate (Regulation and Development) Act, 2016 (“Act”). Read Disclaimer













































