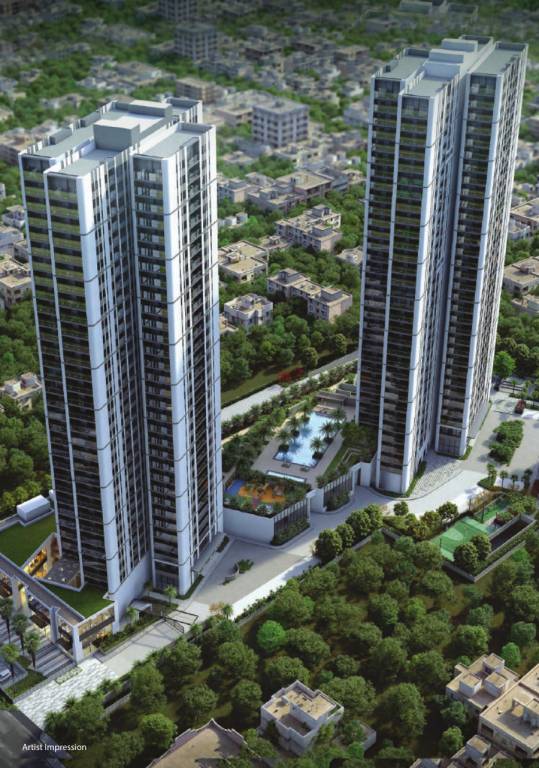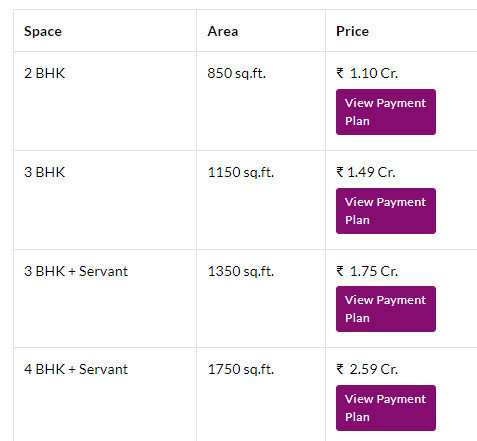
17 Photos
PROJECT RERA ID : PRM/KA/RERA/1251/309/PR/211022/004371
1150 sq ft 3 BHK 3T Apartment in Birla Estate Tisyaby Birla Estate
₹ 2.30 Cr
See inclusions
- 2 BHK sq ft₹ 1.72 Cr
- 2 BHK sq ft₹ 1.70 Cr
- 4 BHK sq ft₹ 3.50 Cr
- 3 BHK sq ft₹ 2.70 Cr
- 3 BHK sq ft₹ 2.10 Cr
- 3 BHK sq ft₹ 2.10 Cr
- 3 BHK sq ft₹ 2.50 Cr
- 3 BHK sq ft₹ 2.53 Cr
- 4 BHK sq ft₹ 3.29 Cr
- 3 BHK sq ft₹ 2.30 Cr
- 3 BHK sq ft₹ 2.31 Cr
- 3 BHK sq ft₹ 2.32 Cr
- 3 BHK sq ft₹ 2.71 Cr
- 3 BHK sq ft₹ 2.74 Cr
- 3 BHK sq ft₹ 2.40 Cr
- 3 BHK sq ft₹ 2.51 Cr
- 3 BHK sq ft₹ 3.29 Cr
- 4 BHK sq ft₹ 2.49 Cr
Project Location
Rajajinagar, Bangalore
Basic Details
Amenities24
Specifications
Property Specifications
- LaunchStatus
- Dec'26Possession Start Date
- 4.72 AcresTotal Area
- 393Total Launched apartments
- Oct'21Launch Date
- NewAvailability
Salient Features
- The project is IGBC gold pre-certified.
- Amenities include a children's play area, meditation area, sauna, jacuzzi, and steam room.
- Florence High School is situated 1.8 km away.
- Green-rated Development: Pre-certified Gold rated by IGBC
- Matru Multispeciality Hospital is located 1.6 km away.
Birla Estate announced up-coming pre-launch project new high rise residential project, in Magadi Road, Bangalore in the name and style of Birla Tisya and name itself define own nature like Auspicious, A Star and Joy & Pride. Birla estates constructed by modern-day developers, It is a testament to innovative design at its best. Refined to suit your personal priorities, it’s aimed at taking your living experience to the 'next level. The site is strategically located in Magadi Road, Banga...more
Approved for Home loans from following banks
Payment Plans

Price & Floorplan
3BHK+3T (1,150 sq ft)
₹ 2.30 Cr
See Price Inclusions
- 3 Bathrooms
- 3 Bedrooms
- 1150 sqft
carpet area
property size here is carpet area. Built-up area is now available
Report Error
Gallery
Birla TisyaElevation
Birla TisyaVideos
Birla TisyaAmenities
Birla TisyaFloor Plans
Birla TisyaNeighbourhood
Birla TisyaConstruction Updates
Birla TisyaOthers
Home Loan & EMI Calculator
Select a unit
Loan Amount( ₹ )
Loan Tenure(in Yrs)
Interest Rate (p.a.)
Monthly EMI: ₹ 0
Apply Homeloan
Other properties in Birla Estate Tisya
- 2 BHK
- 3 BHK
- 4 BHK

Contact NRI Helpdesk on
Whatsapp(Chat Only)
Whatsapp(Chat Only)
+91-96939-69347

Contact Helpdesk on
Whatsapp(Chat Only)
Whatsapp(Chat Only)
+91-96939-69347
About Birla Estate

- 5
Total Projects - 5
Ongoing Projects - RERA ID
Similar Properties
- PT ASSIST
![Project Image Project Image]() Shapoorji Pallonji 2BHK+2T (901.91 sq ft)by Shapoorji Pallonji Real EstateMunicipal No. 1/1, Hosakere Road, Binnypet, Chamarajpet₹ 1.65 Cr
Shapoorji Pallonji 2BHK+2T (901.91 sq ft)by Shapoorji Pallonji Real EstateMunicipal No. 1/1, Hosakere Road, Binnypet, Chamarajpet₹ 1.65 Cr - PT ASSIST
![Project Image Project Image]() Sattva 3BHK+3T (1,185.97 sq ft)by Sattva Group BangaloreVijayanagarPrice on request
Sattva 3BHK+3T (1,185.97 sq ft)by Sattva Group BangaloreVijayanagarPrice on request - PT ASSIST
![Project Image Project Image]() Sattva 2BHK+2T (1,044.96 sq ft)by Sattva Group BangaloreVijayanagarPrice on request
Sattva 2BHK+2T (1,044.96 sq ft)by Sattva Group BangaloreVijayanagarPrice on request - PT ASSIST
![Project Image Project Image]() LR 3BHK+3T (1,200 sq ft)by LR EnclaveVijayanagarPrice on request
LR 3BHK+3T (1,200 sq ft)by LR EnclaveVijayanagarPrice on request - PT ASSIST
![Project Image Project Image]() Thota Krishna Babu 2BHK+2T (704.39 sq ft)by Thota Krishna BabuGround Floor Vaibhav EnclavePrice on request
Thota Krishna Babu 2BHK+2T (704.39 sq ft)by Thota Krishna BabuGround Floor Vaibhav EnclavePrice on request
Discuss about Birla Tisya
comment
Disclaimer
PropTiger.com is not marketing this real estate project (“Project”) and is not acting on behalf of the developer of this Project. The Project has been displayed for information purposes only. The information displayed here is not provided by the developer and hence shall not be construed as an offer for sale or an advertisement for sale by PropTiger.com or by the developer.
The information and data published herein with respect to this Project are collected from publicly available sources. PropTiger.com does not validate or confirm the veracity of the information or guarantee its authenticity or the compliance of the Project with applicable law in particular the Real Estate (Regulation and Development) Act, 2016 (“Act”). Read Disclaimer
The information and data published herein with respect to this Project are collected from publicly available sources. PropTiger.com does not validate or confirm the veracity of the information or guarantee its authenticity or the compliance of the Project with applicable law in particular the Real Estate (Regulation and Development) Act, 2016 (“Act”). Read Disclaimer































