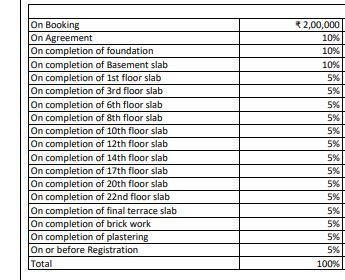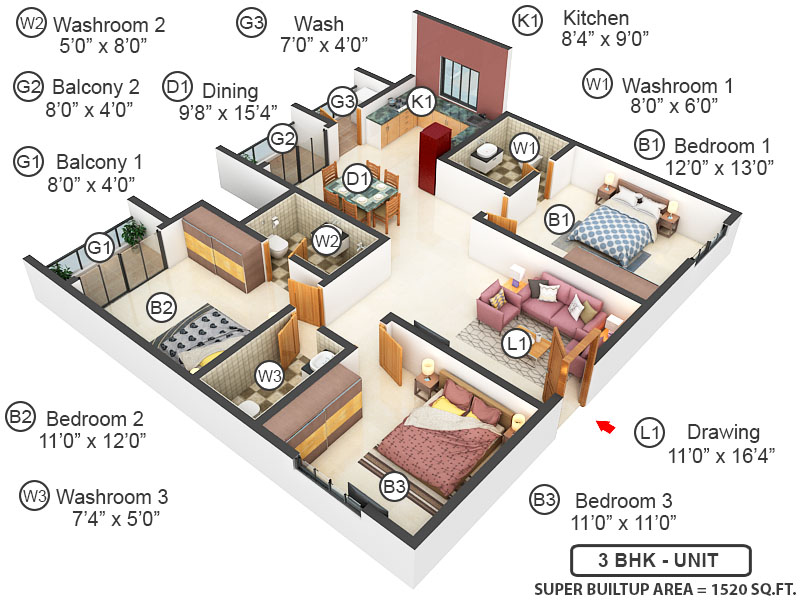
25 Photos
PROJECT RERA ID : PRM/KA/RERA/1251/446/PR/200121/003217
1520 sq ft 3 BHK 3T Apartment in Candeur Constructions Signature
₹ 1.64 Cr
See inclusions
- 1 BHK 615 sq ft₹ 66.31 L
- 2 BHK 1065 sq ft₹ 1.15 Cr
- 2 BHK 1105 sq ft₹ 1.19 Cr
- 2 BHK 1120 sq ft₹ 1.21 Cr
- 2 BHK 1140 sq ft₹ 1.23 Cr
- 2 BHK 1195 sq ft₹ 1.29 Cr
- 2 BHK 1220 sq ft₹ 1.32 Cr
- 2 BHK 1260 sq ft₹ 1.36 Cr
- 3 BHK 1360 sq ft₹ 1.47 Cr
- 3 BHK 1380 sq ft₹ 1.49 Cr
- 3 BHK 1405 sq ft₹ 1.51 Cr
- 3 BHK 1425 sq ft₹ 1.54 Cr
- 3 BHK 1450 sq ft₹ 1.56 Cr
- 3 BHK 1520 sq ft₹ 1.64 Cr
- 3 BHK 1545 sq ft₹ 1.67 Cr
- 3 BHK 1590 sq ft₹ 1.71 Cr
Project Location
Varthur, Bangalore
Basic Details
Amenities38
Specifications
Property Specifications
- Under ConstructionStatus
- Nov'26Possession Start Date
- 1520 sq ftSize
- 11 AcresTotal Area
- 632Total Launched apartments
- Jan'20Launch Date
- NewAvailability
Salient Features
- Perfection with skyscrapers and 80% open space
- 25000+ sqft Club House
- K K English High School 1 Minute
- Columbia Asia Hospital Whitefield and Varthur Government Hospital PHC are located within a radius of 4.9 km.
- The project is 100% Vastu-compliant with no common walls.
- Amenities include a clinic, retail and grocery shop, party hall, cafe, business lounge, and a spa.
- Gym, library, squash court, badminton court, multipurpose hall, and home theatre are within the premises.
- Spring Board International Pre School and K K English High School are within a distance of 1.8 km.
.
Payment Plans

Price & Floorplan
3BHK+3T (1,520 sq ft)
₹ 1.64 Cr
See Price Inclusions

2D |
- 3 Bathrooms
- 3 Bedrooms
Report Error
Gallery
Candeur SignatureElevation
Candeur SignatureVideos
Candeur SignatureAmenities
Candeur SignatureFloor Plans
Candeur SignatureNeighbourhood
Candeur SignatureConstruction Updates
Candeur SignatureOthers
Other properties in Candeur Constructions Signature
- 1 BHK
- 2 BHK
- 3 BHK

Contact NRI Helpdesk on
Whatsapp(Chat Only)
Whatsapp(Chat Only)
+91-96939-69347

Contact Helpdesk on
Whatsapp(Chat Only)
Whatsapp(Chat Only)
+91-96939-69347
About Candeur Constructions

- 5
Total Projects - 3
Ongoing Projects - RERA ID
At candeur we are dedicated towords creation. Every day we go through a plethora of ideas, chossing carefully the one best suited. Ensuring customer delight at every thouch-point. Let's take you through what we are all about - out evolution, out team, our inspiration. Our vision is to provide a happy home to every indian and create healthy workplace. We go beyond creating real estate and change lives, with meticulous planning and quality craftsmanship. We always strive to be the #1 in the recall... read more
Similar Properties
- PT ASSIST
![Project Image Project Image]() Brigade 3BHK+3T (1,689 sq ft)by Brigade GroupSurvey Nos 228/2, In Gunjur Village, Varthur Hobli, VarthurPrice on request
Brigade 3BHK+3T (1,689 sq ft)by Brigade GroupSurvey Nos 228/2, In Gunjur Village, Varthur Hobli, VarthurPrice on request - PT ASSIST
![Project Image Project Image]() Candeur 3BHK+3T (1,675 sq ft)by Candeur ConstructionsWhitefield Sarjapur Road, VarthurPrice on request
Candeur 3BHK+3T (1,675 sq ft)by Candeur ConstructionsWhitefield Sarjapur Road, VarthurPrice on request - PT ASSIST
![Project Image Project Image]() Brigade 3BHK+3T (1,667 sq ft)by Brigade GroupVarthur Main Road, Whitefield, VarthurPrice on request
Brigade 3BHK+3T (1,667 sq ft)by Brigade GroupVarthur Main Road, Whitefield, VarthurPrice on request - PT ASSIST
![Project Image Project Image]() Brigade 2BHK+2T (1,392 sq ft)by Brigade GroupSurvey Nos 228/2, In Gunjur Village, Varthur Hobli, VarthurPrice on request
Brigade 2BHK+2T (1,392 sq ft)by Brigade GroupSurvey Nos 228/2, In Gunjur Village, Varthur Hobli, VarthurPrice on request - PT ASSIST
![Project Image Project Image]() Candeur 2BHK+2T (1,375 sq ft) + Study Roomby Candeur ConstructionsWhitefield Sarjapur Road, VarthurPrice on request
Candeur 2BHK+2T (1,375 sq ft) + Study Roomby Candeur ConstructionsWhitefield Sarjapur Road, VarthurPrice on request
Discuss about Candeur Signature
comment
Disclaimer
PropTiger.com is not marketing this real estate project (“Project”) and is not acting on behalf of the developer of this Project. The Project has been displayed for information purposes only. The information displayed here is not provided by the developer and hence shall not be construed as an offer for sale or an advertisement for sale by PropTiger.com or by the developer.
The information and data published herein with respect to this Project are collected from publicly available sources. PropTiger.com does not validate or confirm the veracity of the information or guarantee its authenticity or the compliance of the Project with applicable law in particular the Real Estate (Regulation and Development) Act, 2016 (“Act”). Read Disclaimer
The information and data published herein with respect to this Project are collected from publicly available sources. PropTiger.com does not validate or confirm the veracity of the information or guarantee its authenticity or the compliance of the Project with applicable law in particular the Real Estate (Regulation and Development) Act, 2016 (“Act”). Read Disclaimer




















































