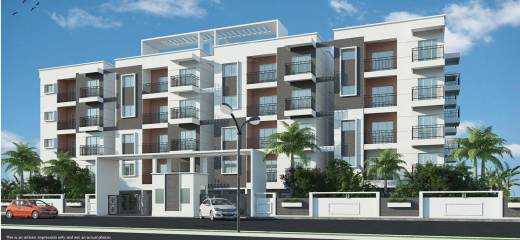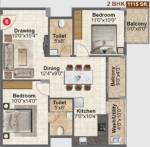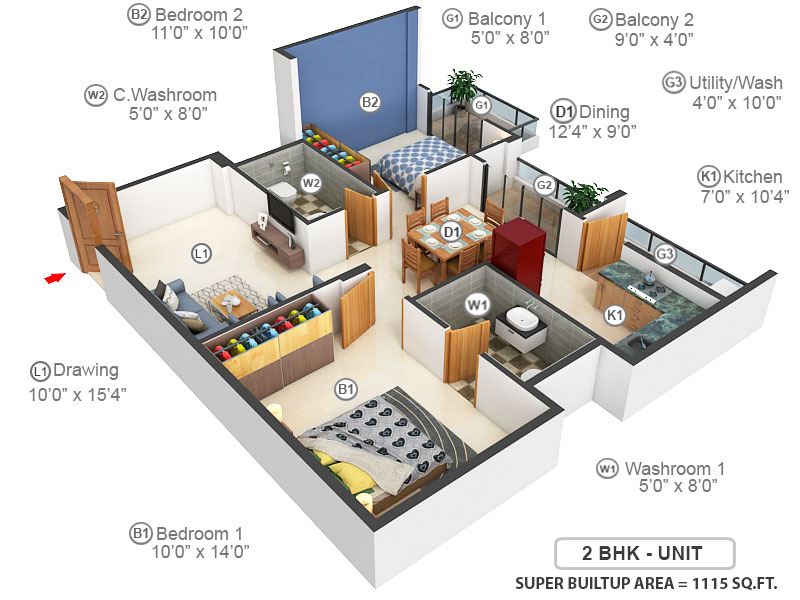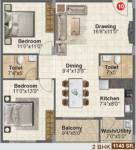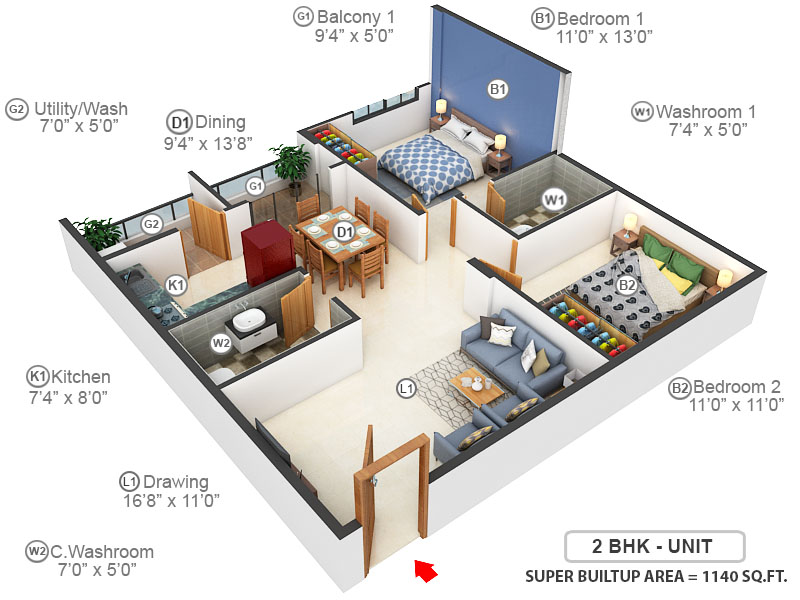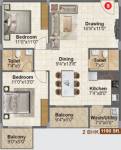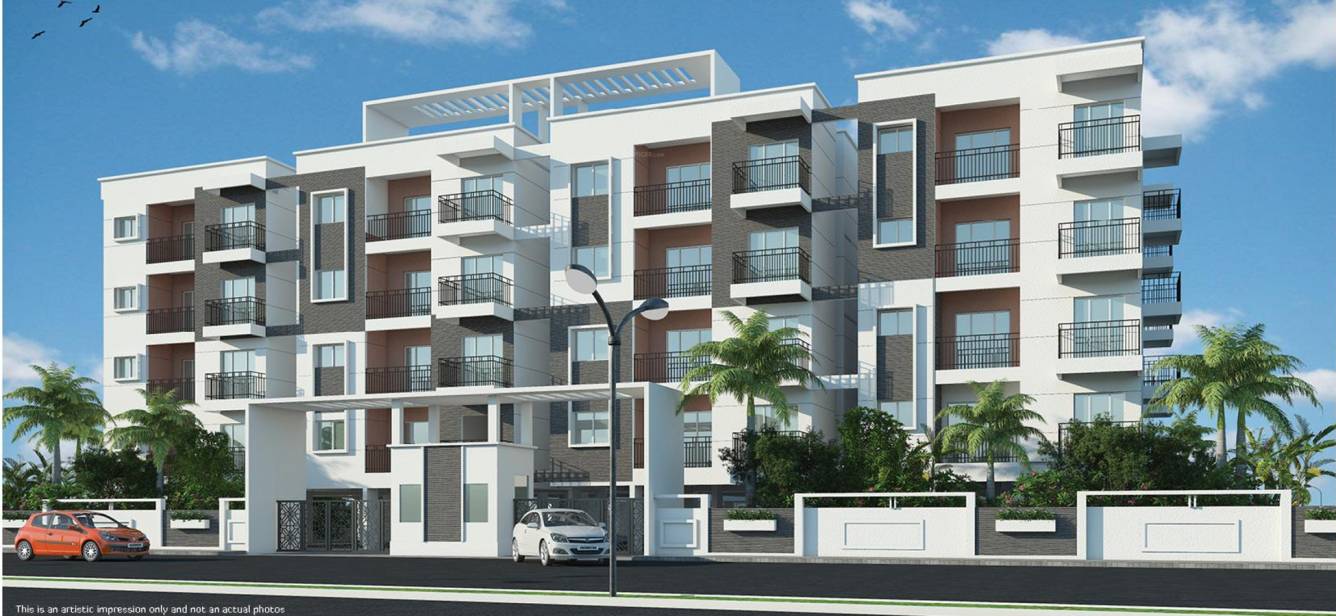
PROJECT RERA ID : PRM/KA/RERA/1251/446/PR/191102/002984
Vaishno Lotus

Price on request
Builder Price
2, 3 BHK
Apartment
1,115 - 1,560 sq ft
Builtup area
Project Location
Chikkanayakanahalli at Off Sarjapur, Bangalore
Overview
- Aug'24Possession Start Date
- Under ConstructionStatus
- 2 AcresTotal Area
- 168Total Launched apartments
- Jul'19Launch Date
- ResaleAvailability
Salient Features
- 5 Mins Away from Stanford Specialty Hospital.
- East and West Facing Apartments
- Elder's pool available for residents
- Close to best of schools, corporate centres, hospitals, supermarkets, etc.
Vaishno Lotus Floor Plans
- 2 BHK
- 3 BHK
| Floor Plan | Area | Builder Price |
|---|---|---|
 | 1115 sq ft (2BHK+2T) | - |
 | 1140 sq ft (2BHK+2T) | - |
 | 1170 sq ft (2BHK+2T) | - |
 | 1190 sq ft (2BHK+2T) | - |
 | 1195 sq ft (2BHK+2T) | - |
 | 1215 sq ft (2BHK+2T) | - |
 | 1220 sq ft (2BHK+2T) | - |
4 more size(s)less size(s)
Report Error
Our Picks
- PriceConfigurationPossession
- Current Project
![Images for Project Images for Project]() Vaishno Lotusby Vaishno BuildersChikkanayakanahalli at Off Sarjapur, BangaloreData Not Available2,3 BHK Apartment1,115 - 1,560 sq ftAug '24
Vaishno Lotusby Vaishno BuildersChikkanayakanahalli at Off Sarjapur, BangaloreData Not Available2,3 BHK Apartment1,115 - 1,560 sq ftAug '24 - Recommended
![Images for Elevation of Vaswani Walnut Creek Villa Images for Elevation of Vaswani Walnut Creek Villa]() Walnut Creek Villaby Vaswani GroupChikkanayakanahalli at Off Sarjapur, BangaloreData Not Available3,4 BHK Villa3,030 - 5,150 sq ftMay '18
Walnut Creek Villaby Vaswani GroupChikkanayakanahalli at Off Sarjapur, BangaloreData Not Available3,4 BHK Villa3,030 - 5,150 sq ftMay '18 - Recommended
![gem Elevation Elevation]() Gemby Brigade GroupChikkanayakanahalli at Off Sarjapur, BangaloreData Not Available2,3 BHK Apartment1,121 - 1,543 sq ftJul '24
Gemby Brigade GroupChikkanayakanahalli at Off Sarjapur, BangaloreData Not Available2,3 BHK Apartment1,121 - 1,543 sq ftJul '24
Vaishno Lotus Amenities
- Gymnasium
- Swimming Pool
- Children's play area
- Club_House
- Multipurpose Room
- Rain Water Harvesting
- Intercom
- 24 X 7 Security
Vaishno Lotus Specifications
Flooring
Kitchen:
Vitrified tiles in kitchen
Living/Dining:
Vitrified Tiles
Master Bedroom:
Vitrified Tiles
Other Bedroom:
Vitrified floor tiles
Toilets:
Anti Skid Vitrified Tiles
Balcony:
Anti Skid Vitrified Tiles
Walls
Exterior:
Acrylic Emulsion Paint
Interior:
Acrylic Paint
Toilets:
Ceramic Tiles
Kitchen:
Ceramic Tiles
Gallery
Vaishno LotusElevation
Vaishno LotusVideos
Vaishno LotusAmenities
Vaishno LotusFloor Plans
Vaishno LotusNeighbourhood
Vaishno LotusConstruction Updates
Vaishno LotusOthers
Payment Plans


Contact NRI Helpdesk on
Whatsapp(Chat Only)
Whatsapp(Chat Only)
+91-96939-69347

Contact Helpdesk on
Whatsapp(Chat Only)
Whatsapp(Chat Only)
+91-96939-69347
About Vaishno Builders

- 7
Total Projects - 3
Ongoing Projects - RERA ID
Similar Projects
- PT ASSIST
![Images for Elevation of Vaswani Walnut Creek Villa Images for Elevation of Vaswani Walnut Creek Villa]() Vaswani Walnut Creek Villaby Vaswani GroupChikkanayakanahalli at Off Sarjapur, BangalorePrice on request
Vaswani Walnut Creek Villaby Vaswani GroupChikkanayakanahalli at Off Sarjapur, BangalorePrice on request - PT ASSIST
![gem Elevation gem Elevation]() Brigade Gemby Brigade GroupChikkanayakanahalli at Off Sarjapur, BangalorePrice on request
Brigade Gemby Brigade GroupChikkanayakanahalli at Off Sarjapur, BangalorePrice on request - PT ASSIST
![highland-greenz Elevation highland-greenz Elevation]() DSR Highland Greenzby DSR InfrastructuresChikkanayakanahalli at Off Sarjapur, Bangalore₹ 64.77 L - ₹ 1.49 Cr
DSR Highland Greenzby DSR InfrastructuresChikkanayakanahalli at Off Sarjapur, Bangalore₹ 64.77 L - ₹ 1.49 Cr - PT ASSIST
![the-urban-sanctum Elevation the-urban-sanctum Elevation]() Assetz The Urban Sanctumby Assetz Property GroupChowdasandra, Bangalore₹ 1.60 Cr - ₹ 2.80 Cr
Assetz The Urban Sanctumby Assetz Property GroupChowdasandra, Bangalore₹ 1.60 Cr - ₹ 2.80 Cr - PT ASSIST
![lakeside-orchard Elevation lakeside-orchard Elevation]() Godrej Lakeside Orchardby Godrej PropertiesChikkakadiganahalli, Bangalore₹ 1.05 Cr - ₹ 3.10 Cr
Godrej Lakeside Orchardby Godrej PropertiesChikkakadiganahalli, Bangalore₹ 1.05 Cr - ₹ 3.10 Cr
Discuss about Vaishno Lotus
comment
Disclaimer
PropTiger.com is not marketing this real estate project (“Project”) and is not acting on behalf of the developer of this Project. The Project has been displayed for information purposes only. The information displayed here is not provided by the developer and hence shall not be construed as an offer for sale or an advertisement for sale by PropTiger.com or by the developer.
The information and data published herein with respect to this Project are collected from publicly available sources. PropTiger.com does not validate or confirm the veracity of the information or guarantee its authenticity or the compliance of the Project with applicable law in particular the Real Estate (Regulation and Development) Act, 2016 (“Act”). Read Disclaimer
The information and data published herein with respect to this Project are collected from publicly available sources. PropTiger.com does not validate or confirm the veracity of the information or guarantee its authenticity or the compliance of the Project with applicable law in particular the Real Estate (Regulation and Development) Act, 2016 (“Act”). Read Disclaimer






