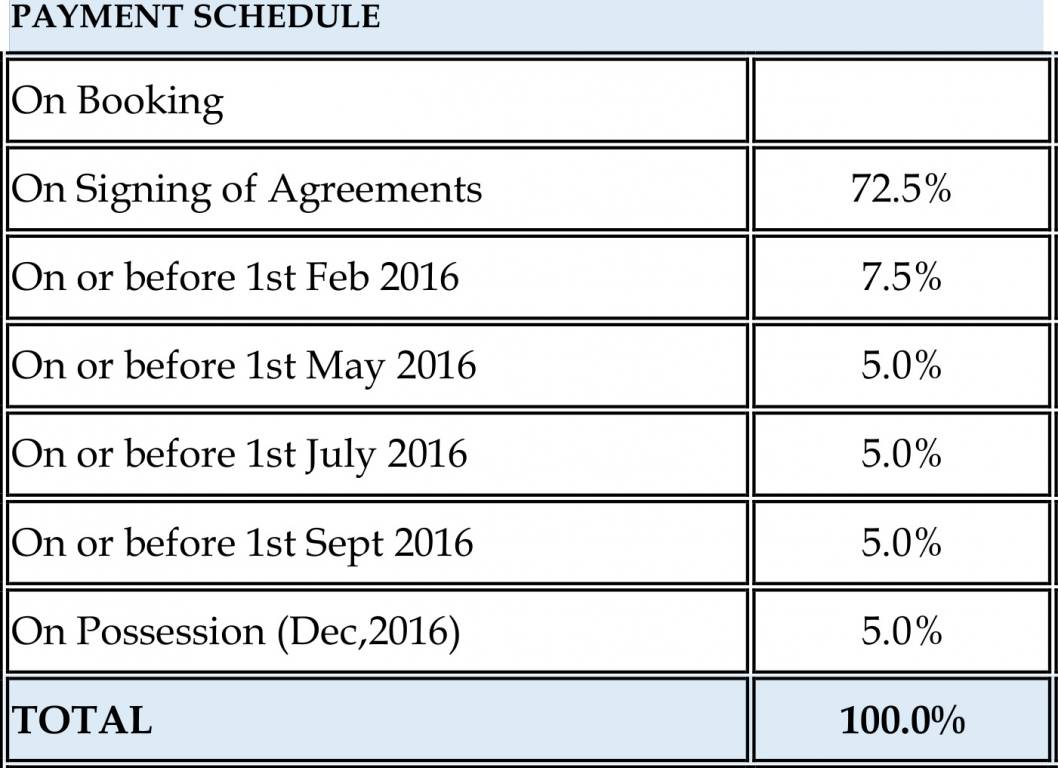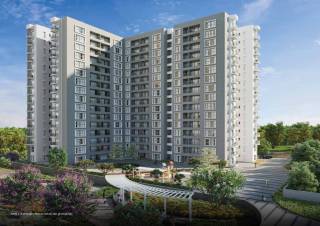
20 Photos
PROJECT RERA ID : Rera Not Applicable
Vaswani Walnut Creek Apartment
Price on request
Builder Price
3 BHK
Apartment
2,974 - 3,148 sq ft
Builtup area
Project Location
Chikkanayakanahalli at Off Sarjapur, Bangalore
Overview
- Mar'18Possession Start Date
- CompletedStatus
- 8Total Launched apartments
- Jan'14Launch Date
- ResaleAvailability
Salient Features
- Landscaped gardens, swimming pool, olympic size swimming pool, tree plantation, cycling and jogging tracks for comfortable living
- Accessibility to key landmarks
- Easily accessible to schools, hospitals, restaurants, banks
More about Vaswani Walnut Creek Apartment
Vaswani Walnut Creek Apartment is a top grade project located at Near Chikkanayakanahalli at Off Sarjapur, Bangalore offering well designed apartments surrounded by famous hospitals, educational institutions, shopping streets and banks etc along with wide amenities. It is well connected with the major streets of the city. The complex is bounded with the gorgeous locations ensuring the comfort with convenience.The amenities offered are gym, swimming pool, club house, round the clock security, mul...read more
Vaswani Walnut Creek Apartment Floor Plans
- 3 BHK
| Floor Plan | Area | Builder Price |
|---|---|---|
 | 2974 sq ft (3BHK+3T + Servant Room) | - |
 | 3030 sq ft (3BHK+3T) | - |
 | 3074 sq ft (3BHK+3T + Servant Room) | - |
3079 sq ft (3BHK+3T) | - | |
 | 3148 sq ft (3BHK+3T) | - |
2 more size(s)less size(s)
Report Error
Our Picks
- PriceConfigurationPossession
- Current Project
![Images for Elevation of Vaswani Walnut Creek Apartment Images for Elevation of Vaswani Walnut Creek Apartment]() Vaswani Walnut Creek Apartmentby Vaswani GroupChikkanayakanahalli at Off Sarjapur, BangaloreData Not Available3 BHK Apartment2,974 - 3,148 sq ftMar '18
Vaswani Walnut Creek Apartmentby Vaswani GroupChikkanayakanahalli at Off Sarjapur, BangaloreData Not Available3 BHK Apartment2,974 - 3,148 sq ftMar '18 - Recommended
![Images for Elevation of Vaswani Walnut Creek Villa Images for Elevation of Vaswani Walnut Creek Villa]() Walnut Creek Villaby Vaswani GroupChikkanayakanahalli at Off Sarjapur, BangaloreData Not Available3,4 BHK Villa3,030 - 5,150 sq ftMay '18
Walnut Creek Villaby Vaswani GroupChikkanayakanahalli at Off Sarjapur, BangaloreData Not Available3,4 BHK Villa3,030 - 5,150 sq ftMay '18 - Recommended
![highland-greenz Elevation Elevation]() Highland Greenzby DSR InfrastructuresChikkanayakanahalli at Off Sarjapur, Bangalore₹ 55.70 L - ₹ 1.45 Cr1,2,3 BHK Apartment619 - 1,422 sq ftNov '24
Highland Greenzby DSR InfrastructuresChikkanayakanahalli at Off Sarjapur, Bangalore₹ 55.70 L - ₹ 1.45 Cr1,2,3 BHK Apartment619 - 1,422 sq ftNov '24
Vaswani Walnut Creek Apartment Amenities
- Gymnasium
- Swimming Pool
- Children's play area
- Club House
- Multipurpose Room
- Rain Water Harvesting
- Intercom
- 24 X 7 Security
Vaswani Walnut Creek Apartment Specifications
Doors
Internal:
Flush Shutters
Main:
Laminated Flush Door
Flooring
Balcony:
Anti Skid Tiles
Toilets:
Vitrified Tiles
Living/Dining:
Imported Marble
Other Bedroom:
Imported Marble
Master Bedroom:
Laminated Wooden
Kitchen:
Vitrified Tiles
Gallery
Vaswani Walnut Creek ApartmentElevation
Vaswani Walnut Creek ApartmentAmenities
Vaswani Walnut Creek ApartmentFloor Plans
Vaswani Walnut Creek ApartmentNeighbourhood
Vaswani Walnut Creek ApartmentOthers
Payment Plans


Contact NRI Helpdesk on
Whatsapp(Chat Only)
Whatsapp(Chat Only)
+91-96939-69347

Contact Helpdesk on
Whatsapp(Chat Only)
Whatsapp(Chat Only)
+91-96939-69347
About Vaswani Group

- 34
Years of Experience - 48
Total Projects - 6
Ongoing Projects - RERA ID
Vaswani Group came into existence in the year 1992 to provide global standard residential solutions to the home seekers. Till date, Vaswani Group of Bengaluru has developed approximately 6 million sq ft of built area in verticals such as residential, commercial, hospitality and retail. The group is operating in four Indian cities – Bengaluru, Goa, Pune and Mumbai. Unique Selling Point Be it Vaswani Group’s villas or its completed project, it endeavours to offer cutting-edge concepts... read more
Similar Projects
- PT ASSIST
![Images for Elevation of Vaswani Walnut Creek Villa Images for Elevation of Vaswani Walnut Creek Villa]() Vaswani Walnut Creek Villaby Vaswani GroupChikkanayakanahalli at Off Sarjapur, BangalorePrice on request
Vaswani Walnut Creek Villaby Vaswani GroupChikkanayakanahalli at Off Sarjapur, BangalorePrice on request - PT ASSIST
![highland-greenz Elevation highland-greenz Elevation]() DSR Highland Greenzby DSR InfrastructuresChikkanayakanahalli at Off Sarjapur, Bangalore₹ 55.70 L - ₹ 1.42 Cr
DSR Highland Greenzby DSR InfrastructuresChikkanayakanahalli at Off Sarjapur, Bangalore₹ 55.70 L - ₹ 1.42 Cr - PT ASSIST
![the-urban-sanctum Elevation the-urban-sanctum Elevation]() Assetz The Urban Sanctumby Assetz Property GroupChowdasandra, Bangalore₹ 1.60 Cr - ₹ 2.80 Cr
Assetz The Urban Sanctumby Assetz Property GroupChowdasandra, Bangalore₹ 1.60 Cr - ₹ 2.80 Cr - PT ASSIST
![lakeside-orchard Elevation lakeside-orchard Elevation]() Godrej Lakeside Orchardby Godrej PropertiesChikkakadiganahalli, Bangalore₹ 1.09 Cr - ₹ 2.18 Cr
Godrej Lakeside Orchardby Godrej PropertiesChikkakadiganahalli, Bangalore₹ 1.09 Cr - ₹ 2.18 Cr - PT ASSIST
![park-retreat-phase-2 Elevation park-retreat-phase-2 Elevation]() Godrej Park Retreat Phase 2by Godrej PropertiesChikkanayakanahalli at Off Sarjapur, Bangalore₹ 1.32 Cr - ₹ 1.78 Cr
Godrej Park Retreat Phase 2by Godrej PropertiesChikkanayakanahalli at Off Sarjapur, Bangalore₹ 1.32 Cr - ₹ 1.78 Cr
Discuss about Vaswani Walnut Creek Apartment
comment
Disclaimer
PropTiger.com is not marketing this real estate project (“Project”) and is not acting on behalf of the developer of this Project. The Project has been displayed for information purposes only. The information displayed here is not provided by the developer and hence shall not be construed as an offer for sale or an advertisement for sale by PropTiger.com or by the developer.
The information and data published herein with respect to this Project are collected from publicly available sources. PropTiger.com does not validate or confirm the veracity of the information or guarantee its authenticity or the compliance of the Project with applicable law in particular the Real Estate (Regulation and Development) Act, 2016 (“Act”). Read Disclaimer
The information and data published herein with respect to this Project are collected from publicly available sources. PropTiger.com does not validate or confirm the veracity of the information or guarantee its authenticity or the compliance of the Project with applicable law in particular the Real Estate (Regulation and Development) Act, 2016 (“Act”). Read Disclaimer




































