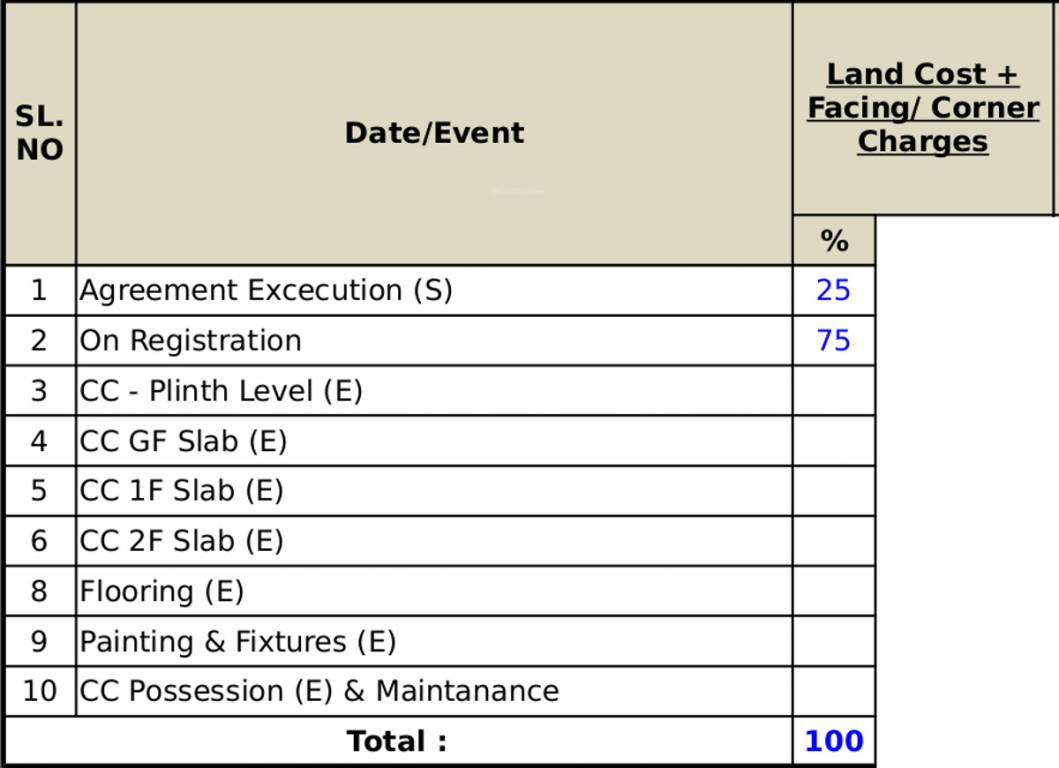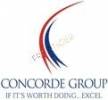
38 Photos
PROJECT RERA ID : .
2881 sq ft 4 BHK 4T Villa in Concorde Group Cuppertino
Price on request
- 3 BHK 1850 sq ft
- 3 BHK 1865 sq ft
- 3 BHK 1866 sq ft
- 3 BHK 1900 sq ft
- 3 BHK 1988 sq ft
- 3 BHK 2007 sq ft
- 3 BHK 2100 sq ft
- 3 BHK 2228 sq ft
- 4 BHK 2300 sq ft
- 3 BHK 2305 sq ft
- 4 BHK 2350 sq ft
- 3 BHK 2400 sq ft
- 3 BHK 2425 sq ft
- 3 BHK 2431 sq ft
- 4 BHK 2480 sq ft
- 4 BHK 2521 sq ft
- 3 BHK 2597 sq ft
- 4 BHK 2746 sq ft
- 4 BHK 2770 sq ft
- 3 BHK 2805 sq ft
- 4 BHK 2881 sq ft
- 3 BHK 2941 sq ft
- 4 BHK 2961 sq ft
- 4 BHK 3134 sq ft
- 4 BHK 3160 sq ft
- 4 BHK 3280 sq ft
- 4 BHK 3350 sq ft
- 4 BHK 3730 sq ft
- 4 BHK 3822 sq ft
- 4 BHK 4200 sq ft
Project Location
Electronic City Phase 1, Bangalore
Basic Details
Amenities63
Specifications
Property Specifications
- CompletedStatus
- Dec'15Possession Start Date
- 2881 sq ftSize
- 12 AcresTotal Area
- 182Total Launched villas
- Apr'12Launch Date
- ResaleAvailability
Salient Features
- Close to Sorsfort International School (3.9 km)
- Medical facilities close by like Cloudnine Hospital - Electronic City (1.4 km) and Kauvery Hospitals (3.5 km)
- Kids Park - Concorde Cuppertino is 500 m and Celebrity Park is 3 km away
- Amenities like Children's Play Area, Piped Gas Connection, Rain Water Harvesting, Swimming Pool, Tennis Court, Gymnasium, etc. are offered
Concorde Group Cuppertino Bangalore comes with 3 and 4 BHK villas. on an average. Key amenities offered to residents at this project include a well equipped gymnasium, jogging track, swimming pool, indoor game facilities, multipurpose room, playing zone for children, cafeteria, club house, landscaped gardens, aerobics and yoga room, squash court, skating arena, party hall and table tennis facilities. Located at Electronic City, the project lies around 18 kilometers away from central Bangalore an...more
Payment Plans

Price & Floorplan
4BHK+4T (2,881 sq ft) + Study Room
Price On Request

2D
- 4 Bathrooms
- 1 Balcony
- 4 Bedrooms
Report Error
Gallery
Concorde CuppertinoElevation
Concorde CuppertinoVideos
Concorde CuppertinoAmenities
Concorde CuppertinoFloor Plans
Concorde CuppertinoNeighbourhood
Concorde CuppertinoOthers
Other properties in Concorde Group Cuppertino
- 3 BHK
- 4 BHK

Contact NRI Helpdesk on
Whatsapp(Chat Only)
Whatsapp(Chat Only)
+91-96939-69347

Contact Helpdesk on
Whatsapp(Chat Only)
Whatsapp(Chat Only)
+91-96939-69347
About Concorde Group

- 28
Years of Experience - 36
Total Projects - 10
Ongoing Projects - RERA ID
The Concorde Group was set up in 1998 with a vision to create sustainable values for stakeholders and deliver customer delight. In almost 2 decades, the company has developed over 20 million square feet of real estate space, consistently delivering satisfaction to its customers through its innovative offerings and professionalism in every aspect of its dealings. <p> Known for building long-lasting value for its customers, the leadership at Concorde persistently strives towards delivering p... read more
Similar Properties
- PT ASSIST
![Project Image Project Image]() Ajmera 4BHK+5T (2,839 sq ft) + Servant Roomby Ajmera GroupNo. 90/1, Doddathogur, Off Hosur Road, Electronic City Phase 1Price on request
Ajmera 4BHK+5T (2,839 sq ft) + Servant Roomby Ajmera GroupNo. 90/1, Doddathogur, Off Hosur Road, Electronic City Phase 1Price on request - PT ASSIST
![Project Image Project Image]() Manya 3BHK+4T (2,632 sq ft)by ManyaSurvey No.11/5, ChikkathoguruPrice on request
Manya 3BHK+4T (2,632 sq ft)by ManyaSurvey No.11/5, ChikkathoguruPrice on request - PT ASSIST
![Project Image Project Image]() The Address 4BHK+4T (3,000 sq ft) Servant Roomby The Address MakerPhase 1, Electronics CityPrice on request
The Address 4BHK+4T (3,000 sq ft) Servant Roomby The Address MakerPhase 1, Electronics CityPrice on request - PT ASSIST
![Project Image Project Image]() The Address 3BHK+5T (3165 sq ft)by The Address MakerPhase 1, Electronics CityPrice on request
The Address 3BHK+5T (3165 sq ft)by The Address MakerPhase 1, Electronics CityPrice on request - PT ASSIST
![Project Image Project Image]() George 4BHK+4T (2,450 sq ft)by GeorgeElectronic CityPrice on request
George 4BHK+4T (2,450 sq ft)by GeorgeElectronic CityPrice on request
Discuss about Concorde Cuppertino
comment
Disclaimer
PropTiger.com is not marketing this real estate project (“Project”) and is not acting on behalf of the developer of this Project. The Project has been displayed for information purposes only. The information displayed here is not provided by the developer and hence shall not be construed as an offer for sale or an advertisement for sale by PropTiger.com or by the developer.
The information and data published herein with respect to this Project are collected from publicly available sources. PropTiger.com does not validate or confirm the veracity of the information or guarantee its authenticity or the compliance of the Project with applicable law in particular the Real Estate (Regulation and Development) Act, 2016 (“Act”). Read Disclaimer
The information and data published herein with respect to this Project are collected from publicly available sources. PropTiger.com does not validate or confirm the veracity of the information or guarantee its authenticity or the compliance of the Project with applicable law in particular the Real Estate (Regulation and Development) Act, 2016 (“Act”). Read Disclaimer





























































