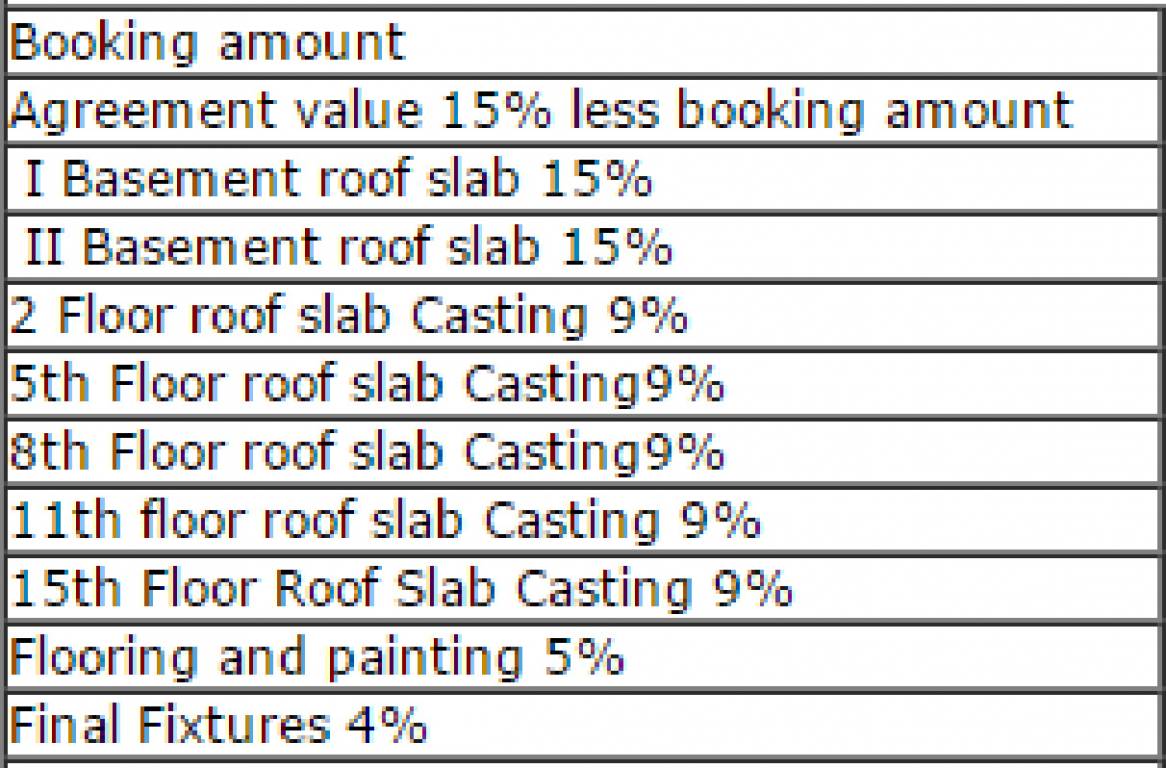
PROJECT RERA ID : Rera Not Applicable
1314 sq ft 2 BHK 2T Apartment in Concorde Group Manhattans
Price on request
- 2 BHK 1186 sq ft
- 2 BHK 1281 sq ft
- 2 BHK 1295 sq ft
- 2 BHK 1314 sq ft
- 2 BHK 1335 sq ft
- 2 BHK 1340 sq ft
- 2 BHK 1400 sq ft
- 2 BHK 1430 sq ft
- 2 BHK 1435 sq ft
- 2 BHK 1440 sq ft
- 2 BHK 1443 sq ft
- 2 BHK 1467 sq ft
- 3 BHK 1507 sq ft
- 2 BHK 1519 sq ft
- 2 BHK 1520 sq ft
- 3 BHK 1566 sq ft
- 3 BHK 1569 sq ft
- 3 BHK 1585 sq ft
- 3 BHK 1586 sq ft
- 3 BHK 1589 sq ft
- 3 BHK 1609 sq ft
Project Location
Electronic City Phase 1, Bangalore
Basic Details
Amenities55
Specifications
Property Specifications
- CompletedStatus
- Jun'12Possession Start Date
- 1314 sq ftSize
- 13 AcresTotal Area
- 966Total Launched apartments
- Dec'08Launch Date
- ResaleAvailability
Salient Features
- Near to Christ Academy ICSE School (4.9 km), KLAY Preschool and DayCare - Electronic City, Phase 1 (1.3 km), Sorsfort International School Hewlett Packard Avenue (3.6 km)
- The site is in close proximity to Cloudnine Hospital (800 m), Springleaf Hospital Hosur Road (4 km), Anjana Child Care by BabyMD (1 km)
- Wipro Gate Bus Stop is 1.2 km and Electronic City Bus Stop is 2.9 km away
- Kids Park - Concorde Cuppertino Neeladri Road (81 m), Celebrity Classic Layout Park (1.8 km), and Celebrity park (2.4 km)
- Axis Bank Branch is 170 m, HDFC Bank is 130 m, Punjab National Bank is 55 m away from the site
- Featuring a jogging track, amphitheater, and exclusive yoga space to facilitate wellness and relaxation experiences
Concorde Manhattans Bangalore is a project launched by the Concorde Group and is located at the prime Electronic City, the IT hub of Bangalore. The project spreads over an area of 13 acres and consists of a total of 900 units at this project. Key amenities offered to buyers at this project include a well equipped gymnasium, rainwater harvesting system, swimming pool, 24 hour security services, indoor game facilities, club house, multipurpose room, landscaped gardens, tennis court, coffee shop, c...more
Approved for Home loans from following banks
Payment Plans

Price & Floorplan
2BHK+2T (1,314 sq ft)
Price On Request

2D
- 2 Bathrooms
- 3 Balconies
- 2 Bedrooms
Report Error
Gallery
Concorde ManhattansElevation
Concorde ManhattansVideos
Concorde ManhattansAmenities
Concorde ManhattansFloor Plans
Concorde ManhattansNeighbourhood
Concorde ManhattansOthers
Other properties in Concorde Group Manhattans
- 2 BHK
- 3 BHK

Contact NRI Helpdesk on
Whatsapp(Chat Only)
Whatsapp(Chat Only)
+91-96939-69347

Contact Helpdesk on
Whatsapp(Chat Only)
Whatsapp(Chat Only)
+91-96939-69347
About Concorde Group

- 29
Years of Experience - 37
Total Projects - 9
Ongoing Projects - RERA ID
The Concorde Group was set up in 1998 with a vision to create sustainable values for stakeholders and deliver customer delight. In almost 2 decades, the company has developed over 20 million square feet of real estate space, consistently delivering satisfaction to its customers through its innovative offerings and professionalism in every aspect of its dealings. <p> Known for building long-lasting value for its customers, the leadership at Concorde persistently strives towards delivering p... read more
Similar Properties
- PT ASSIST
![Project Image Project Image]() Ajmera 3BHK+2T (1,287 sq ft)by Ajmera GroupGround Floor, A Block, Karuna Nagar, Electronics City Phase 1Price on request
Ajmera 3BHK+2T (1,287 sq ft)by Ajmera GroupGround Floor, A Block, Karuna Nagar, Electronics City Phase 1Price on request - PT ASSIST
![Project Image Project Image]() Bren 2BHK+2T (1,350 sq ft)by Bren CorporationElectronic City, BangalorePrice on request
Bren 2BHK+2T (1,350 sq ft)by Bren CorporationElectronic City, BangalorePrice on request - PT ASSIST
![Project Image Project Image]() Prime 3BHK+2T (1,355 sq ft)by PrimeElectronic City, Bangalore.Price on request
Prime 3BHK+2T (1,355 sq ft)by PrimeElectronic City, Bangalore.Price on request - PT ASSIST
![Project Image Project Image]() Shriram 2BHK+2T (1,255 sq ft)by Shriram PropertiesB Block, Neeladri Rd, Electronics City Phase 1Price on request
Shriram 2BHK+2T (1,255 sq ft)by Shriram PropertiesB Block, Neeladri Rd, Electronics City Phase 1Price on request - PT ASSIST
![Project Image Project Image]() Galaxy 3BHK+3T (1,404 sq ft)by Galaxy DeveloperElectronic City Phase 1Price on request
Galaxy 3BHK+3T (1,404 sq ft)by Galaxy DeveloperElectronic City Phase 1Price on request
Discuss about Concorde Manhattans
comment
Disclaimer
PropTiger.com is not marketing this real estate project (“Project”) and is not acting on behalf of the developer of this Project. The Project has been displayed for information purposes only. The information displayed here is not provided by the developer and hence shall not be construed as an offer for sale or an advertisement for sale by PropTiger.com or by the developer.
The information and data published herein with respect to this Project are collected from publicly available sources. PropTiger.com does not validate or confirm the veracity of the information or guarantee its authenticity or the compliance of the Project with applicable law in particular the Real Estate (Regulation and Development) Act, 2016 (“Act”). Read Disclaimer
The information and data published herein with respect to this Project are collected from publicly available sources. PropTiger.com does not validate or confirm the veracity of the information or guarantee its authenticity or the compliance of the Project with applicable law in particular the Real Estate (Regulation and Development) Act, 2016 (“Act”). Read Disclaimer













































